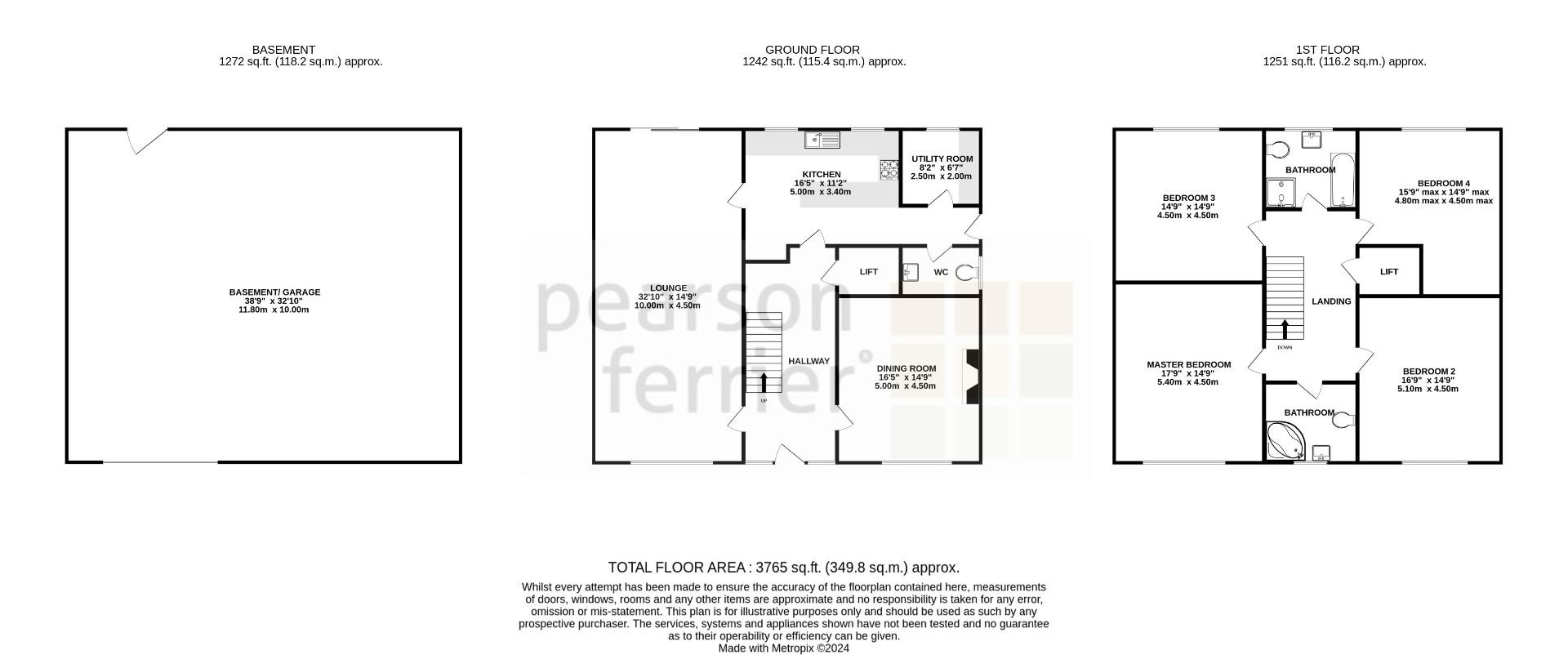4 bed detached house for sale Manchester Road, Bury BL9
£730,000 Letting fees
Key info
- Status: For sale
- Type: Detached house
- Bedrooms: 4
- Receptions: 3
- Bathrooms: 2
- Area: Manchester Road, Bury, Greater Manchester
Price changes
| £730,000 | one month ago |
Full description
A magnificent freehold detached property in one of Burys most prominent locations on Manchester Road approximately half a mile from Bury Town centre. The property was constructed by our vendors family back in the 1980s and much of the accommodation has been adapted for specific needs; there is a huge basement room/garage and a lift was installed to facilitate easy access. The accommodation does now require a scheme of modernisation works but presents an excellent opportunity to create a bespoke, substantial detached home to individual tastes. Set back from Manchester Road and screened by mature trees the property occupies an extensive plot with glorious lawned gardens to the rear. There is clearly immense potential to extend if further living space is required (subject to the usual permissions). All mains services are connected and the property is being offered for sale with no onward chain.Tenure - FreeholdCouncil Tax GEpc Rating DEntrance Hall (6.5m x 2.8m (21'3" x 9'2"))With open plan staircase to the first floor. Access to lift.Lounge (10m x 4.5m (32'9" x 14'9"))Well proportioned room with window to the front and patio doors onto the rear balcony.Sitting Room (5m x 4.5m (16'4" x 14'9"))Brick fireplace, window to the front.Kitchen (5m x 3.4m (16'4" x 11'1"))Extensive range of fitted wall & base units. Windows to the rear, access to rear lobby with utility room and guest w.c. Off.Utilty Room (2.5m x 2.1m (8'2" x 6'10"))Vaillant gas central heating boiler.Guest W.C.Two piece suite comprising: A low flush w.c. And wash hand basin.First Floor Landing (6m x 2.8m (19'8" x 9'2"))Access to loft.Main Bedroom (5.5m x 4.5m (18'0" x 14'9"))Front facing.Bedroom Two (5m x 4.5m (16'4" x 14'9"))Front facing.Bedroom Three (4.4m x 4.4m (14'5" x 14'5"))Rear facing.Bedroom Four (4.5m x 4.5m max (14'9" x 14'9" max))Rear facing.BathroomFour pie ce suite comprising a low flush w.c., pedestal hand wash basin, panelled corner bath and bidet. Window to the front.BathroomRear facing three piece suite comprising: A low flush w.c., pedestal hand wash basin
.png)
Presented by:
Pearson Ferrier
435 - 437 Walmersley Road, Bury
0161 937 6513



























