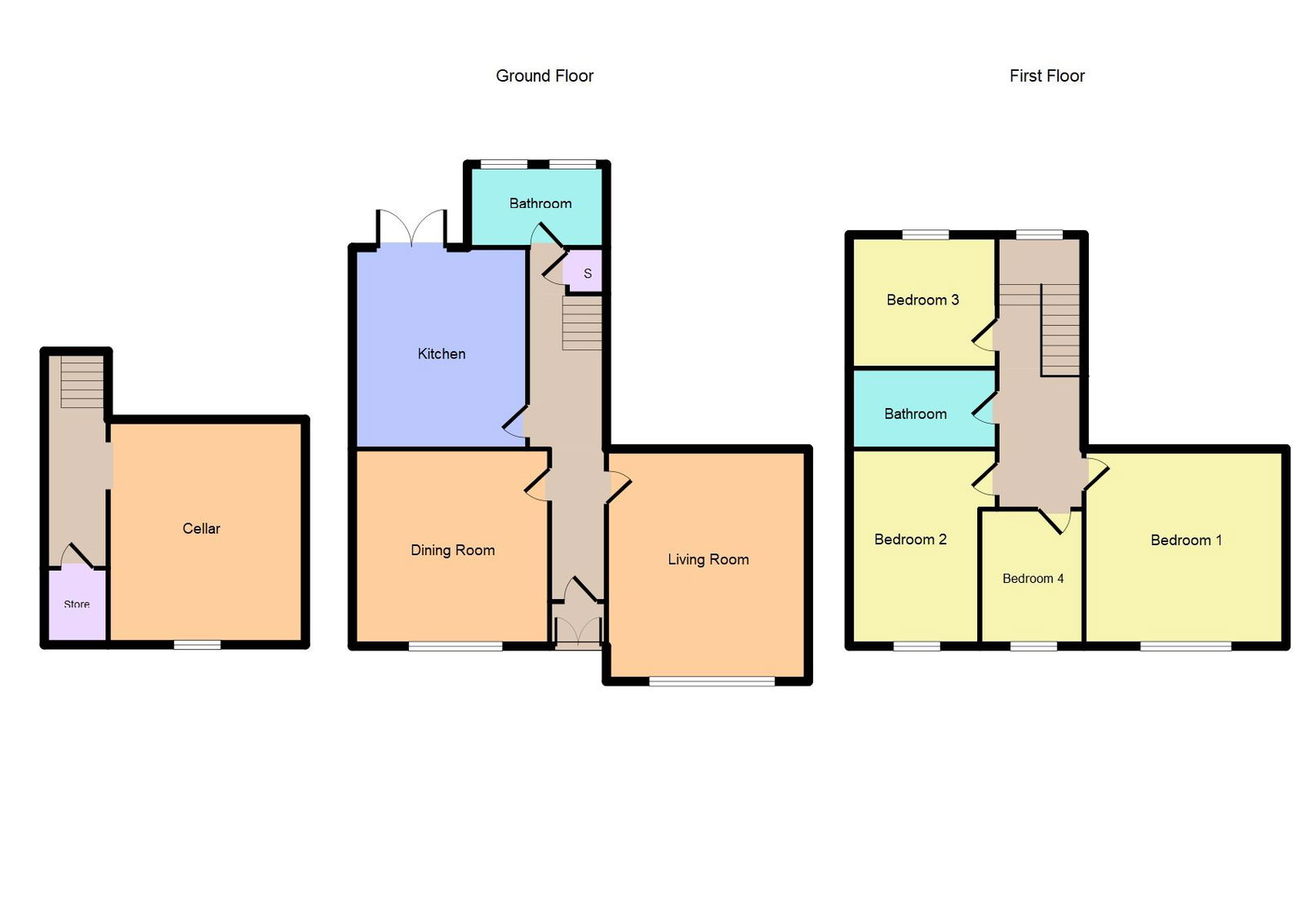4 bed terraced house for sale Manchester Road, Bury BL9
£365,000 Letting fees
Key info
- Status: For sale
- Type: Terraced house
- Bedrooms: 4
- Receptions: 2
- Bathrooms: 2
- Area: Manchester Road, Bury, Greater Manchester
Price changes
| -2.6% | £365,000 | one month ago |
| £375,000 | 3 months ago |
Full description
This exceptional 4-bedroom double-fronted terrace home offers a unique and spacious living experience, beautifully combining traditional charm with modern convenience. The property is located in the desirable area of Bury, offering excellent access to local amenities, schools, and transport links, making it ideal for families and professionals alike.As you approach the home, you are greeted by a grand double-fronted façade, with classic features that evoke a sense of elegance. Inside, the expansive ground floor comprises a series of versatile living spaces. The large front reception rooms provide a welcoming atmosphere, with period features such as high ceilings, coving, and large windows that let in plenty of natural light, enhancing the sense of space. These rooms offer ample space for both relaxing and entertaining, perfect for family gatherings or hosting guests.At the rear of the ground floor, you’ll find a well-equipped kitchen with modern fittings, ideal for preparing meals. The kitchen offers plenty of storage and workspace, with space for a dining table. The space seamlessly connects to the rear garden, creating an excellent flow between the indoor and outdoor living areas.The home benefits from two bathrooms, one conveniently located on the ground floor, and another on the first floor. Both bathrooms are stylishly finished, featuring contemporary fixtures and fittings.To the first floor you will find four generously sized bedrooms, each offering ample space for storage and personalisation. The master bedroom is especially spacious with a large window and plenty of room for a king-sized bed plus additional furniture. The other three bedrooms are well-proportioned and ideal for use as children’s rooms, guest rooms, or home offices.One of the most unique features of this home is the cellar, which has been cleverly converted to house a pool table, making it an ideal space for recreation. The cellar also provides additional storage options, adding to the practicality of the home.Externally, the property benefits from a private rear garden with decking laid, perfect for outdoor entertaining. Steps lead to the double garage/open workshop at the rear. There is also on-street parking available to the front.Additional InformationTenure: LeaseholdTerm : 999 years (less 10 days) from 24 December 1881Rent : £5Council Tax: DEPC Rating: ELiving Room - 5m x 4.3m (16'4" x 14'1")Dining Room - 4.2m x 4.2m (13'9" x 13'9")Kitchen/Diner - 4.4m x 3.7m (14'5" x 12'1")Bathroom - 1.8m x 3m (5'10" x 9'10")Bedroom 1 - 4.2m x 4.3m (13'9" x 14'1")Bedroom 2 - 3.5m x 4.2m (11'5" x 13'9")Bedroom 3 - 3.1m x 3.5m (10'2" x 11'5")Bedroom 4 - 2.3m x 3m (7'6" x 9'10")Bathroom - 3.5m x 1.7m (11'5" x 5'6")Cellar - 4.8m x 4.2m (15'8" x 13'9")important note to purchasers:We endeavour to make our sales particulars an accurate and reliable reflection of the property. They do not however constitute or form part of an offer or any contract and are not to be relied upon as statements of representation or fact. Any services, systems and appliances listed in this specification have not been tested by us and no guarantee as to their operating ability or efficiency is given. You should confirm the boundaries and land ownership of the property with your legal representative. All measurements have been taken as a guide to prospective buyers and are not precise. Please be advised that some of the details in the particulars may be awaiting vendor approval. If you require clarification or further information on any points, please contact us, especially if you are traveling some distance to view. Fixtures and fittings unless specifically stated are to be agreed during negotiations with the seller.
.png)
Presented by:
Kristian Allan Sales, Lettings & Property Management
Stoneholme, 42 High Street, Bury
01204 317007


























