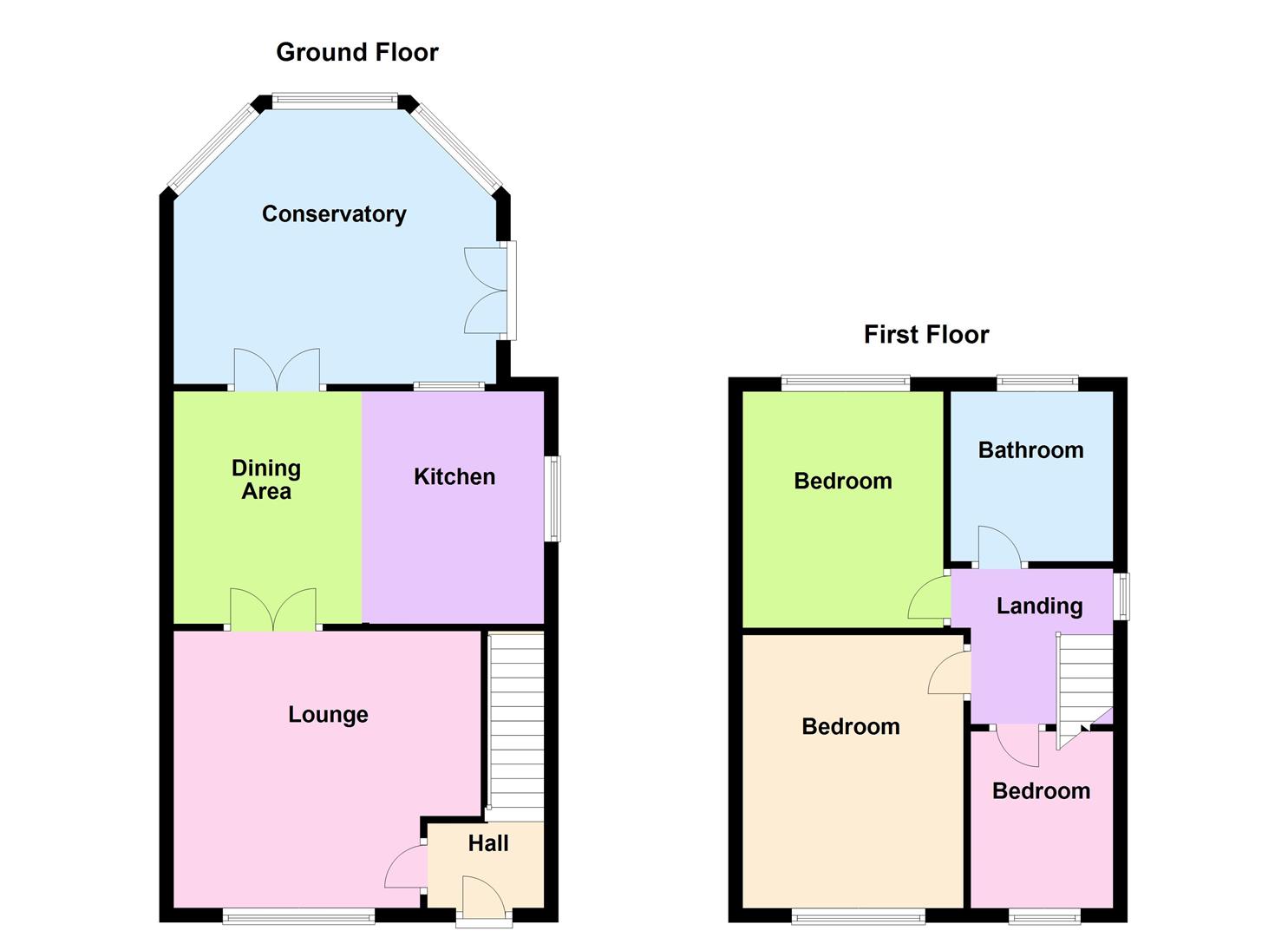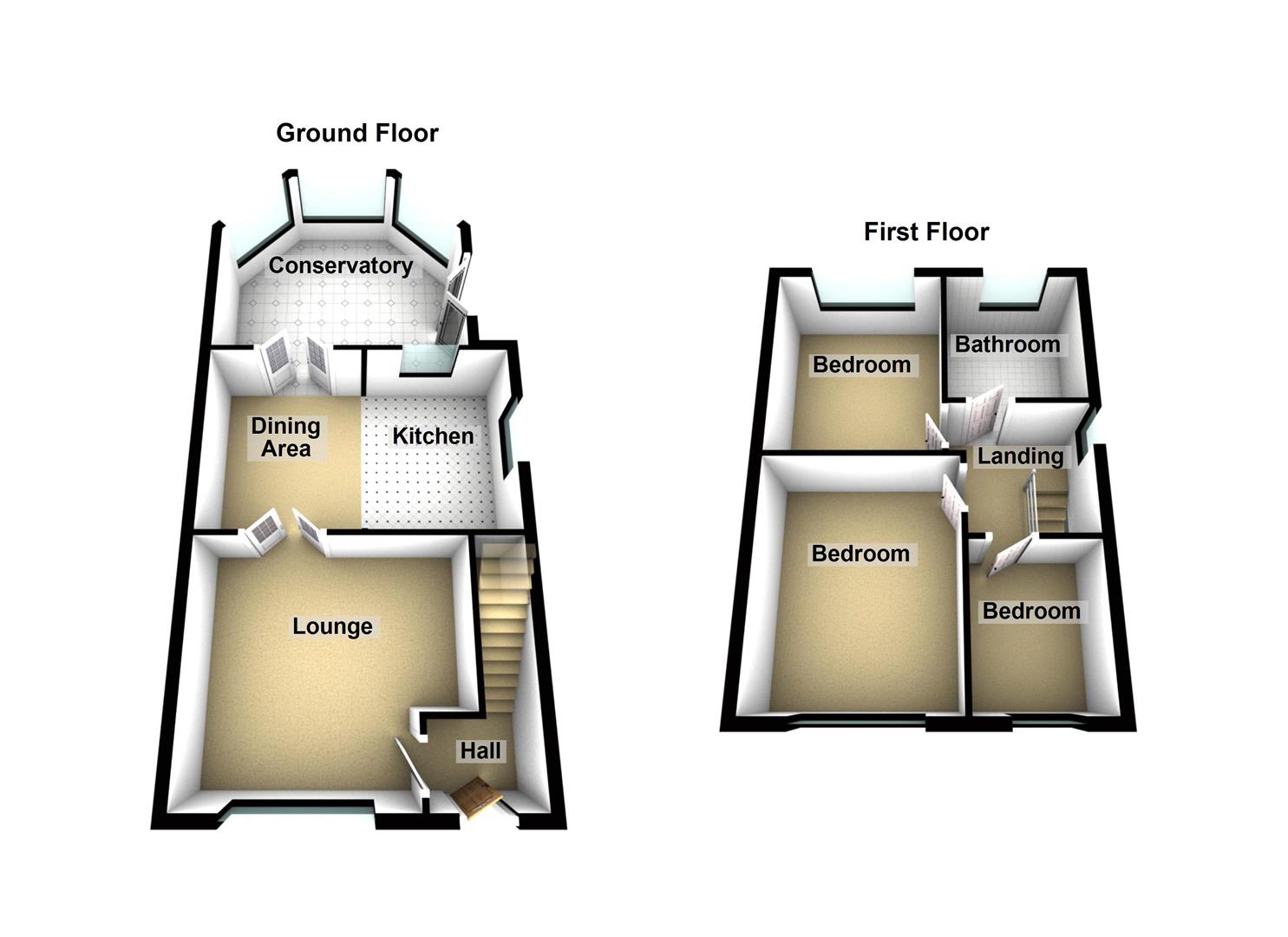3 bed semi detached house for sale Chaucer Rise, Dukinfield SK16
£280,000 Letting fees
Key info
- Status: For sale
- Type: Semi detached house
- Bedrooms: 3
- Receptions: 1
- Bathrooms: 1
- Area: Chaucer Rise, Dukinfield, Greater Manchester
Price changes
| -1.7% | £280,000 | 3 months ago |
| £285,000 | 5 months ago |
Full description
Dawsons are delighted to welcome to the market this stunning traditionally built semi detached home.The property offers modern living accommodation throughout and is by all accounts ***move in ready***, this wonderful, well positioned home would ideally suit a growing family. To the ground floor the property offers a quant entrance porch which leads to an entrance hall which in turn leads to a lovely warm family lounge and beautiful modern kitchen diner, there is also the added benefit of a spacious uPVC framed conservatory. To the first floor there are two large double bedrooms, single bedroom that could be utilised as a home study and a modern family bathroom suite. To the outside there are gardens to the front and rear along with off road parking to the front for around three cars.The property is located on the ever popular Quarry Rise Estate and is equally close to range of desired local amenities as well as being close to excellent state schools and being less than two mile distant from Dukinfield Town Centre via the B6175. In the Centre there are a range retail outlets, public houses and shops, along with local supermarkets. The home is also within easy reach of local transport and commuter links, providing easy access to Manchester City Centre, along with easy access to the M67 and M60 Outer Manchester Ring Road.Viewing is ***highly*** recommended to fully appreciate what this beautiful modern family home has to offer.Porch (1.8 x 1.1 (5'10" x 3'7"))A quaint uPVC framed porch which leads to the entrance hall.Entrance HallLeads to the following:Lounge (4.1 x 3.8 (13'5" x 12'5"))A lovely warm family lounge comprising of fitted carpets, central heating radiators, uPVC double glazing and electric fire.Kitchen Diner (5.1 x 3.1 (16'8" x 10'2"))A stunning modern fitted kitchen with the added benefit of a dining area, comprises of integrated units with appliances, laminate worktops, dual oven, electric hob, designer sink with tap, multi power points, extractor fan, ceiling spot lights, central heating radiator and uPVC double glazing.Conservatory (4.6 x 3.7 (15'1" x 12'1"))A large uPVC framed conservatory which can serve as an office space, a dining room and an extra living room.Landing (2.2 x 2.5 (7'2" x 8'2"))A good sized landing which comprises of uPVC double glazing, ceiling spot lights, access to the loft (where the boiler is located) and leads to the following rooms:Bedroom 1 (3.1 x 3.8 (10'2" x 12'5"))A large main bedroom comprising of fitted carpets, uPVC double glazing, central heating radiator, muti power points, integrated storage and fitted wardrobes.Bedroom 2 (2.7 x 3.5 (8'10" x 11'5"))A spacious second double bedroom comprising of fitted carpets, uPVC double glazing, central heating radiator and muti power points.Bedroom 3 (1.9 x 2.8 (6'2" x 9'2"))A single bedroom which could be used as a home office, comprises of fitted carpets, uPVC double glazing, multi power points, integrated storage and central heating radiator.Bathroom (2.2 x 1.7 (7'2" x 5'6"))A modern family bathroom suite comprising of a tiled wall and floor finish with the added bonus of underfloor heating, low level designer WC, hand wash pedestal basin, chrome fitted radiator, panelled bath with rain shower head and mixer tap, ceiling spot lights and uPVC double glazing.OutsideTo the front there is a low maintenance lawn garden along with off road parking for around three cars.To the rear there is an enclosed garden with a patio seating area.
.png)
Presented by:
WC Dawson & Son
18/20 Stamford Street, Stalybridge
0161 937 6395
























