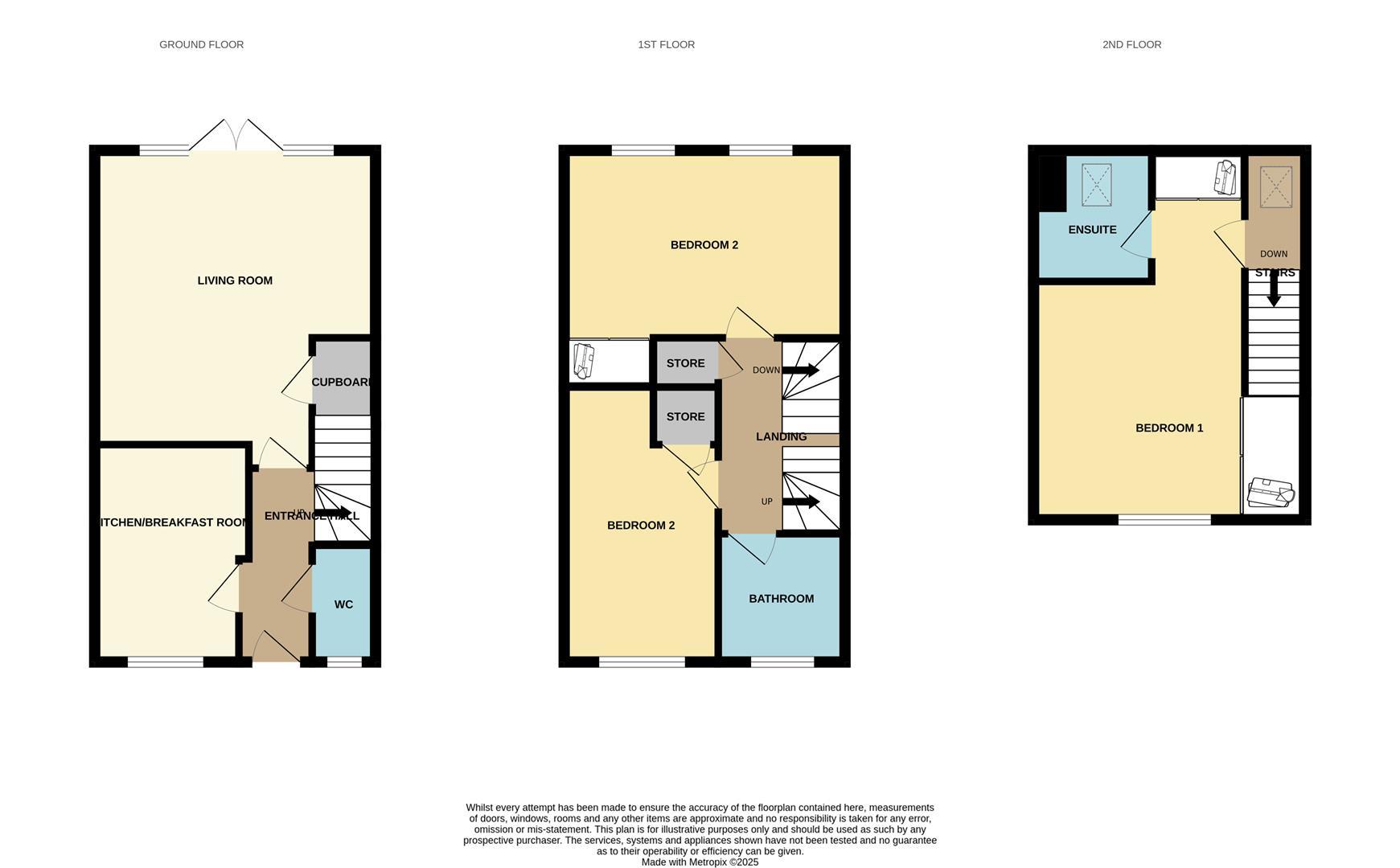3 bed semi detached house for sale The Green, Hyde SK14
£290,000 Letting fees
Key info
- Status: For sale
- Type: Semi detached house
- Bedrooms: 3
- Receptions: 1
- Bathrooms: 3
- Area: The Green, Hyde, Greater Manchester
Price changes
| £290,000 | one month ago |
Full description
Occupying an enviable position with long range views from the upper floors to both front and rear this superbly maintained and presented, three storey, three double bedroomed, semi detached property simply must be viewed internally to be fully appreciated. The property offers well proportioned accommodation and has a good sized garden plot and is, in our opinion, ideally suited to a growing family.The property is located within a popular residential estate which has good access to all local amenities and enjoys good commuter links as well as being within easy reach of several local countryside walks. Local junior and high schools are also within easy reach.Contd....The Accommodation briefly comprises:Entrance Hallway, Cloaks/WC, Breakfast Kitchen with integrated appliances, Living Room with French doors onto rear gardenTo the first floor there are 2 double Bedrooms, Family Bathroom/WC with modern white suiteTo the second floor the Master Bedroom Suite has substantial amount of built-in wardrobes and bedroom furniture, stylishly re-fitted En-suite/WCExternally the property has a lawned front garden with driveway providing off road parking for two vehicles. The fully enclosed rear garden is larger than average offering a good degree of privacy and has patio plus further lawned sections with a raised and decked sun terrace.The Accommodation Comprises:Entrance HallwayDouble glazed contemporary style security external door, central heating radiatorCloaks/WcModern fittings having wash hand basin with vanity storage unit below, low level WC, uPVC double glazed window, central heating radiatorBreakfast Kitchen (3.45m x 2.46m reducing to 2.29m (11'4 x 8'1 reduci)One and a half bowl single drainer stainless steel sink unit, range of wall and floor mounted units, built-in stainless steel oven, four ring gas hob with chimney hood over, integrated fridge freezer, integrated dishwasher, plumbed for automatic washing machine, breakfast bar, part tiled, uPVC double glazed window, central heating radiatorLiving Room (4.67m reducing to 3.00m x 4.47m reducing to 3.45m)(with door recess). Feature fireplace, contemporary pebble effect electric fire, laminate flooring, uPVC double glazed French doors and side lights, central heating radiator, understairs storage cupboardFirst Floor:LandingBuilt-in storage cupboardBedroom (2) (4.50m x 3.00m (14'9 x 9'10))Built-in wardrobes and bedroom furniture, two uPVC double glazed windows, central heating radiatorBedroom (3) (4.29m x 2.36m including built-in storage cupboard)UPVC double glazed window, central heating radiatorBathroom/WcModern white suite having panel bath with shower over, wash hand basin with vanity storage unit below, low level WC, part tiled, heated chrome towel rail/radiator, uPVC double glazed windowSecond Floor:LandingBuilt-in drawer set, double glazed Velux windowMaster Bedroom (3.81m x 3.45m (12'6 x 11'4 ))(plus door recessed alcove - part restricted headroom). Two sets of built-in wardrobes plus built-in bedroom furniture, uPVC double glazed window, two central heating radiatorsEn-SuiteStylishly re-fitted modern suite having shower cubicle, wash hand basin with vanity storage unit below, low level WC, heated chrome towel rail/radiator, part tiled, part PVC panelled, double glazed Velux window.Externally:The Front Garden is laid to lawn with driveway providing off road parking.The larger than average fully enclosed landscaped Rear Garden has flagged patio area with further lawned gardens leading to a raised timber decked Sun Terrace section.
.png)
Presented by:
WC Dawson & Son
18/20 Stamford Street, Stalybridge
0161 937 6395





































