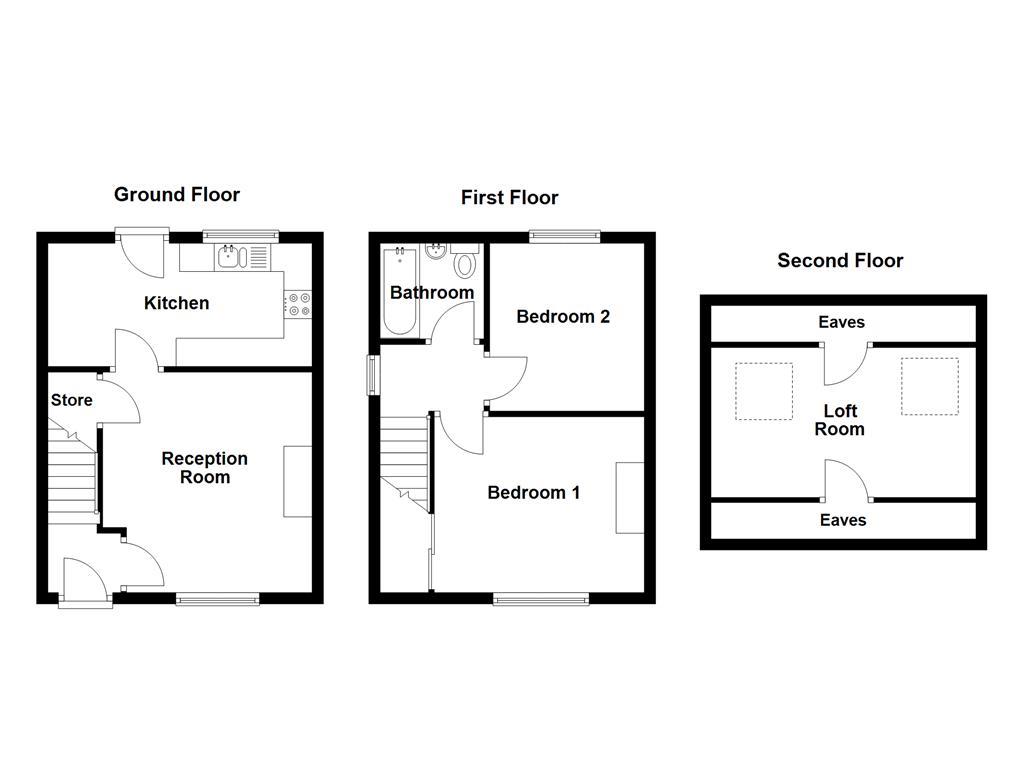2 bed semi detached house for sale Coronation Street, Swinton, Manchester M27
£200,000 offers over Letting fees
Key info
- Status: For sale
- Type: Semi detached house
- Bedrooms: 2
- Receptions: 1
- Bathrooms: 1
- Area: Coronation Street, Manchester, Greater Manchester
Price changes
| £200,000 | one month ago |
Full description
Impressive two bedroom home in swintonNestled on the tranquil Coronation Street in Swinton, Manchester, this charming semi-detached house offers a perfect blend of modern comfort and convenience. With off-road parking and an electric vehicle charger, this property is ideal for those who value both accessibility and sustainability.The home boasts new double-glazed windows that enhance energy efficiency and provide a peaceful atmosphere. Inside, you will find a newly fitted kitchen that is both stylish and functional, alongside contemporary flooring throughout, ensuring a fresh and inviting environment.This residence features two spacious double bedrooms, the main bedroom benefits from built-in wardrobes and ample storage cupboards, making it easy to keep your living space tidy. The attic has been cleverly converted into a double office, providing a versatile area that could easily serve as an additional bedroom if desired. Furthermore, the under-stair storage has been transformed into a utility room, with the potential to accommodate a downstairs WC, adding to the practicality of the home.The generous front and back gardens offer a delightful outdoor space for relaxation or entertaining, making it a perfect retreat for families or individuals alike.Conveniently located near public transport links and local amenities, including supermarkets, this property is not only a comfortable home but also a gateway to the vibrant community of Swinton. Whether you are looking to buy or rent, this delightful house presents an excellent opportunity for modern living in a sought-after area.For the latest upcoming properties, make sure you are following our and Facebook @keenansestateagentsGround FloorEntrance Hall (1.30m x 1.04m (4'3 x 3'5 ))Composite double glazed frosted front door, door to reception room and stairs to first floor.Reception Room (3.91m x 3.71m (12'10 x 12'2 ))UPVC double glazed window, central heating radiator, television point, doors to understairs storage and kitchen.Kitchen (3.78m x 2.26m (12'5 x 7'5 ))UPVC double glazed window, panelled wall and base units with laminate work surfaces, tiled splashback, integrated oven with four ring gas hob and extractor hood, space for fridge freezer, plumbing for dishwasher, spotlights, wood effect flooring and UPVC double glazed frosted leaded stained glass door to rear.First FloorLanding (1.80m x 1.14m (5'11 x 3'9))UPVC double glazed window, central heating radiator, access to fully boarded loft with power and lighting, doors leading to two bedrooms and bathroom.Bedroom One (3.81m x 3.30m (12'6 x 10'10))UPVC double glazed window, central heating radiator and fitted wardrobe.Bedroom Two (2.97m x 2.87m (9'9 x 9'5 ))UPVC double glazed window and central heating radiator.Bathroom (1.78m x 1.75m (5'10 x 5'9))UPVC double glazed frosted window, central heated towel rail, pedestal wash basin with traditional taps, dual flush WC, panel bath with traditional taps and overhead electric feed shower, tiled elevations and tiled effect flooring.Second FloorLoft Room (4.62m x 2.67m (15'2 x 8'9))Two Velux windows and eaves storage.ExternalRearEnclosed paved garden with bedding area and shed.FrontPaving, stone chippings, bedding and driveway.
.png)
Presented by:
Keenans Estate Agents
113 Chorley Road, Swinton, Manchester
0161 937 8121































