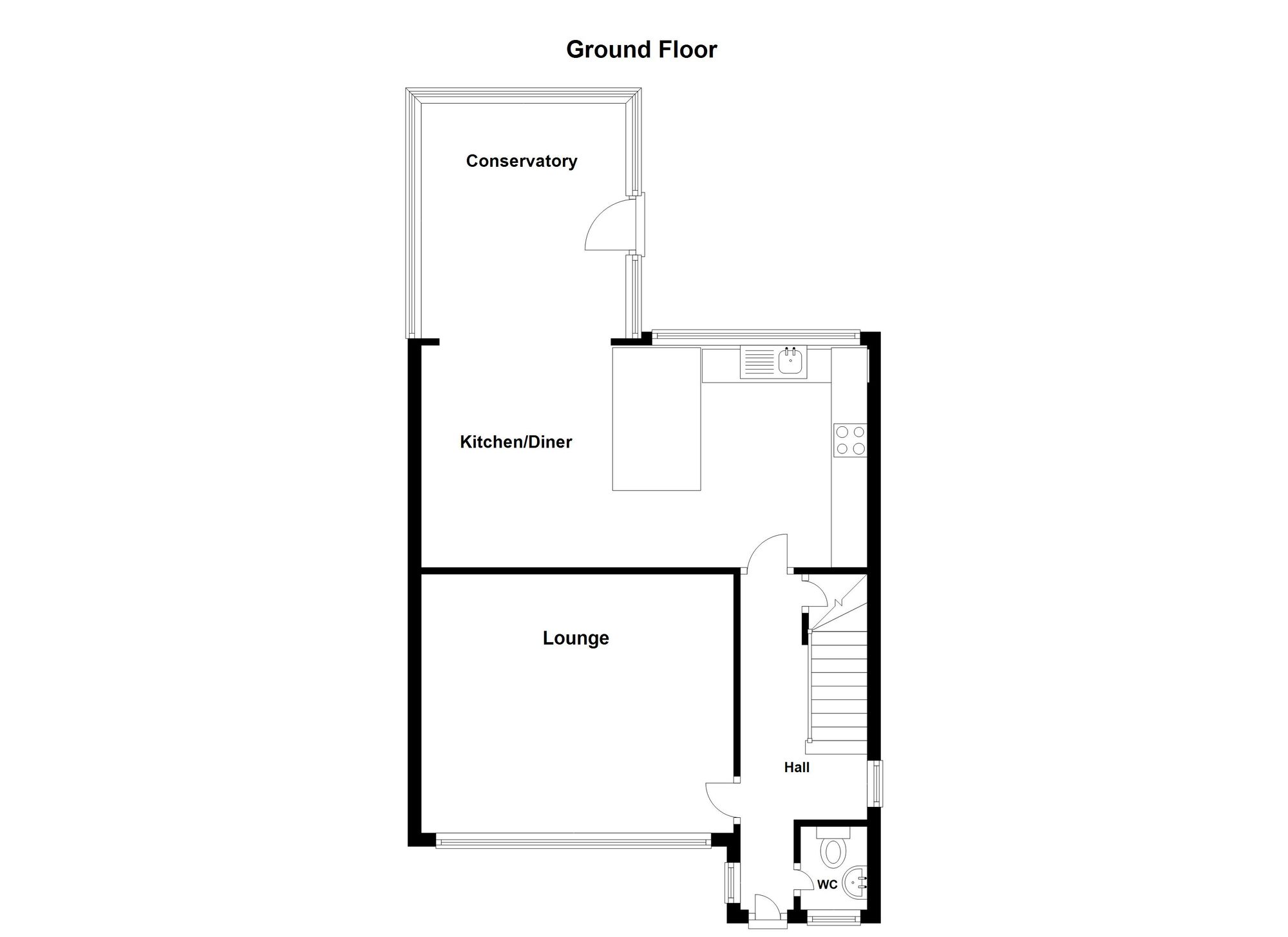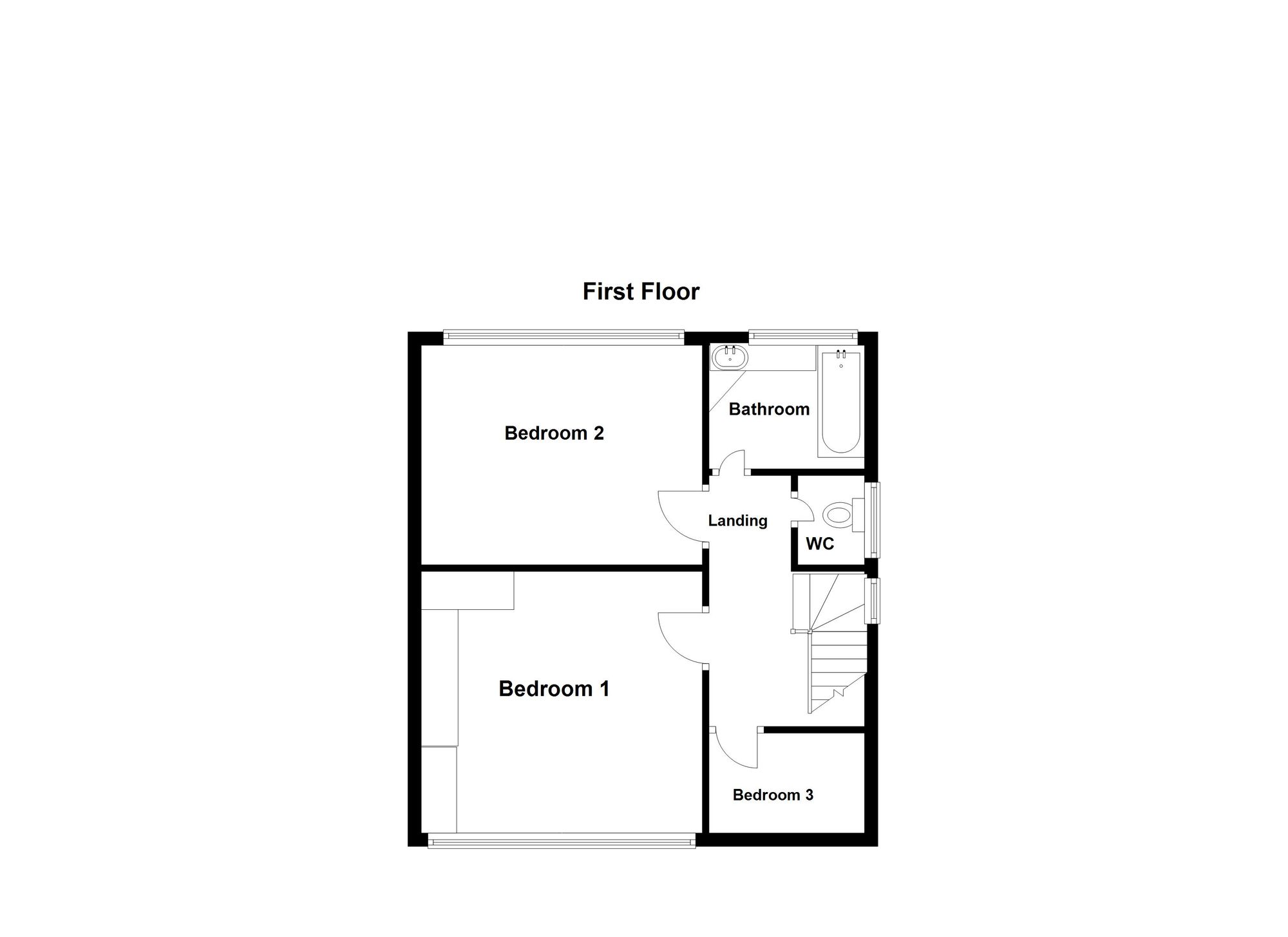3 bed semi detached house for sale Rands Clough Drive, Worsley M28
£350,000 Letting fees
Key info
- Status: For sale
- Type: Semi detached house
- Bedrooms: 3
- Receptions: 2
- Bathrooms: 2
- Area: 38 Rands Clough Drive, Manchester, Greater Manchester
Price changes
| -2.7% | £350,000 | 5 days ago |
| -4.0% | £360,000 | 4 months ago |
| £375,000 | 4 months ago |
Full description
Tenure: LeaseholdBriscombe are delighted to offer for sale this three-bedroom semi-detached family home which presents a wonderful opportunity for those seeking a residence in a quiet, sought after location. Offered on a chain-free basis, this property boasts an open-plan kitchen/diner/family room, perfect for entertaining guests or relaxing with family, and a separate lounge. The addition of a convenient guest W.C adds practicality to the ground floor layout, with three bedrooms to the first floor, a family bathrooms and separate W.CExternally, the private rear garden features low maintenance AstroTurf and patio area, provides a tranquil outdoor space to unwind.Further enhancing the appeal of this home is the separate garage and driveway parking, ensuring ample space for vehicles. Situated within close proximity to local schools, amenities, the rhs, and major transport links, this property is ideal for families and commuters alike, offering a harmonious blend of convenience and comfort.LocationSituated within close proximity to local schools, amenities just nearby, the rhs and major transport links, this property is ideal for families and commuters alike.Entrance Hall (5.10m x 2.06m)Spacious hallway with window to the left, guest W.C upon entering and window to the right elevation by the staircase. Under stair storage cupboard which homes gas combi boiler. Internal doors lead to:Lounge (3.93m x 3.69m)Large window to the front elevation. Feature electric fire place. T.V point.Open Plan Kitchen/Diner (3.31m x 5.83m)Window to the rear elevation. Modern fitted kitchen with breakfast island, integrated appliances including, fridge, freezer, double oven, hob & extractor fan and washing machine. Granite work tops contrasting with high gloss cupboards. Open through to the dining area and conservatory family space.Conservatory (3.53m x 3.00m)Open plan from the kitchen/diner, a relaxing space for family and guests. Electric fire. Patio doors to the rear garden.Guest W.C (1.23m x 1.10m)Window to the front elevation. Low level W.C and wash basin over cupboard storage unit.Landing (2.33m x 2.59m)Window to the side elevation. Loft access via a pull down ladder to the boarded loft. Internal doors:Bedroom One (3.97m x 3.11m)Large window to the front elevation. Fitted wardrobes, drawers and bedside tables.Bedroom Two (3.3m x 3.1m)Window to the rear elevation. Fitted wardrobes, drawers and dressing area space.Bedroom Three (2.22m x 2.09m)Window to the front elevation.Family Bathroom (1.64m x 2.56m)Window to the rear elevation. Bath suite with contrasting tiles with fitted storage cupboards and corner sink. Towel rail.W.C (1.67m x 0.90m)Separate W.C. Window to the side elevation.GardenPrivate rear garden with low maintenance astro turf and patio area.
.png)
Presented by:
Briscombe
9 Barton Road, Worsley
0161 300 0200
































