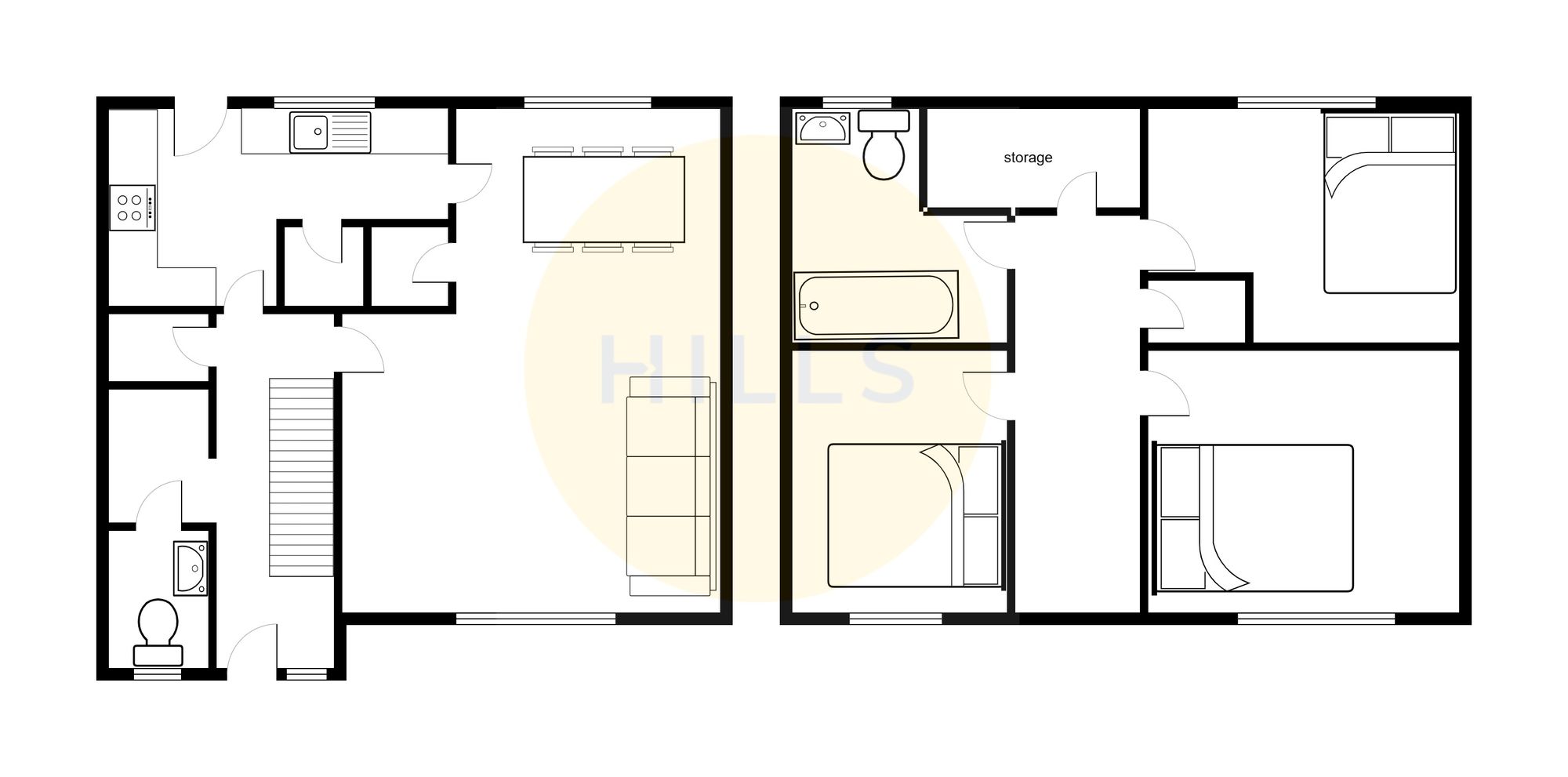3 bed terraced house for sale Mossfield Green, Eccles M30
£200,000 offers in region of Letting fees
Key info
- Status: For sale
- Type: Terraced house
- Bedrooms: 3
- Receptions: 2
- Bathrooms: 2
- Area: 2 Mossfield Green, Manchester, Greater Manchester
Price changes
| £200,000 | 3 months ago |
Full description
Introducing this deceptively spacious terrace property nestled in a peaceful cul-de-sac, overlooking the green.Entering in the property you notice the spacious entrance hallway, conveniently tucked away is the downstairs w.c., continuing down the hallway in to the fitted kitchen with a range of wall and base units. Completing the first floor is the open plan bright and airy, lounge and dining room flooded with natural light. Head upstairs to discover three generously sized double bedrooms, providing ideal spaces for the whole family to relax. The three-piece family bathroom complements the three bedrooms.Ample storage is found throughout the property, providing the luxury of keeping your living spaces clutter-free and organised.With gardens to both the front and rear, offering a peaceful space to enjoy the outdoors in the brighter months. Furthermore, there is gated off road parking to the rear of the property.This property presents a unique opportunity to own a spacious and well-maintained home in a highly sought-after location. Surrounded by local amenities and excellent transport links, this property offers both comfort and convenience.EPC Rating: DLocationPeel Green is located within the western end of the M30 postcode and is well commutable to and from via the M60 motorway link (junction 13) alongside multiple bus routes. There are both ofsted rated Good and Outstanding educational & child care settings making this the ideal area for some families. Peel Green benefits from an Asda & Aldi supermarkets plus many other local mini markets. There is plenty of playing fields and a recreational ground which is home to the Local football and Rugby teams. The Trafford centre is located within walking distance from the area offering as well as Eccles Town Centre where there are Train, tram & bust stations.Reception Room One (3.53m x 6.45m)Complete with two double glazed windows, two wall mounted radiators and laminate flooring.Kitchen (2.77m x 4.06m)Featuring complementary wall and base units with space for a dishwasher, cooker and fridge freezer. Complete with a ceiling light point, double glazed window and wall mounted radiator. Fitted with composite door and laminate flooring.Downstairs W.C. (1.81m x 1.30m)Featuring a two piece suite including a hand wash basin and W.C. Complete with a ceiling light point, double glazed window and lino flooring.Bedroom One (3.62m x 3.55m)Complete with a ceiling light point, double glazed window and wall mounted radiator. Fitted with carpet flooring.Bedroom Two (2.25m x 3.57m)Complete with a ceiling light point, double glazed window and wall mounted radiator. Fitted with carpet flooring.Bedroom Three (3.55m x 2.97m)Complete with a ceiling light point, double glazed window and wall mounted radiator. Fitted with carpet flooring.Bathroom (2.63m x 2.81m)Featuring a three piece suite including a bath, hand wash basin and W.C. Complete with a ceiling light point, double glazed window and wall mounted radiator. Fitted with lino flooring.
.png)
Presented by:
Hills
Sentinel House, Albert Street, Eccles
0161 937 9780




















