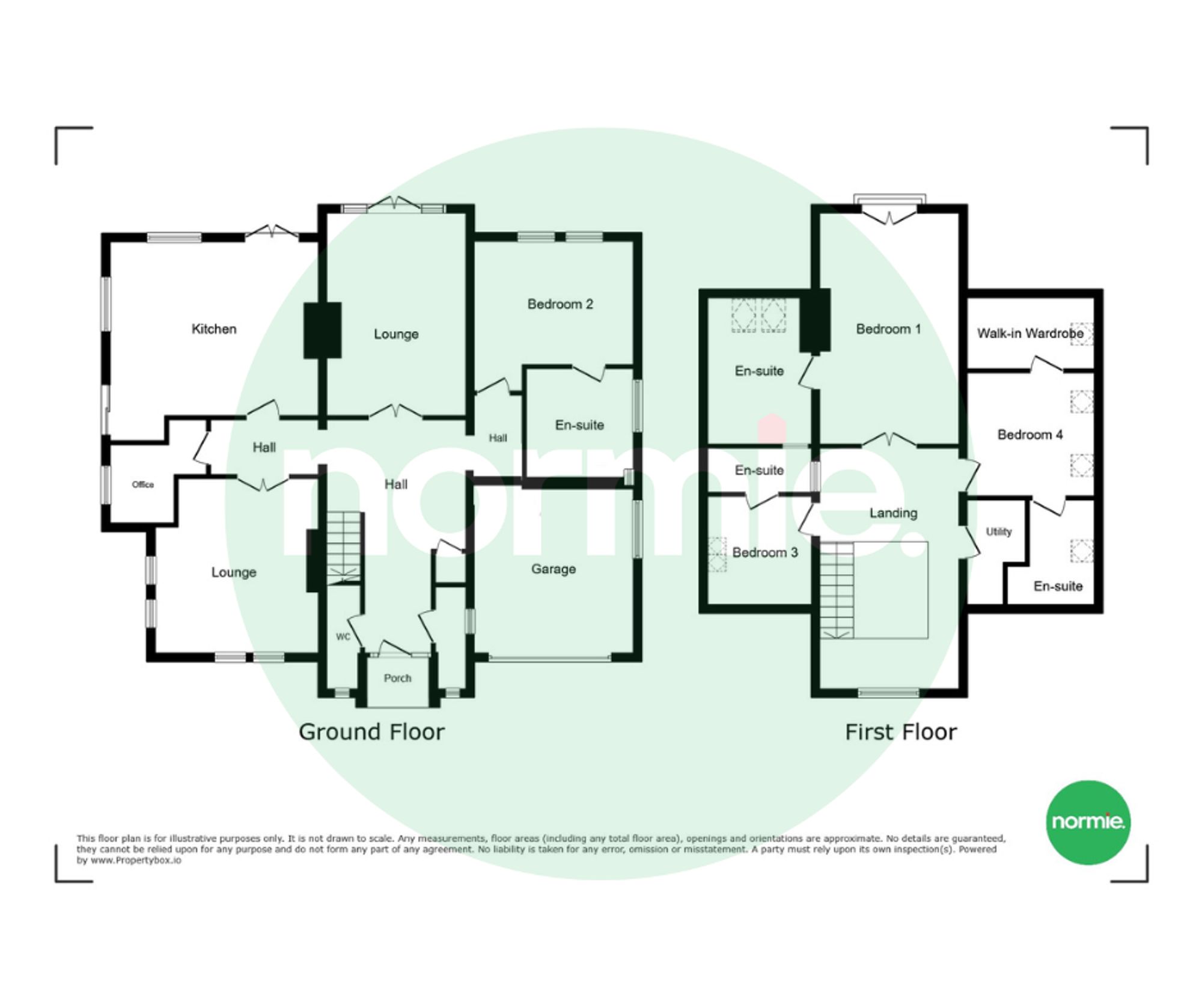4 bed detached house for sale Ringley Drive, Whitefield M45
£1,300,000 offers over Letting fees
Key info
- Status: For sale
- Type: Detached house
- Bedrooms: 4
- Receptions: 3
- Bathrooms: 4
- Area: 1b Ringley Drive, Manchester, Greater Manchester
Price changes
| £1,300,000 | 8 days ago |
Full description
Substantial Four Bedroom Detached Home in the Heart of WhitefieldPositioned on the highly sought-after Ringley Drive, this impressive four-bedroom detached residence offers a rare combination of generous living space, elegant design, and practical modern features. Immaculately presented throughout, it is a home that balances luxury with comfort.Upon entering, you are welcomed by a striking open hallway, complete with a statement chandelier that sets the tone for the style and quality found throughout. The true heart of the home is the kitchen: A beautifully designed space featuring a central island, high-end integrated appliances, ample dining area, and large bi-folding doors that seamlessly connect the indoors to the garden.The property boasts two versatile lounges-one overlooking the private rear garden, the other to the front—creating flexible living and entertaining spaces. Additional ground floor highlights include a guest WC and a well-proportioned downstairs bedroom with its own en-suite, ideal for guests or multi-generational living.Upstairs, each of the three bedrooms enjoys the convenience of its own en-suite bathroom and fitted wardrobes, providing both comfort and practicality. A dedicated utility room is also located on this floor, ensuring everyday tasks are kept neatly separate from the main living areas.Outside, the property continues to impress with a large, private garden offering excellent space for relaxation and outdoor entertaining. The gated driveway provides secure off-road parking for up to six vehicles, enhancing the home’s appeal for modern family living.This is an exceptional opportunity to acquire a substantial home in one of Whitefield’s premier locations. Early viewing is highly recommended to fully appreciate the space, style, and lifestyle this property affords.EPC Rating: EDisclaimerThese particulars are issued by Normie Estate Agents as a general guide only. They are not intended to be relied upon as statements of fact and do not form part of any offer or contract.Measurements, descriptions, fixtures, fittings, services, and appliances are approximate and have not been tested. All interested parties must independently confirm the accuracy of any information provided, including but not limited to planning permissions, tenure, ground rent, service charges, and other material facts, before proceeding with a sale or tenancy.Floor plans are for illustrative purposes only and should not be relied upon for accuracy.
.png)
Presented by:
Normie & Co
503-505 Bury New Road, Prestwich, Manchester
0161 300 1931

































