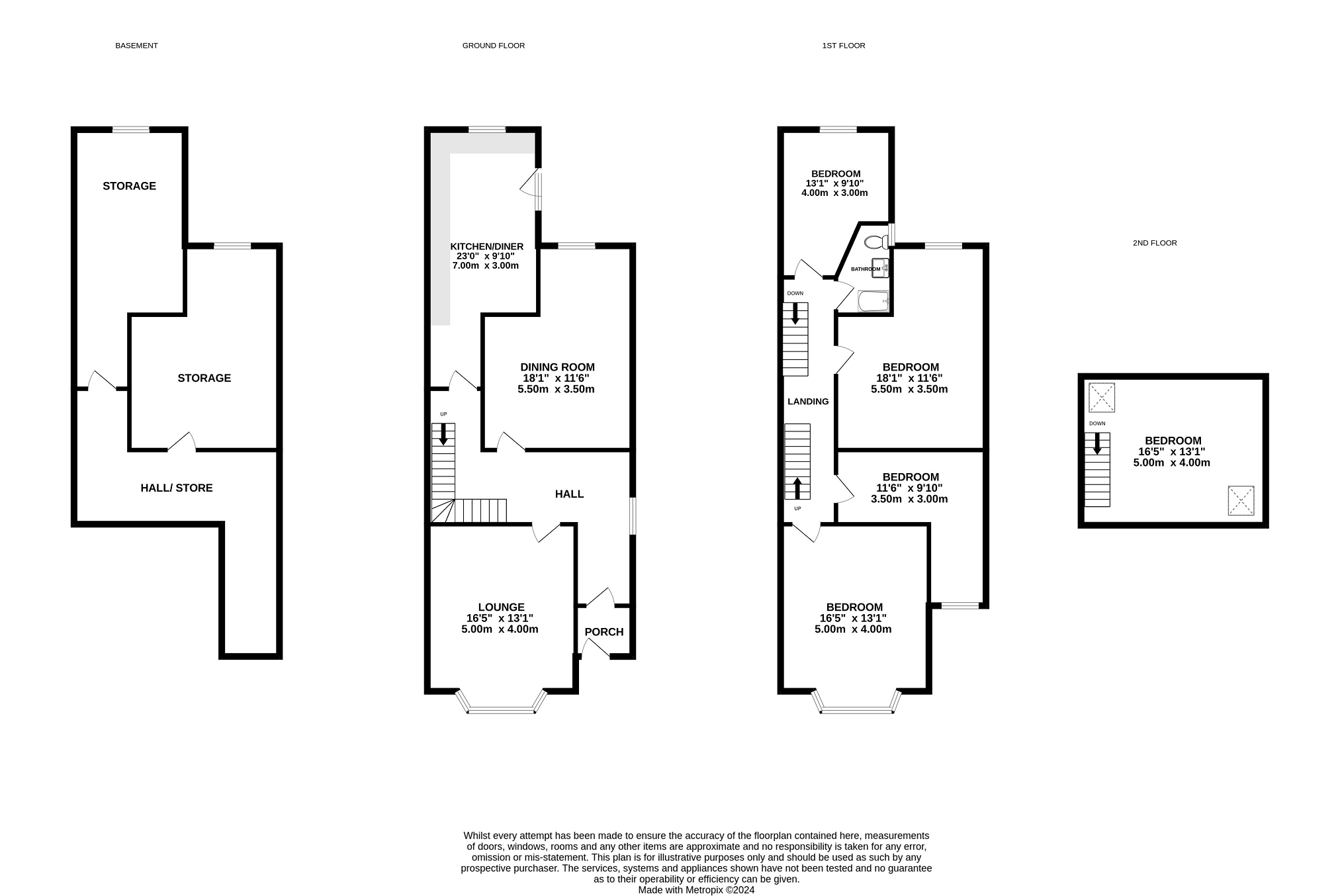4 bed semi detached house for sale Rufford Road, Whalley Range, Manchester. M16
£550,000 offers over Letting fees
Key info
- Status: For sale
- Type: Semi detached house
- Bedrooms: 4
- Receptions: 2
- Bathrooms: 1
- Area: Rufford Road, Manchester, Greater Manchester
Price changes
| £550,000 | 11 months ago |
Full description
We are pleased to present this large, period semi detached property that enjoys a very quiet yet convenient location. The property comprises of 2 reception rooms and kitchen/diner at ground floor level, 4 bedrooms and bathroom on the 1st floor and then a staircase to a loft room. It also benefits from large converted cellar rooms which have been tanked and include heating and W.C. Generous, well established gardens to front and rear. With shops and the fabulous Alexandra Park nearby and the City Centre a 5 minute drive away. This is a great family home.Entrance HallPart glazed door with upper light. Coved ceiling. Laminated wood flooring. Radiator. Side elevated PVC double glazed window. Open spindle staircase to 1st floor.Reception 1 (5.00m x 3.99m (16' 05" x 13' 01"))Coved ceiling. Carpet flooring. Feature fireplace. Front elevated PVC double glazed bay window.Reception 2 (5.51m x 3.51m (18' 01" x 11' 06"))Coved ceiling. Carpet flooring. PVC double glazed window.Kitchen - Diner (7.01m Max x 3.00m (23' 0" Max x 9' 10"))Tilled flooring, Part tiled walls. Extractor hood and range of base and eye level units. Stainless steel sink with mixer tap. PVC double glazed windows to side and rear. Door to back garden.LandingCarpet flooring. Radiator. Open spindle staircase to loft room.Bedroom 1 (5.00m x 3.99m (16' 05" x 13' 01"))Coved ceiling, carpet flooring. PVC double glazed bay window to front elevation.Bedroom 2 (3.51m Max x 3.00m (11' 06" Max x 9' 10"))Laminate wood flooring. Radiator. Fitted wardrobes. Front elevated PVC double glazed window.Bedroom 3 (5.51m Max x 3.51m (18' 01" Max x 11' 06"))Carpet flooring. Radiator. Fitted wardrobes. Rear elevated PVC double glazed window.Bedroom 4 (3.99m x 3.00m (13' 01" x 9' 10"))Carpet flooring. Radiator. Rear elevated PVC double glazed window.BathroomTiled flooring and walls. Bath with shower above. Toilet and sink unit. Side elevated PVC double glazed window.Loft Room (5.00m x 3.51m (16' 05" x 11' 06"))Sky light. Carpet flooring. Radiator.CellarAccessed from the rear of the house, the property benefits from large cellars.Front GardenSitting nicely on the tree lined road, the mature garden has a lawn and established, planted borders. There is a block paved path to the front door.Rear GardenA large lawn and planted borders with perimeter panel fencing.
.png)
Presented by:
David Andrews Homes Ltd
274 Upper Chorlton Road, Old Trafford
0161 937 9887























