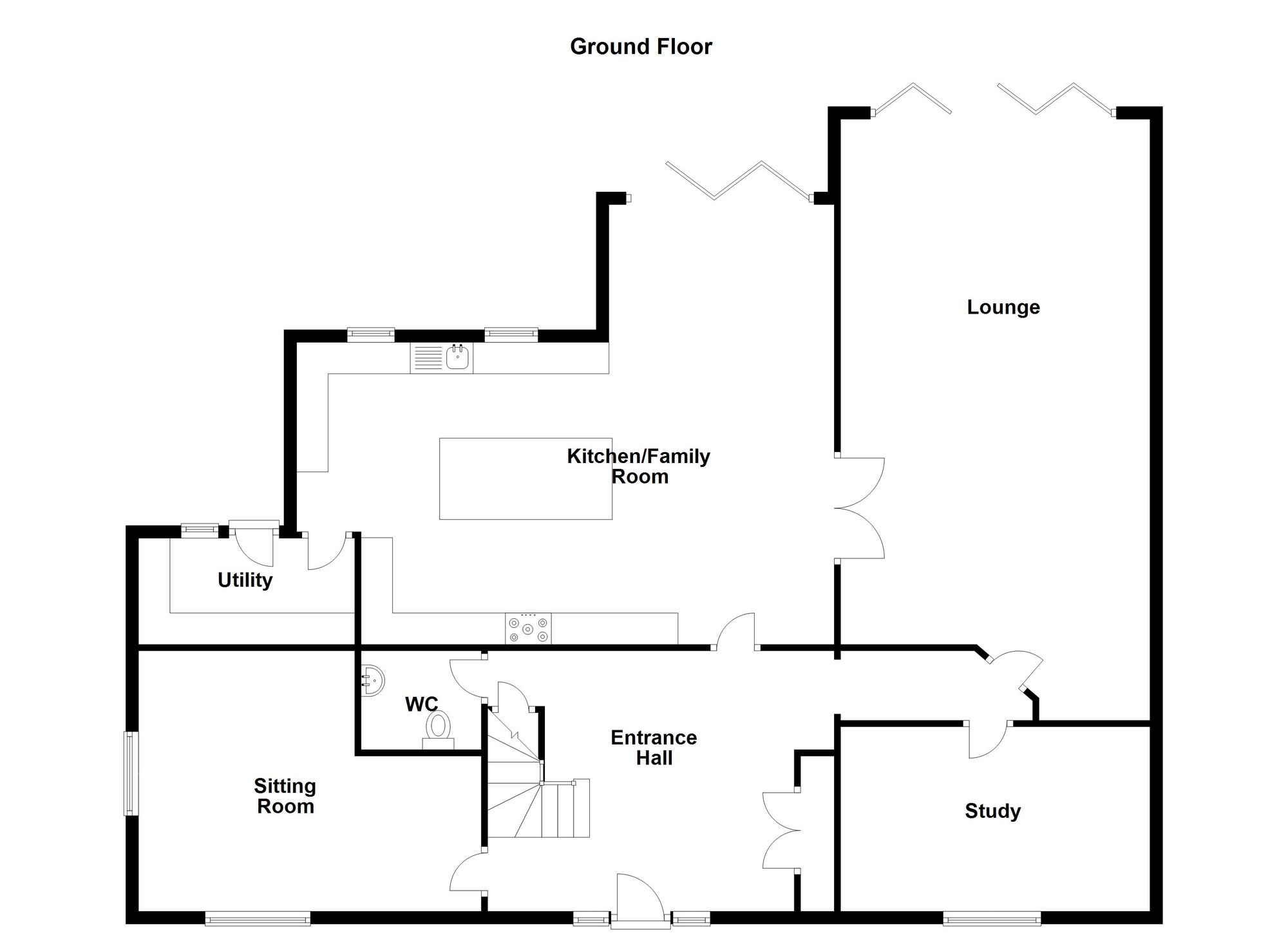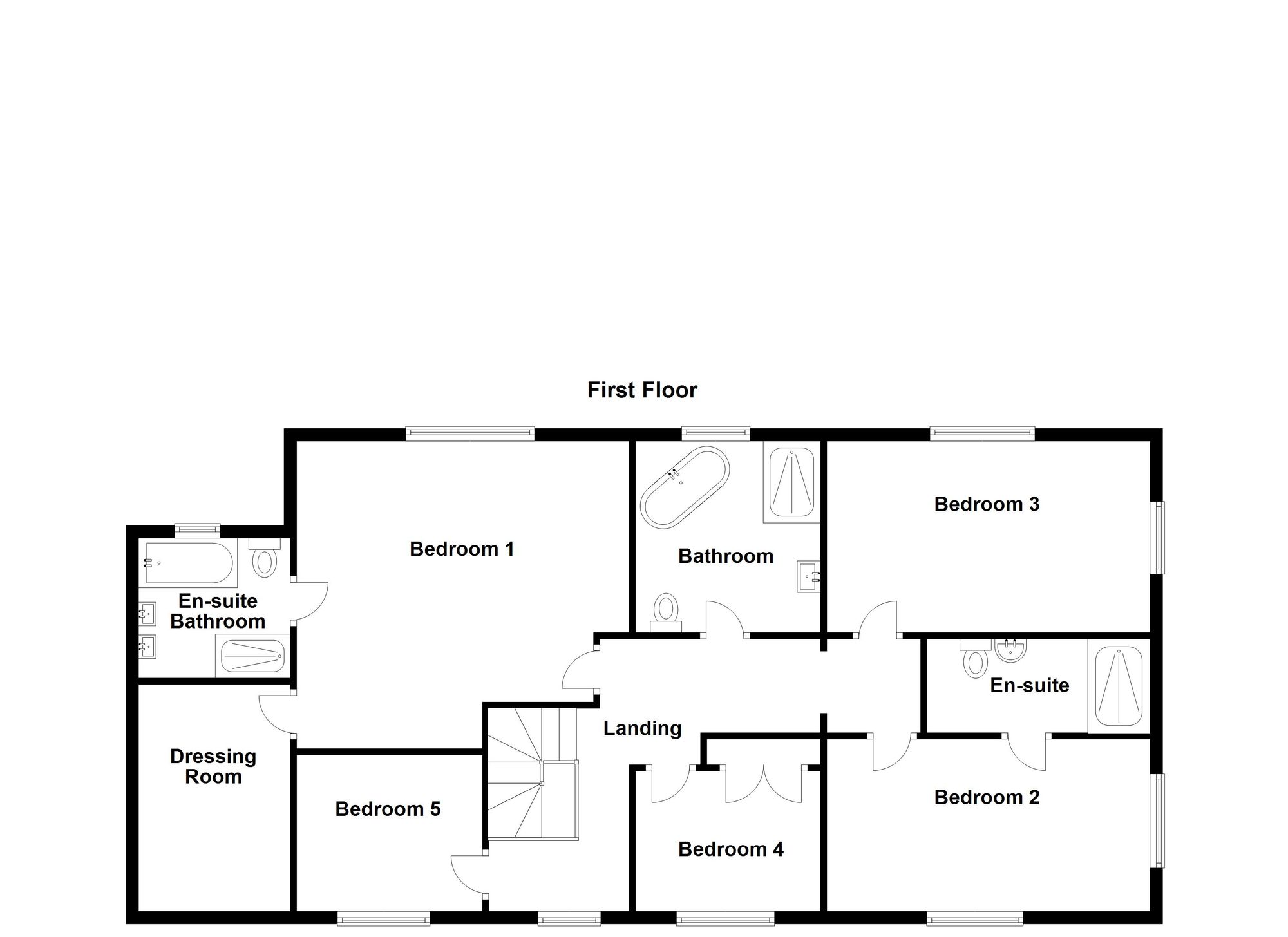5 bed detached house for sale Barton Road, Worsley M28
£1,600,000 Letting fees
Key info
- Status: For sale
- Type: Detached house
- Bedrooms: 5
- Receptions: 4
- Bathrooms: 3
- Area: 1 Barton Road, Manchester, Greater Manchester
Price changes
| £1,600,000 | one month ago |
Full description
Nestled in the heart of the picturesque Worsley Village, Briscombe are delighted to offer this impressive five-bedroom detached family home which offers a unique blend of luxury and convenience.Upon entering this immaculately presented family home, one is greeted by a spacious hallway that leads into an open-plan kitchen/diner living space that is both elegant and functional. The layout flows seamlessly, providing an ideal setting for both family gatherings and entertaining guests. On the second floor, five generously sized bedrooms offer ample space. The master bedroom features a luxurious en-suite bathroom and dressing room.Stepping outside, the stunning private rear garden beckons a large Indian stoned patio area, complete with a granite worktop bar, space for a luxurious hot tub and a neat lawn ready for outdoor enjoyment. The separate garage, front and adjacent parking space provide added convenience, catering to the needs of modern living.Situated opposite stunning views of the Bridgewater Canal, residents have the luxury of enjoying the beauty of nature just steps away from their doorstep. Meanwhile, the vibrant array of restaurants, bars, and coffee shops that dot Worsley Village offers an exciting culinary and social landscape to explore at leisure. Local walks along the Bridgewater Canal to Monton, Worsley Woods or the rhs are all a short distance away.EPC Rating: CLocationLocated in the Heart of Worsley, to conveniently access the motorway links. A short stroll to the array of restaurants, bars, and coffee shops that dot Worsley Village offers. Local walks along the Bridgewater Canal to Monton, Worsley Woods or the rhs are all a short distance away. Close to local schools, including St Marks and Bridgewater School.Entrance HallExternal door to the front elevation with a window to both sides. Karndean flooring. Inset spotlights. Fitted cloak store. Spindle staircase leads to the first floor landing. Under stairs store. Internal doors lead through to:Guest W.CAutomated lighting. Fully tiled walls. Fitted with a low level W.C and an automated censored tap within the wash hand basin. Inset spotlights.Sitting Room (5.45m x 4.12m)(L Shaped) Dual aspect with a window to the front and side elevation. Inset spotlights. T.V point.Study (3.80m x 2.66m)Window to the front elevation. Inset spotlights.Lounge (9.55m x 4.92m)Beautiful light and bright room with feature vaulted ceiling. Bi-folding doors to the garden. Exposed brick chimney with log burning stove. Inset spotlights. T.V point.Kitchen/Family Room (8.09m x 6.44m)(L Shaped) Two windows to the rear elevation with fitted planation shutters. Feature valuated ceiling. By-folding doors to the rear elevation provide access to the rear garden and patio area. Inset spotlights. Fitted with a range of white and black wall and base units with contrasting granite work surfaces and splash backs with integrated appliances including: Quooker instant hot water tap, food waste disposer, dishwasher and wine fridge with space for a range cooker and American style fridge/freezer. Karndean flooring. Double doors lead through to the main lounge. Internal door leads through to:Utility Room (3.86m x 1.65m)Window to the rear elevation with external door leading out to the rear garden. Integrated fridge/freezer and wine cooler. Plumbing facilities for a washing machine and tumble dryer.First Floor LandingFeature window to the front elevation with views over the Bridgewater Canal. Spindle balustrade. Internal doors lead through to:Bedroom One (5.09m x 5.05m)(Max Measurements) Window to the rear elevation. Inset spotlights. Internal doors lead through to:En-Suite Bathroom (2.65m x 2.74m)Window to the rear elevation. Fitted with planation shutters. Fitted with a hydrotherapy jacuzzi bath, low level W.C, two vanity hand wash basins and a walkin shower. Inset spotlights. Fully tiled walls and floor.Dressing Room (3.34m x 2.74m)Bedroom Two (2.78m x 3.89m)Dual aspect with a window to the front and side elevations enjoying views over the Bridgwater canal. Fitted wardrobes. Internal door leads through to:En-Suite (1.42m x 2.48m)Part tiled walls and floor. Fitted with a shower cubicle, low level W.C and a vanity hand wash basin. Inset spotlights.Bedroom Three (3.10m x 4.35m)Dual aspect with a window to the rear and side elevation. Fitted wardrobes. Inset spotlights.Bedroom Four (2.67m x 2.23m)Window to the front elevation with views the Bridgewater canal. Fitted wardrobes to one walls.Bedroom Five (2.39m x 2.59m)Window to the front elevation with views over the Bridgewater canal.Bathroom (2.88m x 3.09m)Window to the rear elevation with fitted planation shutters. Fully tiled walls and floor. Fitted with a free standing bath, walkin shower, vanity hand wash basin and a low level W.C. Inset spotlights.GardenExternally, this wonderful property occupies a unique plot within the heart of Worsley Village offering off road parking and a single garage complete with a landscaped private garden. The rear garden offers an ideal private space for out door entertaining together with a paved and decked seating area complete with bar area.
.png)
Presented by:
Briscombe
9 Barton Road, Worsley
0161 300 0200























































