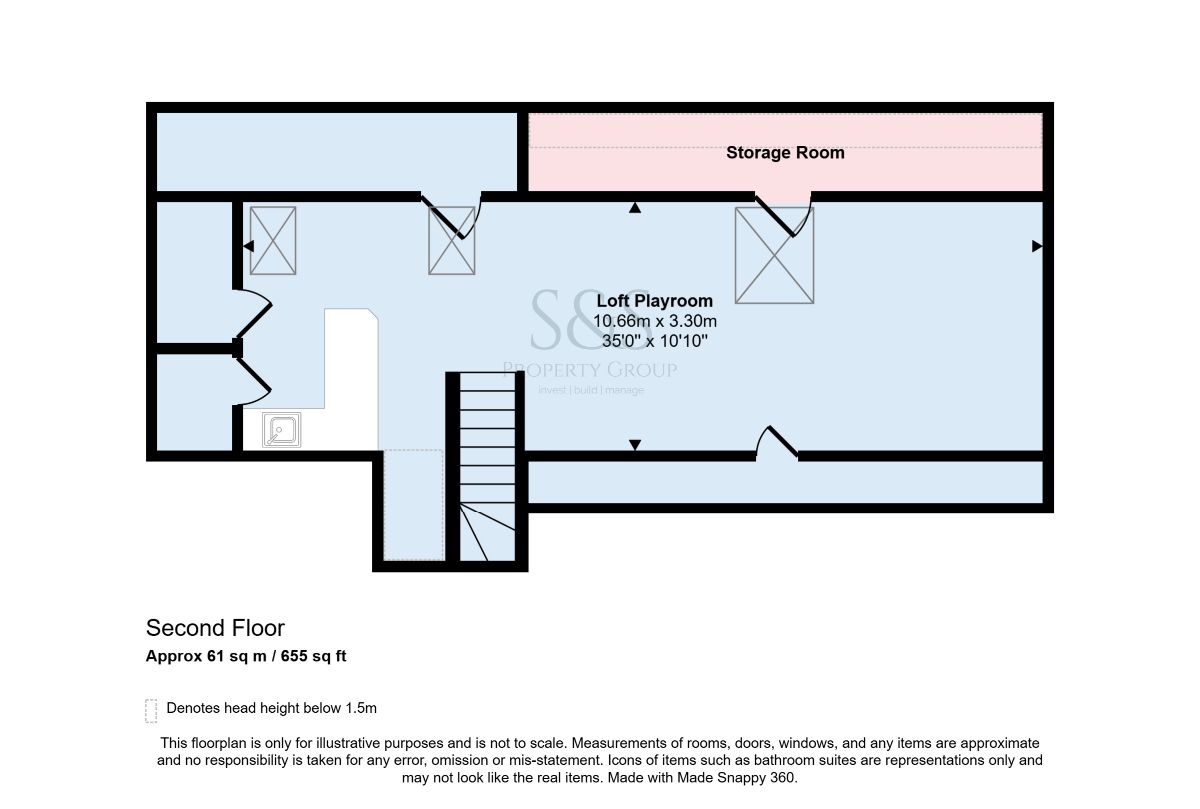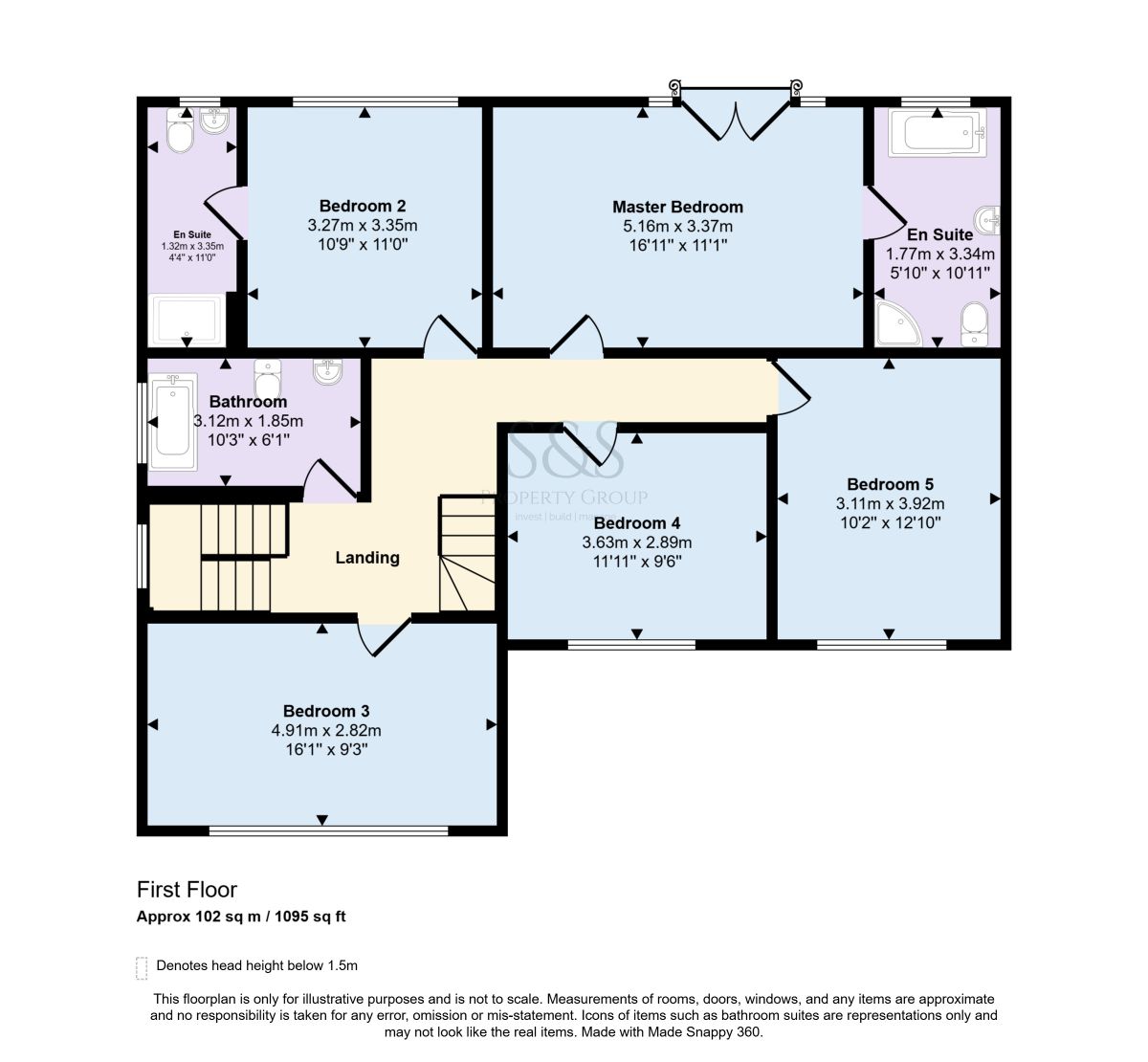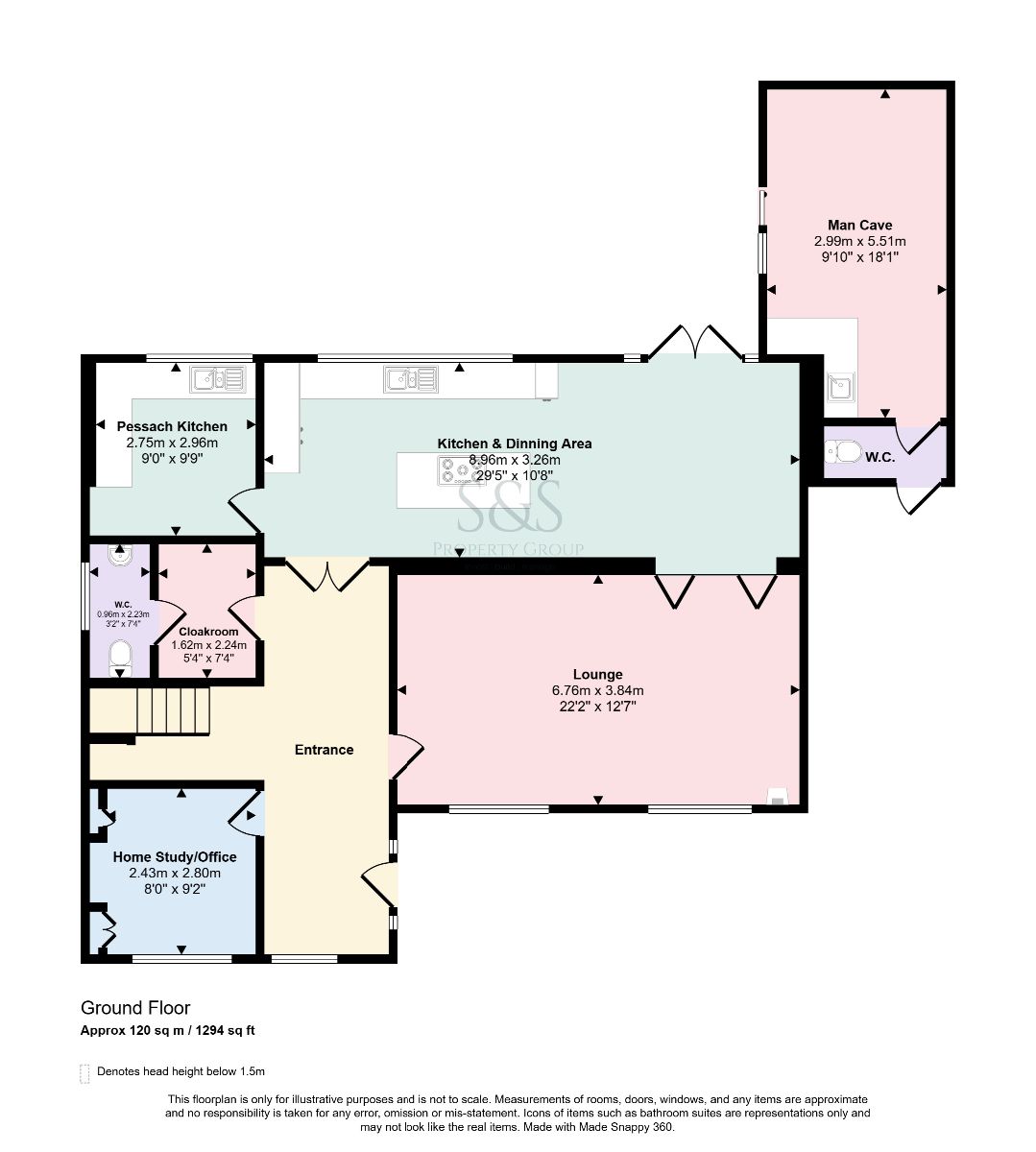5 bed detached house for sale Norwood, Prestwich, Manchester M25
£950,000 offers over Letting fees
Key info
- Status: For sale
- Type: Detached house
- Bedrooms: 5
- Receptions: 2
- Bathrooms: 3
- Area: 3 Norwood, Manchester, Greater Manchester
Price changes
| £950,000 | 17 days ago |
Full description
DescriptionHall:Imposing big bright hall, tiled floors and smart wooden internal doors.Home Office/Study:Immaculate home office or study at the front of the property, perfect for that quite time alone.Cloakroom/Guests w.c.White suite of w.c. & washbowl. Chrome towel radiator. Extractor fan.Lounge:Cozy front facing room, electric fire place (wood effect look-a-like), tiled floors, modern mood lighting. The prefect room to relaxLiving Room/KitchenA truly fabulous open plan space with windows and French doors opening onto the rear garden. Range of wooden tall and base units with laminate worktops and a breakfast bar too. Incorporates integrated fridge, freezer, 2 ovens and built in microwave, dishwasher and an induction hob with extractor fan. 1.5 inset sinks with mixer tap. Fully opens to:-Pesach Kitchen;This room doubles over as a utility room and a Pesach Kitchen, wall and base units and plumbing for washing machine and dryer.Mancave:The perfect cozy chill room. Fully kitted out for a TV, sofa, bar fridge, sink, WC. The perfect room to chill or even convert into a Succah.5 Bedrooms:-Master Bedroom:Having a Juliet balcony which takes full advantage of the golf course views. En-suite with white double sized shower cubicle, w.c. & modern vanity unit. Chrome towel radiator and extractor fan. Tiled floor and tiled walls.Bedroom 2:Has front facing windows en-suite with shower cubicle, w.c. & washbowl on a stand. Chrome towel radiator and extractor fan. Tiled floor and part tiled walls.Bedroom 3:Front facing, bright spacious and a real good sizeBedroom 4:Front facing, bright spacious and a real good sizeBedroom 5:Front facing, bright spacious and a real good sizeBathroom:White suite of bath with overhead shower, w.c. & vanity unit. Extractor fan. Has a tiled floor and tiled walls.Loft PlayroomOn the 2nd floor. Has sets of Velux windows. This tremendous space could be divided to make 2 bedrooms if required. Separate WC and sink facilities, .Gardens:Open plan gardens to the rear. 3-4 car block-paved drive. The rear directly abuts Prestwich Golf course. Decking area and exterior lighting, Built in pizza and BBQ ovens, perfect the outdoor family gatheringHeating:Gas fired central heating with radiators from a wall mounted condensing boiler. Triple A rated.Windows:Sealed unit double glazing in uPVC frames, grey on the exterior.General:A burglar alarm is installed. This is a wonderful contemporary dream home on the golf course that needs to be seen inside to be fully appreciated. Originally built circa 1970 and considerably extended and altered in recent years.Tenure: Freehold
.png)
Presented by:
S & S Estates
78a Kings Road, Prestwich, Manchester
0161 937 5694




























































