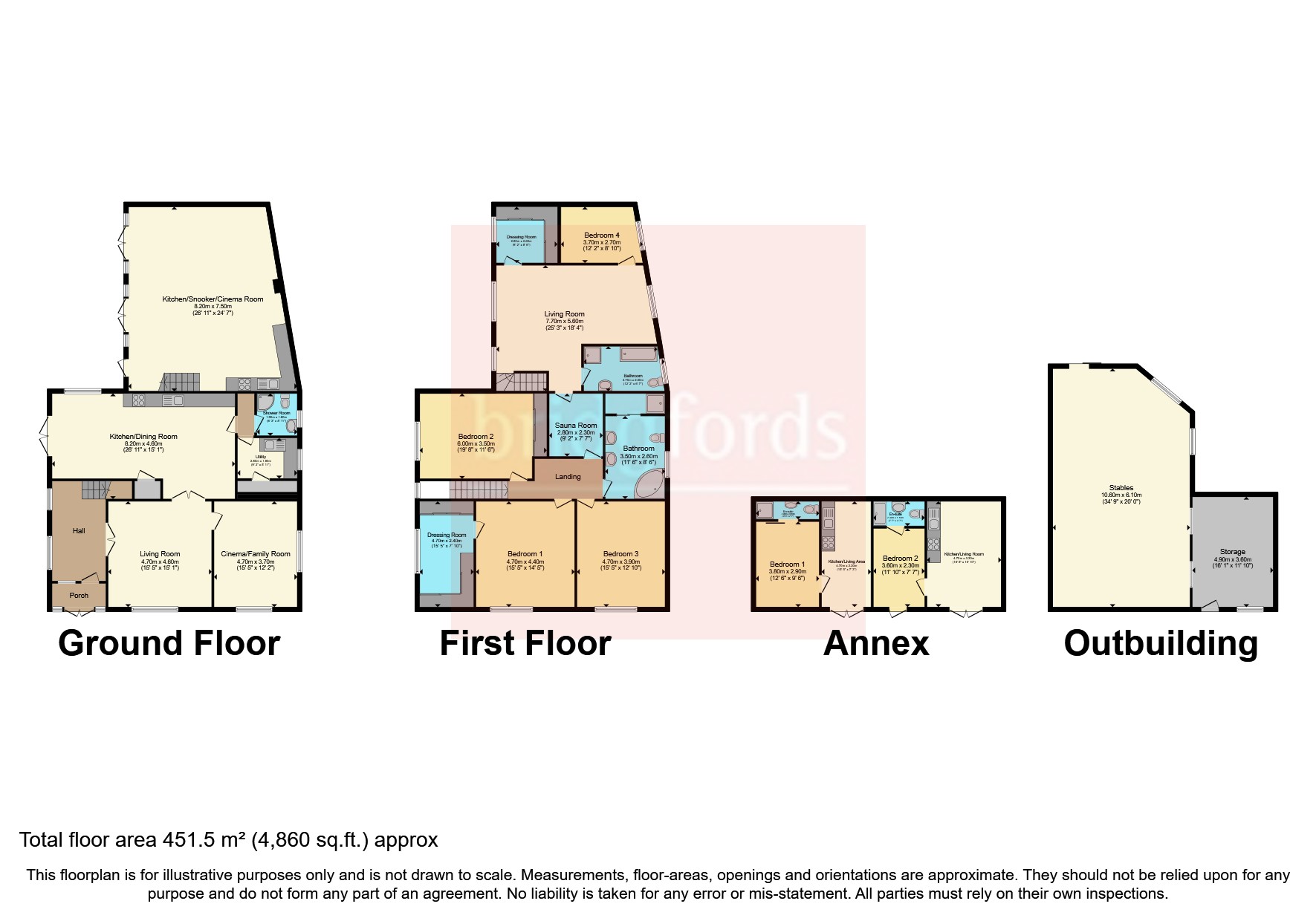4 bed detached house for sale Lawton Fold, Grotton, Oldham, Greater Manchester OL4
£920,000 offers over Letting fees
Key info
- Status: For sale
- Type: Detached house
- Bedrooms: 4
- Receptions: 3
- Bathrooms: 3
- Area: Lawton Fold, Oldham, Greater Manchester
Price changes
| -3.1% | £920,000 | 18 days ago |
| £950,000 | 3 months ago |
Full description
Located within the extremely sought after area of Grotton in Saddleworth, Bridgfords are delighted to bring to the market South View. This extensive, equestrian four-bedroom detached family home occupies an enviable spot amongst seven acres of land offering spectacular views, three stables, a paddock and two self-contained lodges. The house is within walking distance of village amenities, there are frequent transport links via bus to other Saddleworth villages and Oldham. For those needing to travel by train, the property is equally close to both Mossley and Greenfield station, ideal for those needing to commute.The house is an impressive 4,860 sqft and comprises of the following...Ground FloorEntrance PorchEntrance HallFormal Lounge - 4.70m x 4.60mThe Formal Lounge exudes elegance with its tasteful colour palette and offers a generously sized & welcoming space to relax or for social gatherings.Cinema Room - 4.70m x 3.70mThe cinema room boasts a cinematic experience with a fitted log burner and surround sound to create an immersive atmosphere. Perfect for enjoying sports, movies or gaming in the comfort of your own home.Kitchen/Diner - 8.20m x 4.60mThe kitchen/diner, which was only installed in 2020, combines culinary functionality with a social & inviting atmosphere, ideal for entertaining. A range of fitted base and eye-level units can be found amongst the following Integrated Appliances: Bluetooth speaker, fridge/freezer, double oven, microwave, dishwasher & induction hobUtility Room -The utility room is a practical hub providing laundry facilities, storage space & efficiency in the family home.Downstairs Shower-Room -The downstairs shower room combines functionality and aesthetics seamlessly.Second Kitchen/Games Room - 8.20m x 7.60mThe games room is designed for entertainment and leisure. It’s home to a variety of entertainment such as projector, built in Bluetooth speaker & full-sized snooker table. The addition of the following appliances amongst a range of base and eye-level fitted units means food and drink can easily be provided when entertaining; fridge/freezer, double oven, microwave & induction hob.First FloorBedroom 1 - 4.70m x 4.40mThe main bedroom offers a spacious layout and grants entry to the dressing roomDressing Room - 4.70m x 2.40mThe Dressing room is an organised space dedicated to wardrobe management. With well-thought of storage solutions such as rails, shelves and drawers.Bedroom 2 - 6.00m x 3.50mAnother spacious double bedroom boasting fitted wardrobes.Bedroom 3 - 4.70m x 3.90mSizeable double bedroomBathroom 1 - 3.50m x 2.60mA contemporary family bathroom comprising of a full four-piece suite; a corner jacuzzi bath with lights, walk in shower cubicle with rain soaker & a double sink.Sauna Room - 2.80m x 2.30mInviting sauna room with wood panelling, a bench for relaxation and soft LED lighting. The room offers a tranquil space for a rejuvenating heat experience.Bathroom 2 -An additional contemporary family bathroom comprising of a full four-piece suite.Reception Room -An additional, sizeable lounge can be found on the first floor. This along with Bathroom 2, Bedroom 4, Dressing Room 2 & the second kitchen is currently being used as an annexe. This provides a perfect living space for the current owners relatives and would be ideal for someone looking for a similar living space solution.Bedroom 4 - 3.70m x 2.70mAnother impressive double bedroom which can form part of the annexe if required.Dressing Room 2 -The Dressing room is an organised space dedicated to wardrobe management. With well-thought of storage solutions such as clothes rails, shelves and drawers.LodgesAmongst the seven acres of land, two semi-detached annexes can be located. Each with their own central heating system and are provided with full internet capabilities. Each of the two lodges comprise of the following....Kitchen/living AreaDouble BedroomEn-suite Shower RoomThese again serve as an idyllic solution for a relative needing their own living space or could be utilised in an epic business opportunity. For more information, please enquire via Bridgfords.Outbuilding - Finally, amongst the seven acres of land alongside the paddock, you'll find three stables. Each measuring approximately 3.0m x 2.0m.Positioned on a mature plot totalling 7 acres, garden areas are afforded to the front, side and rear of South View alongside ample driveway parking.Tenure: Freeholdcouncil tax band: Gviewing arrangements: Strictly by appointment via Bridgfords.
.png)
Presented by:
Bridgfords - Ashton
6 Fletcher Street, Ashton Under Lyne
0161 937 6673



























