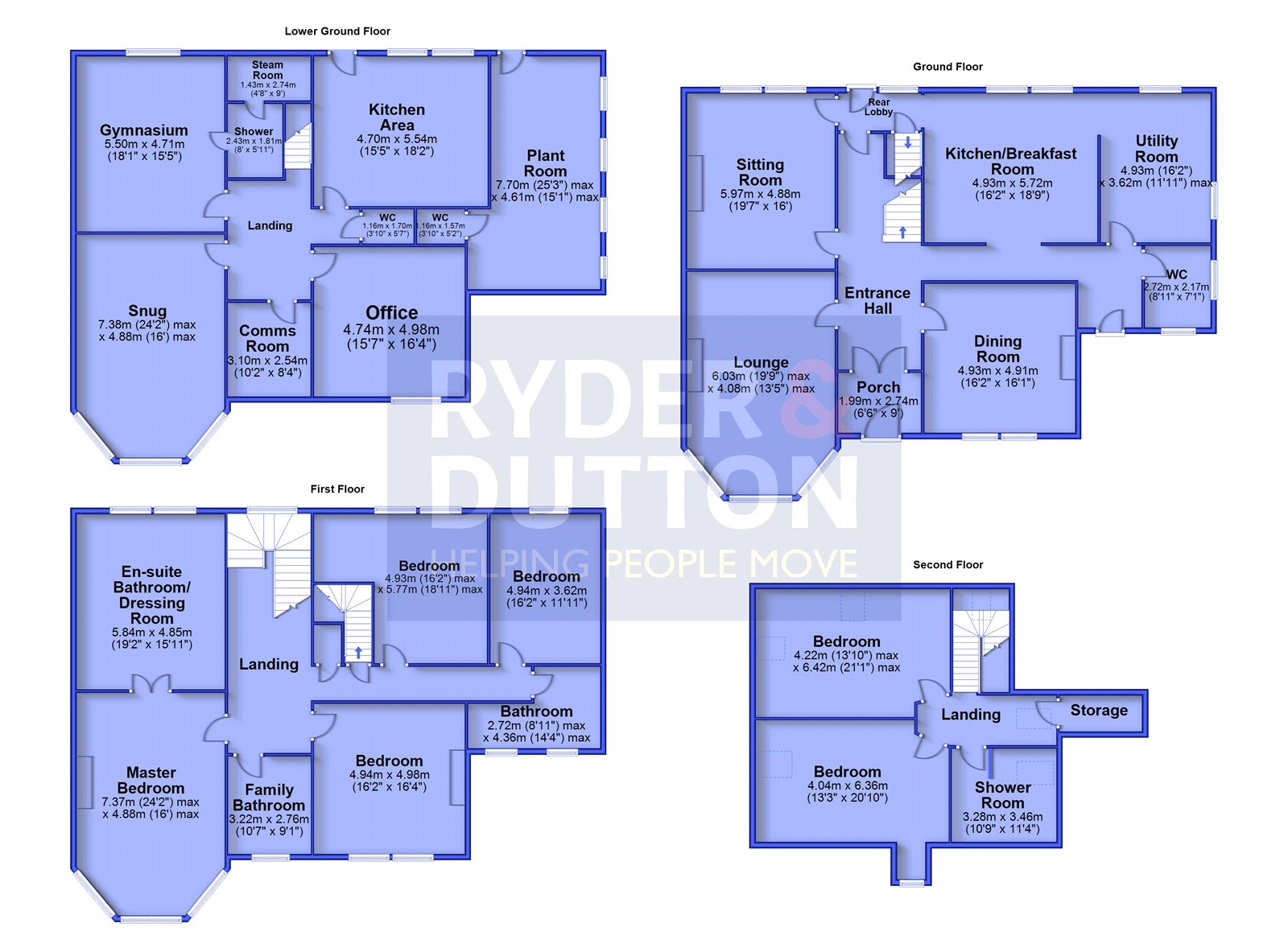6 bed detached house for sale Kinders Lane, Greenfield, Saddleworth OL3
£2,500,000 offers over Letting fees
Key info
- Status: For sale
- Type: Detached house
- Bedrooms: 6
- Receptions: 4
- Bathrooms: 5
- Area: Kinders Lane, Oldham, Greater Manchester
Price changes
| £2,500,000 | 6 months ago |
Full description
A truly unique local gem, 'The Sycamores' is a substantial detached residence set in a prime position in popular Greenfield and as such, viewing is considered essential. EPC: F.Offering 6,500 square feet of accommodation, this imposing Victorian mansion sits in a commanding position in Greenfield's 'Golden Triangle', in a plot of approximately 1.2 acres which features a brook and woodland walk which wouldn't look out of place in the National Trust.Accessing through the electronic security gates, the true scale of this stunning family home becomes apparent.Upon entering this impressive residence, viewers will find a porch which opens into a grand and welcoming entrance hall. There are three receptions rooms on the ground floor, each offering substantial and versatile living space; to the right a formal dining room, with the main lounge opposite and additional family room behind.The kitchen is a bespoke 'Chiselwood' design comprising of luxury fitted units, granite worktops and a feature 'Aga' stove. With space for an American-style fridge-freezer and integrated ‘Miele’ appliances including three oven/grills, microwave, coffee maker and dishwasher alongside a dining booth, this is an ideal space for more informal dining.Accessed off both the kitchen and hallway there is a large utility room which currently doubles as a home office, and the ground floor is completed by a large guest WC.To the first floor there are four substantial bedrooms, the master featuring a stunning en-suite/dressing room fitted with a walk-in shower, freestanding bath, ‘his & hers’ sinks and fully fitted wardrobes. Previously an additional double bedroom, this could be reconfigured by a purchaser if required.The family bathroom features a luxury four-piece suite with walk-in shower and 'Chadder & Co' freestanding bath and sink.The second floor is accessed off the first floor landing and features two further double bedrooms and a modern three-piece shower room comprising of a low-level WC, hand wash basin and panelled bath with shower over.The lower ground floor features versatile and spacious accommodation, with an option to create a separate dwelling for visiting friends or relatives. Currently the layout comprises of a large snug/reception room, a home office, fitted kitchen and gymnasium with adjacent shower and steam room, ideal for those looking to work out in the comfort of their own home. There is also a comms/storage room and WC off the main landing area.A plant room with further WC just off can be accessed from the outside of the property.'The Sycamores' is warmed throughout by an underfloor heating system. The water is pumped and filtered from a local spring, with mains drainage, electric and gas all available.The property also benefits from a full alarm system and CCTV for added security and peace of mind.Ample, secure parking is available to the front and side, with a double detached garage (6.00m x 6.00m) at the rear. The garage is fitted with a ‘PodPoint’ 7kw ‘Type C’ car charger for convenient and cost-effective home charging.In addition to the woodland walk, there are more formal gardens surrounding The Sycamores, all beautifully maintained and featuring a variety of plants and shrubs. The patio seating areas are formed of stone which has been reclaimed from the cellars of the property before the conversion took place.Kinders Lane can be located just off Chew Valley Road in Greenfield, which remains one of Saddleworth’s most desirable villages and benefits from a fantastic range of amenities and transport links to both Manchester and Huddersfield via Greenfield train station which is within walking distance. With recreational facilities such as Dovestone Reservoir on your doorstep, this would prove an ideal choice.
.png)
Presented by:
Ryder & Dutton - Saddleworth
79 High Street, Uppermill, Oldham
01457 356319











































