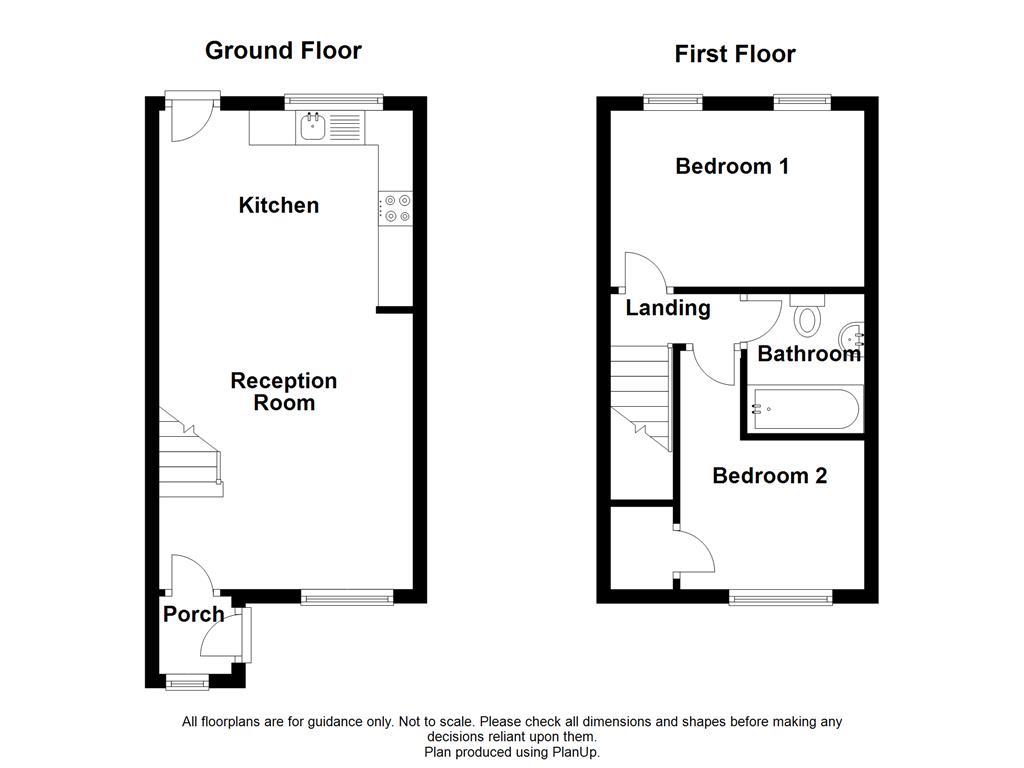2 bed terraced house for sale Blackthorn Close, Rochdale OL12
£150,000 offers over Letting fees
Key info
- Status: For sale
- Type: Terraced house
- Bedrooms: 2
- Receptions: 1
- Bathrooms: 1
- Area: Blackthorn Close, Rochdale, Greater Manchester
Price changes
| -6.2% | £150,000 | one month ago |
| £160,000 | 2 months ago |
Full description
Newly renovated mid-terraceThis two-bedroom family home is being proudly welcomed to the market. Conveniently located in close proximity to all local amenities, well regarded schools and major commuter routes, this property is perfect for a growing family/professional couple looking for their long term home, ready to move into. The property boasts a newly fitted kitchen and a spacious reception room.Comprising briefly, to the ground floor; entrance via the porch which has a door into the reception room and is open to the kitchen, the kitchen has a door to the rear. To the first floor is a landing to two bedrooms and a family bathroom. Externally, to the rear is an enclosed courtyard and to the front is a communal car park providing ample parking.For further information or to arrange a viewing please contact our Rochdale office at your earliest convenience. To preview properties coming to the market with Keenans please follow our social media platforms Facebook : Keenans Estate Agents and Instagram @keenans.eaGround FloorEntranceVia a composite door with frosted window to porch.Porch (1.12m x 1.04m (3'8 x 3'5))Spotlights, meter cupboard and door to reception room.Reception Room (3.99m x 3.66m (13'1 x 12))UPVC double glazed window, central heating radiator, spotlights, stairs to first floor, open to kitchen and smoke alarm.Kitchen (3.66m x 2.82m (12' x 9'3))UPVC double glazed window, central heating radiator, range of wall and base units, stainless steel sink and drainer with mixer tap, Lamona oven and grill, four ring electric hob, laminate work tops, combi boiler, part tiled elevation, UPVC door to rear and laminate tiled effect flooring.First FloorLandingDoors to two bedrooms and bathroom.Bedroom One (3.66m x 2.57m (12' x 8'5))Two UPVC double glazed windows and central heating radiator.Bedroom Two (3.45m x 2.64m (11'4 x 8'8))UPVC double glazed window, central heating radiator and above stairs storage.Bathroom (2.01m x 1.70m (6'7 x 5'7))Central heating towel rail, dual flush WC, pedestal wash basin with mixer tap, panelled bath with mixer tap and over head direct feed shower, part tiled elevation and laminate flooring.ExternalRearEnclosed paved rear courtyard.FrontCommunal car park providing ample parking.
.png)
Presented by:
Keenans Estate Agents
11 Cheetham Street, Rochdale
01706 408379

















