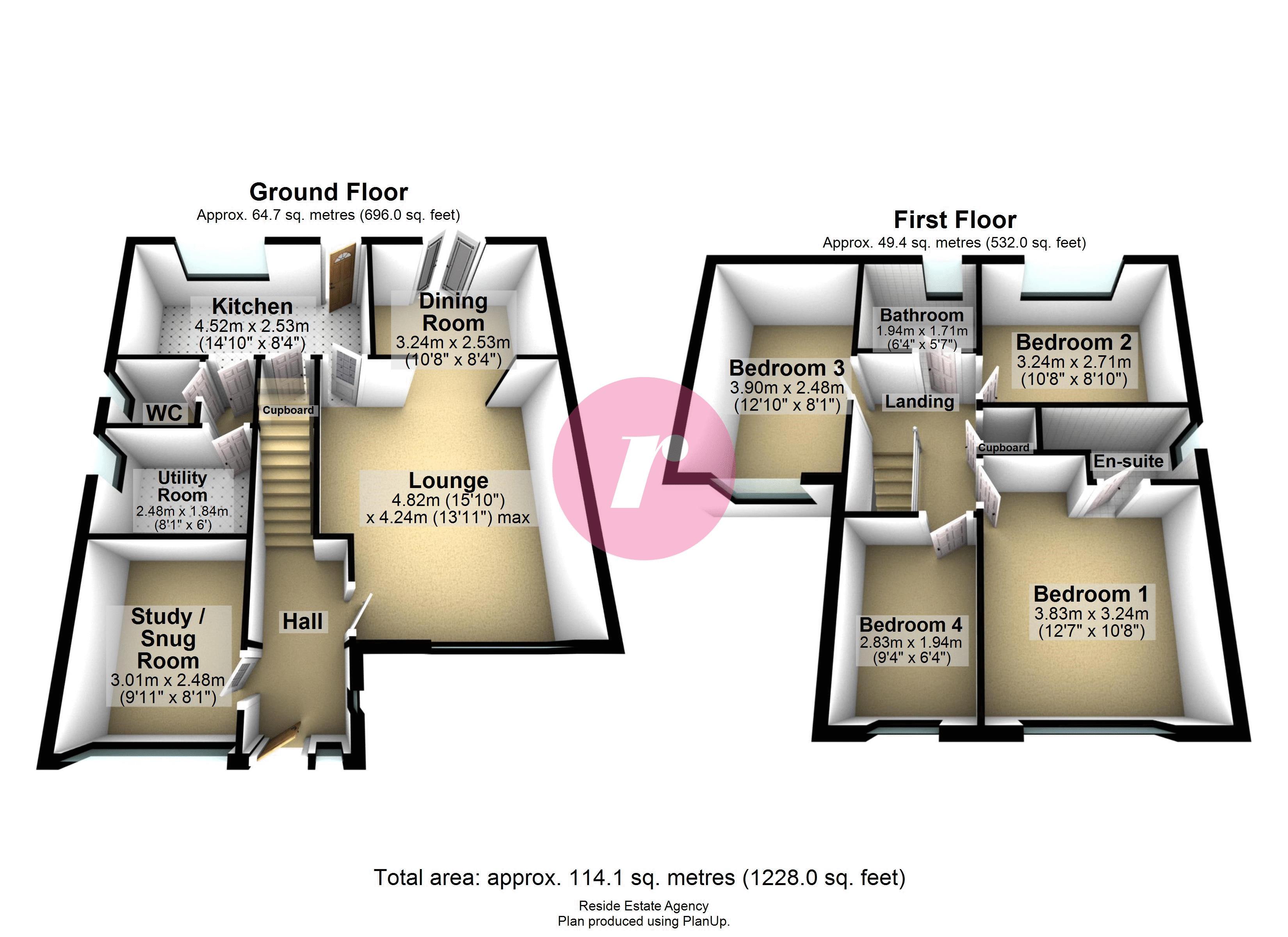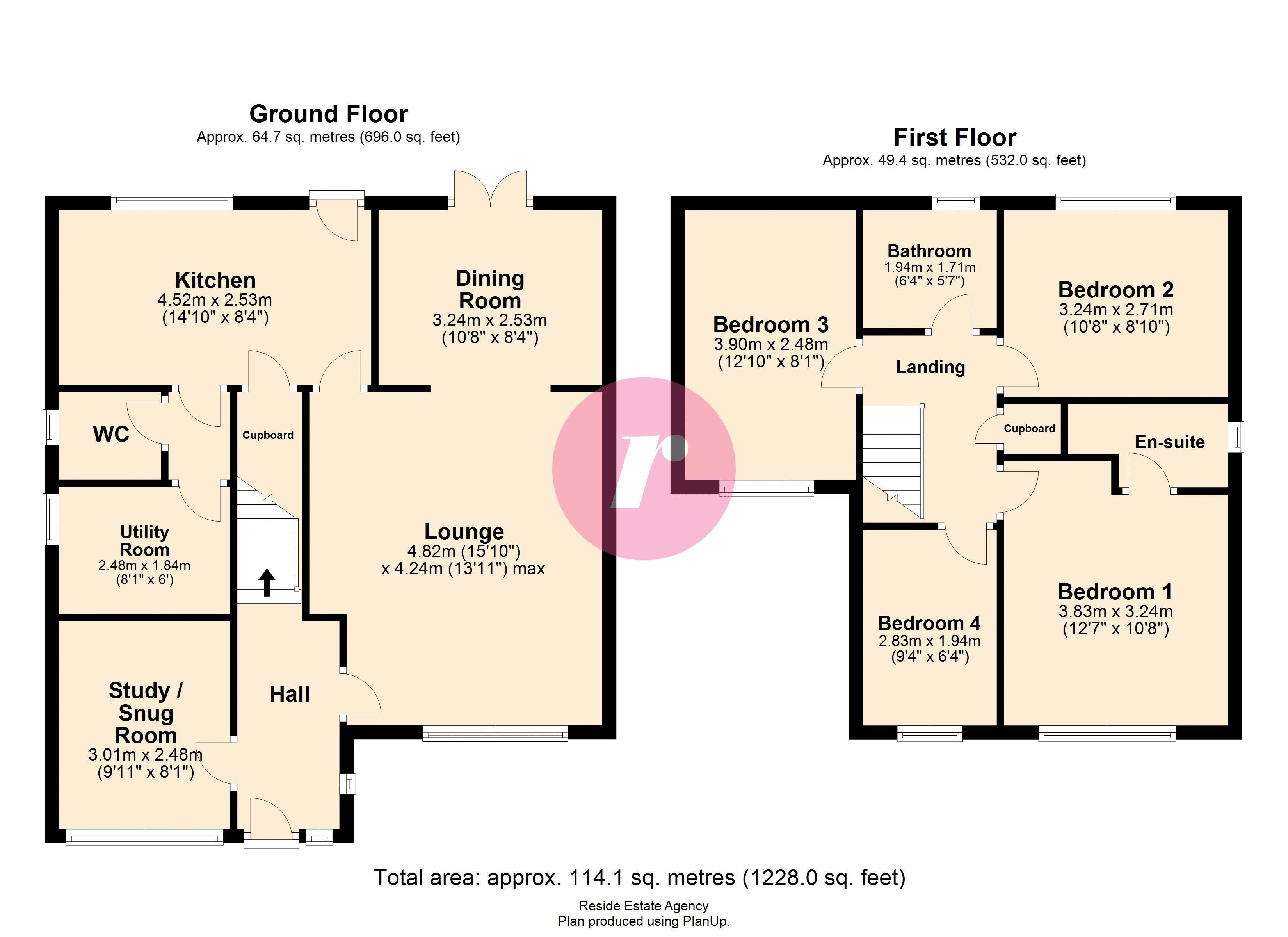4 bed detached house for sale Barathea Close, Marland, Rochdale OL11
£375,000 offers over Letting fees
Key info
- Status: For sale
- Type: Detached house
- Bedrooms: 4
- Receptions: 2
- Bathrooms: 2
- Area: Barathea Close, Rochdale, Greater Manchester
Price changes
| -2.5% | £375,000 | 6 months ago |
| £385,000 | 10 months ago |
Full description
Tucked away on a superb corner plot, this immaculate detached family home boasts landscaped gardens, ample off-road parking and spacious yet versatile living accommodation. Conveniently located within walking distance of excellent local amenities including schools, Springfield Park and Castlehawk golf course yet with easy access to Rochdale and Bury town centres, train station and the motorway network.Internally, the property has been extremely well maintained and tastefully decorated throughout with living accommodation comprising of an entrance hall, downstairs wc, two reception rooms, fitted kitchen with appliances, utility room, study, four/five bedrooms, bathroom and private en-suite. The property also benefits from having gas central heating and upvc double throughout, in addition to having underfloor heating in the entrance hall.Tucked away on an extremely popular development, the property sits on a superb corner plot that backs onto a pleasant woodland aspect. The family home boasts ample off-road parking with its sweeping driveway and additional parking (see pictures). The garden at the rear has been carefully landscaped to provide an outdoor oasis. Boasting a manicured lawn with colourful flowerbeds, the tranquillity can be enjoyed from the various seating areas on the patio or raised decking.The property is freehold!Ground FloorEntrance Hall (9' 7'' x 4' 10'' (2.91m x 1.48m))Underfloor heating and stairs to the first floorLounge (15' 10'' x 13' 11'' (4.82m x 4.24m))Large room with a beautiful feature fireplace and opening into the dining roomDining Room (8' 4'' x 10' 8'' (2.53m x 3.24m))Patio doors to outsideKitchen (8' 4'' x 14' 10'' (2.53m x 4.52m))Providing access to outside, this room is fitted with a range of units for storage whilst also housing integrated appliances including a fridge, dishwasher, double oven and hobUtility Room (6' 0'' x 8' 2'' (1.84m x 2.48m))Base unitsDownstairs WC (4' 2'' x 4' 10'' (1.27m x 1.48m))Two-piece suite comprising of a low level wc and wash hand basinStudy / Snug Room (9' 11'' x 8' 2'' (3.01m x 2.48m))Versatile room, also previously used as a bedroomFirst FloorLanding (8' 11'' x 6' 4'' (2.71m x 1.94m))Storage cupboardBedroom One (12' 7'' x 10' 8'' (3.83m x 3.24m))Double room with fitted wardrobesEn-Suite (4' 0'' x 7' 7'' (1.21m x 2.31m))Three-piece suite comprising of a low level wc, wash hand basin and shower cubicleBedroom Two (8' 11'' x 10' 8'' (2.71m x 3.24m))Double roomBedroom Three (12' 10'' x 8' 2'' (3.9m x 2.48m))Double roomBedroom Four (9' 3'' x 6' 4'' (2.83m x 1.94m))Single roomBathroom (5' 7'' x 6' 4'' (1.71m x 1.94m))Three-piece suite comprising of a low level wc, wash hand basin and bath with showerHeatingThe property benefits from having gas central heating and upvc double glazing throughout, in addition to having underfloor heating in the entrance hallExternalTucked away on an extremely popular development, the property sits on a superb corner plot that backs onto a pleasant woodland aspect. The family home boasts ample off-road parking with its sweeping driveway and additional parking (see pictures). The garden at the rear has been carefully landscaped to provide an outdoor oasis. Boasting a manicured lawn with colourful flowerbeds, the tranquillity can be enjoyed from the various seating areas on the patio or raised decking.Additional InformationTenure - FreeholdEPC Rating - CCouncil Tax Band - D
.png)
Presented by:
Reside
4 Smith Street, Rochdale
01706 408750































