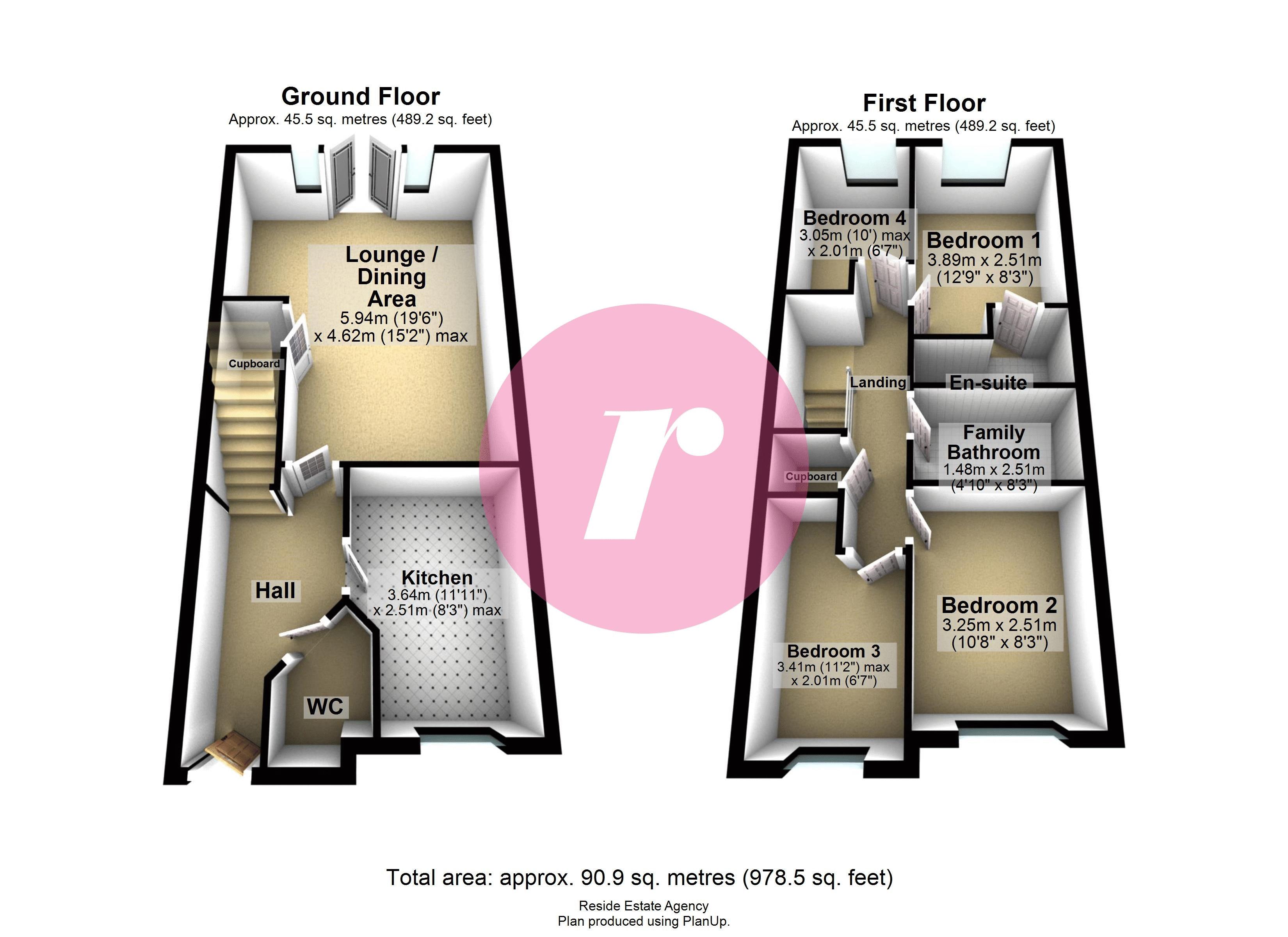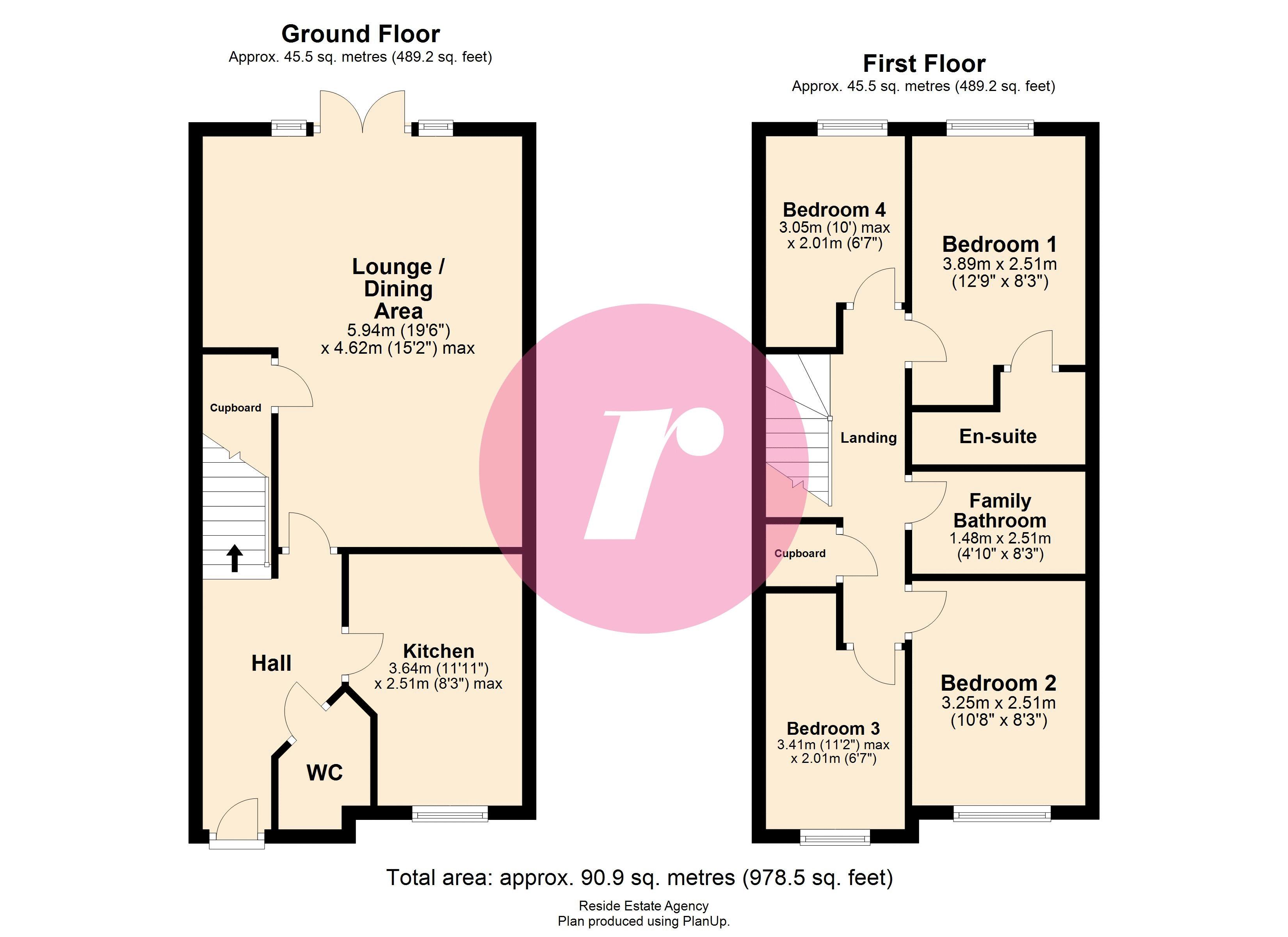4 bed semi detached house for sale Charlton Street, Castleton, Rochdale OL11
£240,000 offers over Letting fees
Key info
- Status: For sale
- Type: Semi detached house
- Bedrooms: 4
- Receptions: 1
- Bathrooms: 2
- Area: Charlton Street, Rochdale, Greater Manchester
Price changes
| £240,000 | 4 months ago |
Full description
Built in 2015, this well presented semi-detached house is situated on a popular new development located only half a mile from access to the M62 and within walking distance of the local train station and good local schools, the development ensures it is ideal for young and growing families! Its close proximity to the motorway network allows Manchester International Airport to only be a 30 minute drive away. The property still benefits from the NHBC 10-year warranty with 2 years remaining!Internally, the modern family home offers deceptively spacious living accommodation briefly comprising of an entrance hall, downstairs wc, large lounge with dining area, fitted kitchen with integrated appliances, four bedrooms, en-suite and family bathroom. The property also benefits from having gas central heating and upvc double glazing throughout.With a two car driveway at the side, the home provides ample off-road parking. At the rear, a private, lawn garden that isn't overlooked!Ground FloorEntrance Hall (11' 11'' x 6' 7'' (3.63m x 2.01m))Stairs to the first floorDownstairs WC (5' 6'' x 4' 4'' (1.67m x 1.33m))Two-piece suite comprising of a low level wc and wash hand basinLounge / Dining Area (19' 6'' x 15' 2'' (5.94m x 4.62m))Large, versatile room with patio doors leading to outsideKitchen (11' 11'' x 8' 3'' (3.64m x 2.51m))Fitted with a range of units housing integrated appliances including a four ring gas hob, electric oven, fridge / freezer, dishwasher, washing machine and bowl sink unitFirst FloorLanding (15' 10'' x 3' 7'' (4.82m x 1.08m))Storage cupboard and access into the loftBedroom One (12' 9'' x 8' 3'' (3.89m x 2.51m))Double roomEn-Suite (4' 5'' x 8' 3'' (1.34m x 2.51m))Three-piece suite comprising of a low level wc, wash hand basin and shower in cubicleBedroom Two (10' 8'' x 8' 3'' (3.25m x 2.51m))Double roomBedroom Three (11' 2'' x 6' 7'' (3.41m x 2.01m))Double roomBedroom Four (10' 0'' x 6' 7'' (3.05m x 2.01m))Single roomFamily Bathroom (4' 10'' x 8' 3'' (1.48m x 2.51m))Three-piece suite comprising of a low level wc, wash hand basin and bath with a rainfall shower unitHeatingThe property benefits from having gas central heating and upvc double glazing throughoutExternalThe family home has a two-car driveway to the side and a private, lawn garden that isn't overlookedAdditional InformationLeasehold - £250 per yearService Charge - £10 per monthEPC Rating - CCouncil Tax Band - C
.png)
Presented by:
Reside
4 Smith Street, Rochdale
01706 408750
























