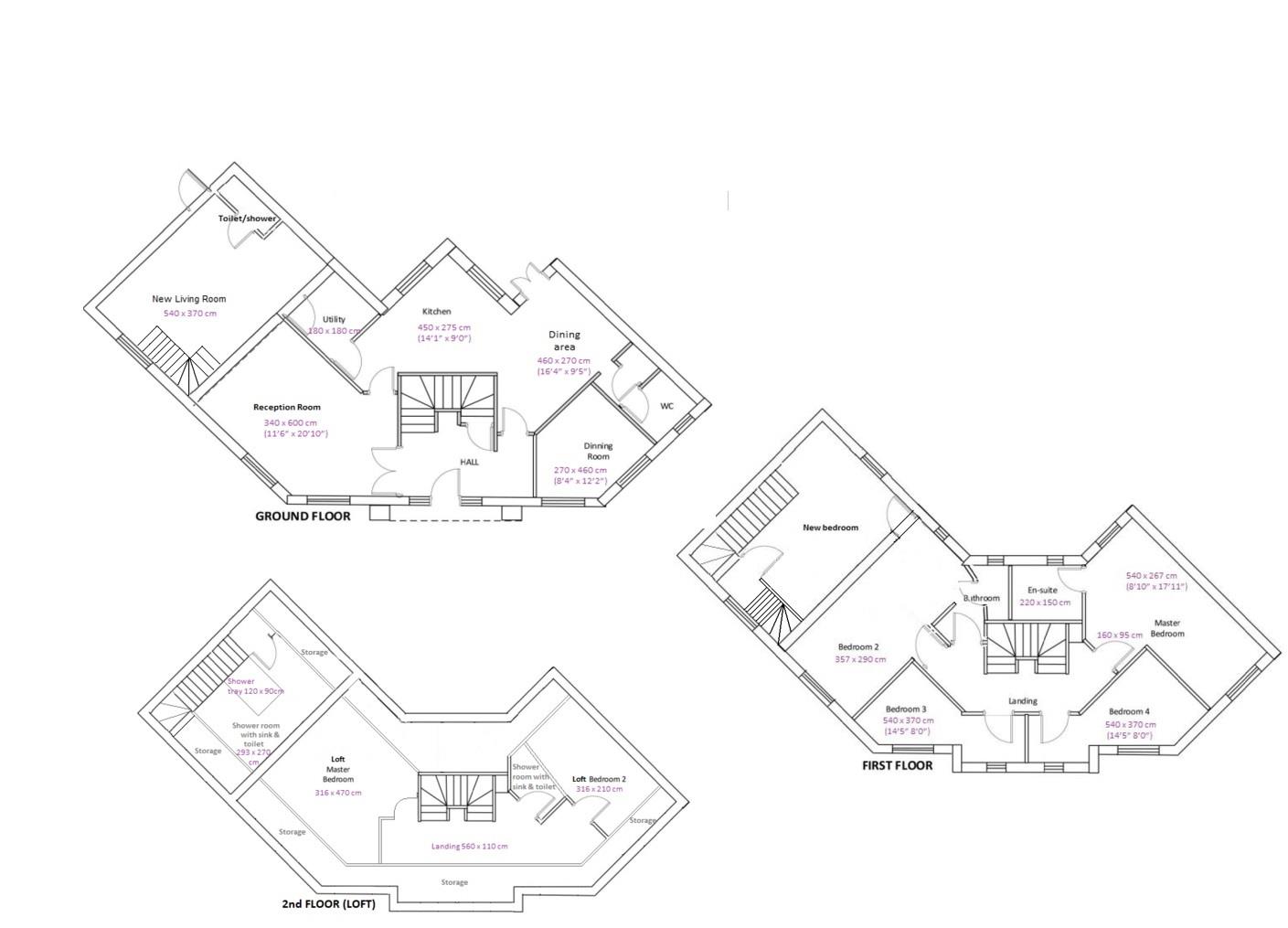7 bed detached house for sale Christie Lane, Salford M7
£424,999 Letting fees
Key info
- Status: For sale
- Type: Detached house
- Bedrooms: 7
- Receptions: 3
- Bathrooms: 5
- Area: Christie Lane, Salford, Greater Manchester
Price changes
| £424,999 | 2 months ago |
Full description
Aubrey Lee & Co are pleased to bring to the market this extended detached family home, set over three floors and boasting an impressive seven bedrooms and 5 bathrooms/shower rooms. Located at the end of a quiet cul-de-sac on the popular Christie Lane development which offers convenient access to Manchester City Centre along with the motorway network.Briefly comprising of: Porch, hall, two reception rooms, diner kitchen, annex set over 3 floors, six further bedrooms two of which have en suite bathrooms along with an insulated converted garage which again has its own en suite also. To the rear of the property is a lawned garden with shrubbery bed borders and off street parking for two vehicles. A viewing is highly recommended to appreciate this beautifully proportioned true family home.Viewings can be arranged by calling our office on .LocationLocated at the end of a quiet cul-de-sac on Christie Lane which is accessed via Oaklands Road. Convenient access to Manchester City Centre with multiple transport networks and local amenities close by.GeneralA great opportunity to purchase a unique family home, the layout of the property works ideally for multi generational living having a separate part of the house which is easily sectioned off if desired but at the same time can be fully integrated into the rest of the home.PorchA useful wide space with door opening to:-HallA wide hallway with the stairs leading up centrally, useful storage cupboard and panelled doors to all rooms some of which are double doors.Lounge - 6.28m (20'7") Approx x 4.21m (13'10") ApproxA front facing room having three windows, more than ample space for furniture and a door opening to the kitchen.Dining Room - 3.75m (12'4") Approx x 3.28m (10'9") ApproxAnother front facing room this time having two windows, ample space for dining furniture but the room can also be utilised to suit.Diner Kitchen - 5.46m (17'11") Approx x 4.96m (16'3") ApproxA nicely proportioned room which incorporates both a dining and kitchen area whilst maintaining a level of two individual rooms. As you enter there is a dining area offering ample space for dining and lounge furniture with French doors opening to the garden along with access to a useful store room and guest wc. The room fully opens to the kitchen space which is fitted with a range of cream fronted wall and base units with an inset Belfast style sink, integrated stainless steel fronted oven with 5 ring hob and extractor hood above, the dishwasher is also integrated and there is space for a fridge/freezer. Two windows overlook the garden, tiled splashbacks and a door opening to:-Utility Room - 1.79m (5'10") Approx x 1.78m (5'10") ApproxFitted with a range of wall and base units with plumbing for a washer and door opening to the annex.Guest WCConsisting of a white suite of wc with matching washbasin, frosted window.AnnexLounge/kitchenette - 5.38m (17'8") Approx x 3.66m (12'0") ApproxAccessed via the utility room but also has an external side door, as you enter there is a small kitchen area with base units and inset washbasin. The room opens to a reception area with front facing window, ample space for furniture. Door to:-Shower RoomConsisting of a white suite of shower cubicle with matching washbasin and wc, tiled walls and floor, extractor fan.Annex 1st FloorBedroom - 4.38m (14'4") Approx x 3.65m (12'0") ApproxA rear facing double bedroom.Annex 2nd FloorWet RoomConsisting of a white suite of walk in shower cubicle, matching washbasin and wc, contemporary tiled splashbacks, Velux roof window and storage crawl space.1st Floor 4 BedroomsBedroom 1 - 5.36m (17'7") Approx x 3.28m (10'9") ApproxA well proportioned room with front and rear facing windows, ample space for furniture, door to:-En SuiteConsisting of a white suite of half sized bath with overhead shower, matching washbasin and wc. Tiled walls and frosted window.Bedroom 2 - 5.39m (17'8") Approx x 3.61m (11'10") ApproxAnother double bedroom which again has front and rear facing windows along with ample space for furniture. Door to:-En SuiteConsisting of a white suite of shower cubicle with matching washbasin and wc, tiled splashbacks, frosted window and extractor fan.Bedroom 3 - 5.22m (17'2") Approx x 2.46m (8'1") ApproxFront facing room currently used as a dressing room but can easily accommodate a double bed, there is also a fitted robe/storage cupboard.Bedroom 4A mirror image of bedroom 3.2nd FloorBedroom 5 - 4.62m (15'2") Approx x 4.91m (16'1") ApproxDouble bedroom with two Velux roof windows and storage crawl space.Bedroom 6 - 4.14m (13'7") Approx x 3.1m (10'2") ApproxCurrently used as a storage room but can easily accommodate a single bed/small double bedroom. Two Velux roof windows.Shower RoomConsisting of a white suite of shower cubicle with matching washbasin and wc. Tiled walls, Velux roof window and chrome towel radiator.Garage - 4.49m (14'9") Approx x 2.5m (8'2") ApproxA great extra space which has been insulated with 100mm of Kingspan to all walls, floor and ceiling. Small kitchenette area to the rear, power and light. Door to:-TenureLeasehold 999 years (less 10 days) from 30.3.2007Council TaxBand CNoticePlease note we have not tested any apparatus, fixtures, fittings, or services. Interested parties must undertake their own investigation into the working order of these items. All measurements are approximate and photographs provided for guidance only.
.png)
Presented by:
Aubrey Lee
39 Bury New Road, Prestwich, Manchester
0161 937 9888













































