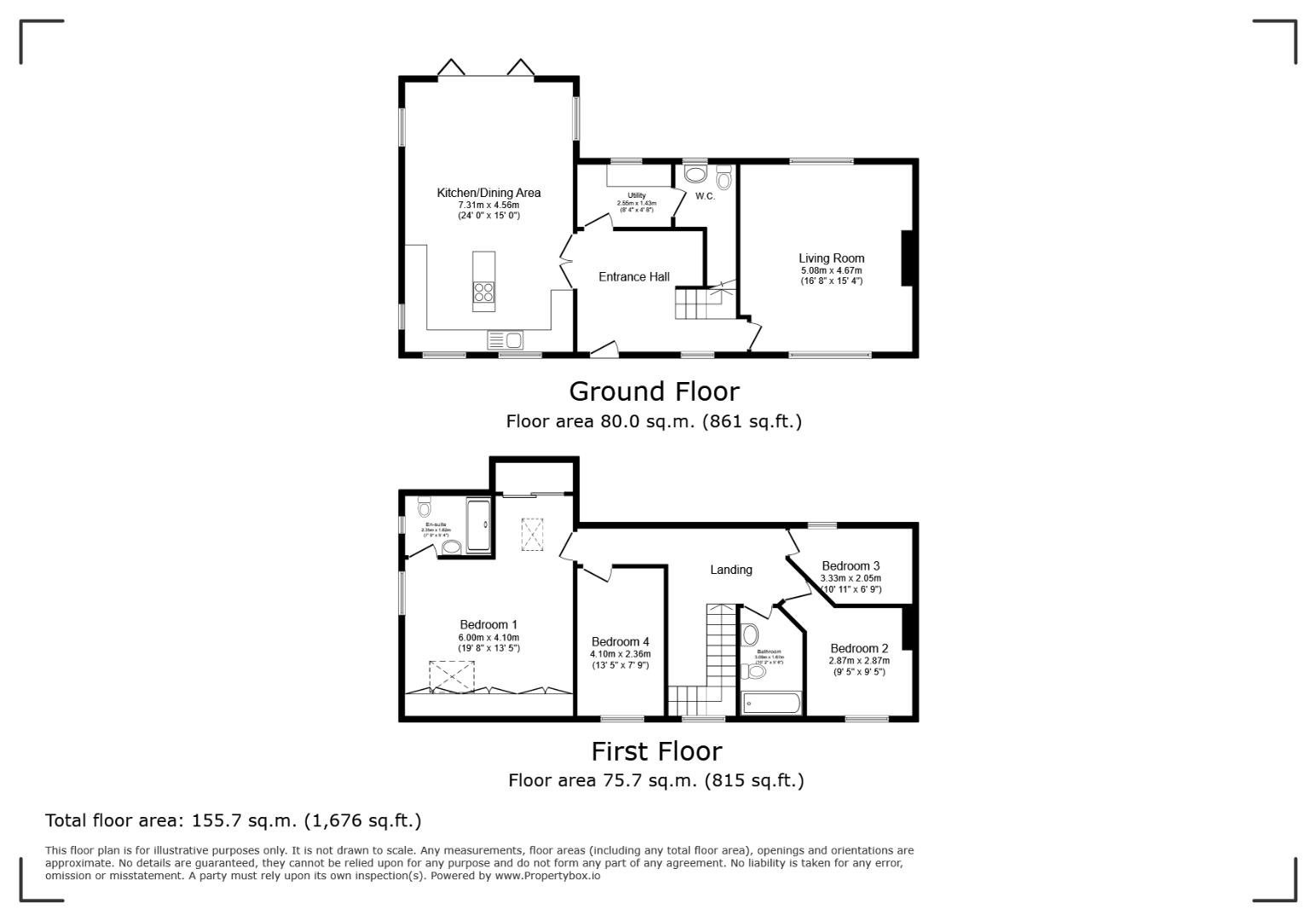4 bed for sale Sidebottom Fold, Stalybridge SK15
£825,000 Letting fees
Key info
- Status: For sale
- Type:
- Bedrooms: 4
- Receptions: 1
- Bathrooms: 2
- Area: Sidebottom Fold Farm, Stalybridge, Greater Manchester
Price changes
| £825,000 | 5 months ago |
Full description
Nestled in a highly sought-after location, this beautifully presented detached stone-built house blends timeless character with modern living. Thoughtfully designed and built in 2014, the property retains charming original features while offering all the comforts of contemporary life.Located within the desirable catchment area for Stalyhill Primary and Junior Schools, this home presents an exceptional opportunity for families seeking quality, convenience, and style.Step inside to a bright and welcoming hallway that sets the tone for the rest of the home. The spacious reception room is a standout feature, complete with a striking stone fireplace, a cosy log burner, and dual-aspect windows that flood the space with natural light, offering soothing views of the surrounding countryside and gardens.The heart of the home is the open-plan kitchen and dining area, perfect for entertaining or family time. A large kitchen island, designated dining space, and bi-fold doors leading to the garden create a seamless indoor-outdoor flow. A separate utility room and convenient ground floor W.C. Add to the functionality of this thoughtfully designed space.Upstairs, you’ll find four generously sized double bedrooms. The impressive master suite features bespoke built-in wardrobes, Velux windows that invite natural light, and a luxurious en-suite bathroom with underfloor heating. The remaining bedrooms all enjoy abundant light and far-reaching countryside views, while the stylish family bathroom offers a spa-like retreat with a rain shower and heated floor.Outside, the property continues to impress with private parking for a minimum of three cars, a well-maintained lawned garden, and a spacious patio and BBQ area, perfect for relaxing or entertaining guests.Positioned in a desirable urban setting, this home offers easy access to green spaces, scenic walking routes, local amenities, and excellent schools. This is a rare opportunity to acquire a move-in-ready family home!Lounge (5.08m x 4.67m (16'8 x 15'4))Kitchen/Diner (7.32m x 4.57m (24'0 x 15'0))Bedroom 1 (5.99m x 4.09m (19'8 x 13'5))Bedroom 2 (2.87m x 2.87m (9'5 x 9'5))Bedroom 3 (3.33m x 2.06m (10'11 x 6'9))Bedroom 4 (4.09m x 2.36m (13'5 x 7'9))
.png)
Presented by:
Hunters - Stalybridge
87 Mottram Road, Stalybridge
0161 937 0463
















































