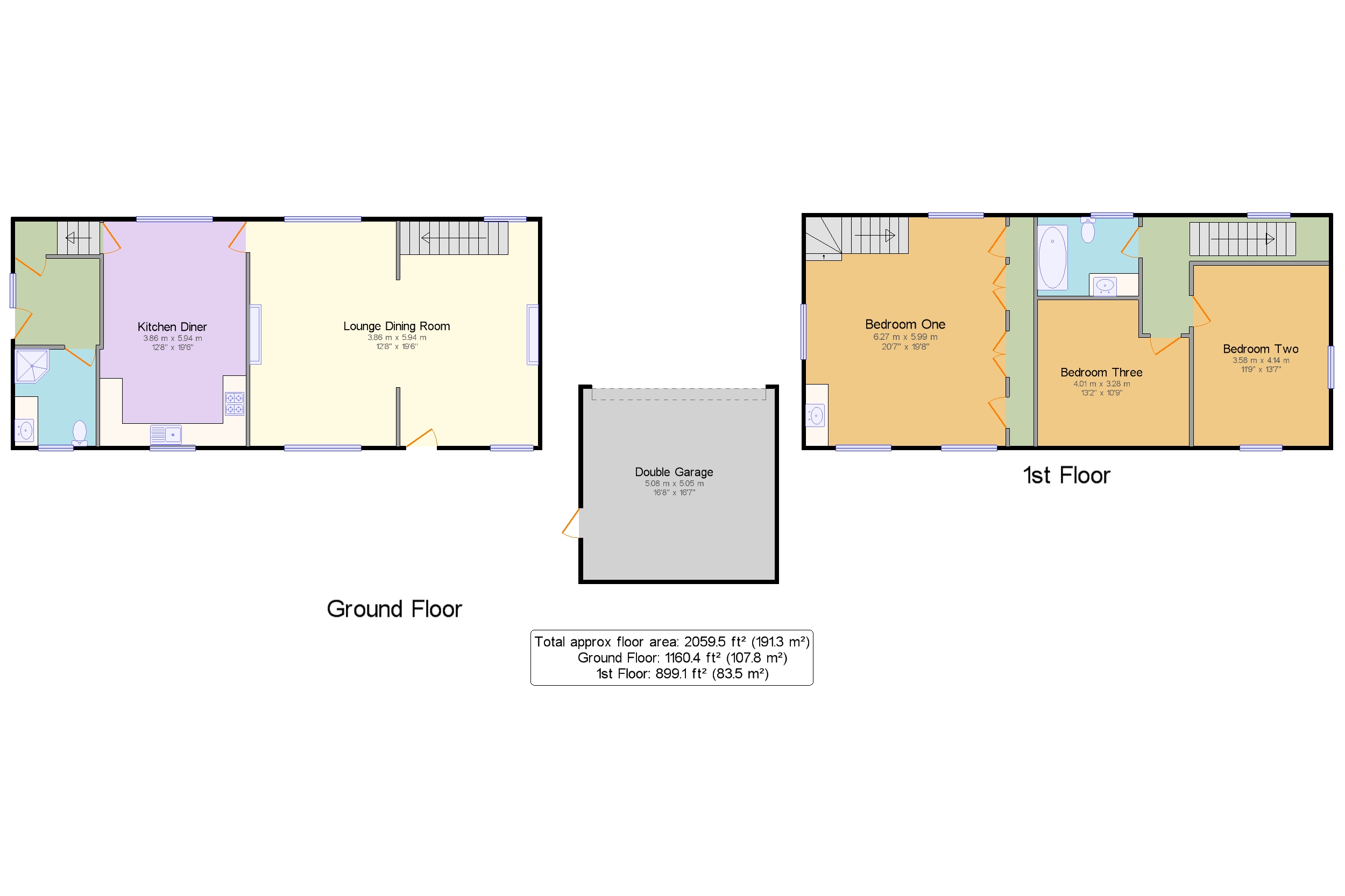3 bed detached house for sale Disley, Stockport, Cheshire SK12
£1,250,000 guide price Letting fees
Key info
- Status: For sale
- Type: Detached house
- Bedrooms: 3
- Receptions: 2
- Bathrooms: 2
- Area: Disley, Stockport, Greater Manchester
Price changes
| £1,250,000 | one year ago |
Full description
No onward chain. Cock Knoll Farm, provides a very rare opportunity to purchase a desirable farmhouse with numerous outbuildings, acreage and stunning 360 degree views. Located just 1.6 mile outside the village centre of Disley and train station (Manchester - Buxton line) meaning you can enjoy the privacy of a rural location without the isolation. The main house, oozing character and charm, comprises entrance hall, downstairs shower room/WC, 19'6 x 12'8 dining kitchen with staircase access to bedroom one, 19'6 x 12'8 lounge with two feature fireplaces, exposed beams and staircase leading to the first floor landing, two further double bedrooms and bathroom.Other features include 18 acres of grazing land (additional acreage available via separate negation), 39'2 x 24'4 detached hay barn, 60'0 x 28'9 detached building providing a tack room and eight loose boxes complete with power, lighting and water, 43'9 x 38'4 feed warehouse with 19'7 height, 50'1 x 34'1 cattle shed, 28'2 x 14'2 cattle nursery. A detached stone barn, currently split into two chambers 28'2 x 14'4 and 16'7 x 12'3 tool shed, provides an ideally opportunity to apply for 'change of use' to residential as a family home or AirBnB holiday let.Main HouseEntrance HallDownstairs Shower Room/WCDining Kitchen (5.94m x 3.86m)Staircase leading to bedroom one.Lounge (5.94m x 3.86m)Two feature fires and staircase leading to the first floor accommodation.LandingBedroom One (6.27m x 6m)Please note access is gained from the dining kitchen. There is potential to divide this space into two bedrooms, if a four bedroom home is required.Bedroom Two (4.01m x 3.28m)Bedroom Three (4.01m x 3.28m)Double Garage (5.08m x 5.05m)Grazing Land18 AcresFeed Warehouse (13.34m x 11.68m)Concrete base. Power and lighting. 19'7 height clearance.Cattle Shed (15.24m x 10.4m)Concrete base. Power and lighting.Cattle Nursery (8.59m x 4.37m)Hay Barn (11.94m x 7.42m)Concrete base. Power and lighting.Detached Outbuilding (18.3m x 8.76m)10 individual loose boxes, average size 11'3 x 11'8, power, lighting and water.Detached Stone BarnCurrently split into two chambers, 28'6 x 17'3 and 16'7 x 12'3. Please note this barn provides an opportunity to create another further residential dwelling for residence or Airbnb, subject to planning permission.
.png)
Presented by:
Bridgfords - Disley
3 Fountain Square, Disley
01663 227937




















