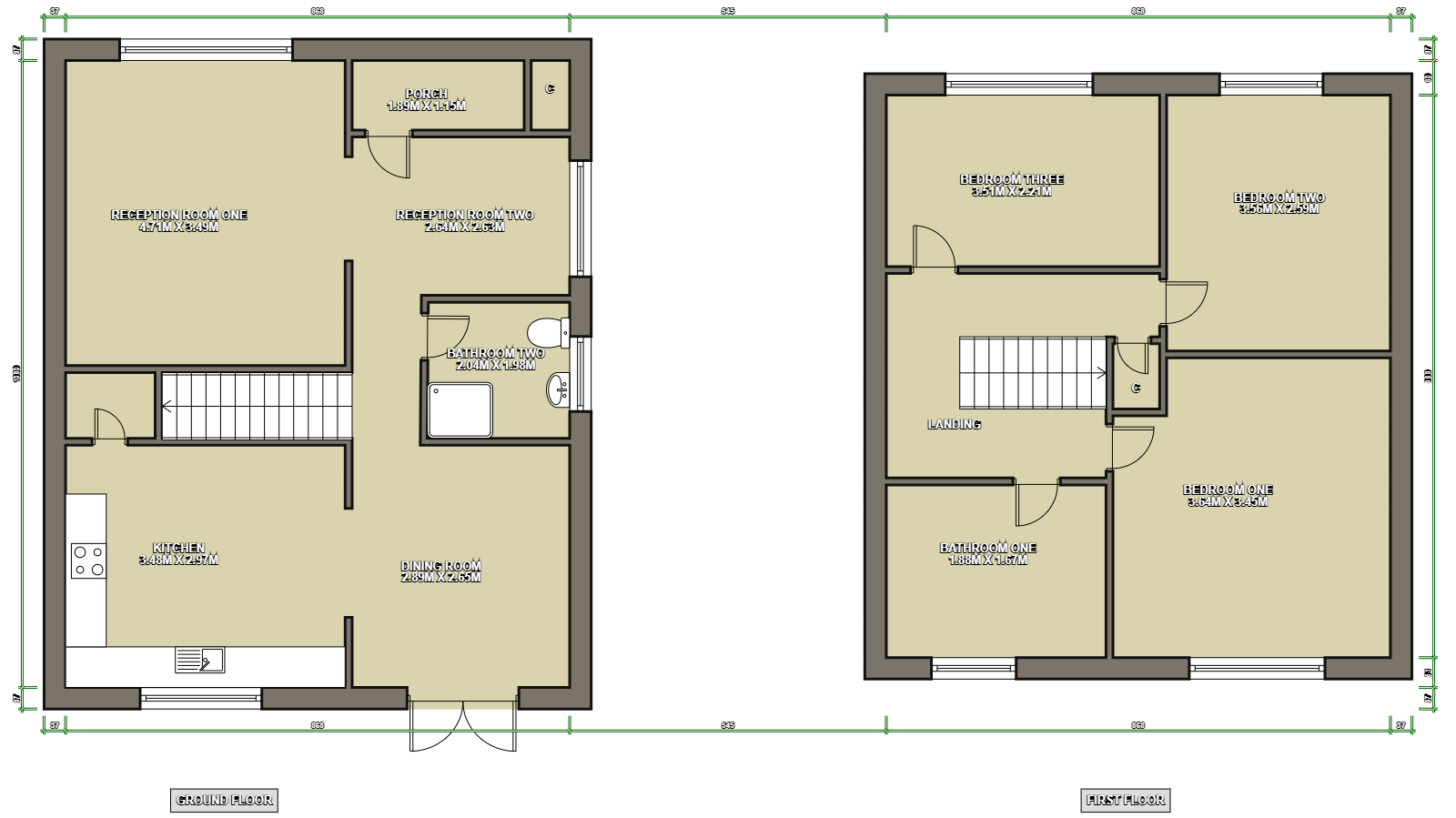3 bed semi detached house for sale Exeter Drive, Aspull WN2
£240,000 Letting fees
Key info
- Status: For sale
- Type: Semi detached house
- Bedrooms: 3
- Receptions: 3
- Bathrooms: 2
- Area: 14 Exeter Drive, Wigan, Greater Manchester
Price changes
| £240,000 | 15 days ago |
Full description
Beautifully Presented 3-Bedroom Semi-Detached Home in a Prime Aspull Location – Exeter DriveLocated in a highly sought-after area of Aspull, this beautifully presented three-bedroom semi-detached property offers a fantastic balance of space, comfort, and convenience. Ideally positioned close to local amenities, excellent commuter links, and just a short drive from the scenic Rivington Pike, it’s perfect for families, first-time buyers, or anyone seeking a well-located home.Upon entering, you’re welcomed by a bright porch area which leads into a smaller reception room – ideal as a snug, study, or reading space. This room flows through into the main reception and living area, offering a spacious and welcoming environment for relaxing or entertaining.From the smaller reception room, a hallway provides access to a ground floor shower room, the staircase to the first floor, and the dining room. The dining room enjoys open access to the kitchen, creating a sociable and functional layout. Patio doors from the dining area lead out to the enclosed rear garden, making it ideal for outdoor dining or family time in the warmer months.Upstairs, a generously sized landing leads to three well-proportioned bedrooms and a family bathroom, offering ample space for family living or guests.Outside, the front of the property features a well-kept garden and a long driveway with space for multiple vehicles. The rear garden is private and enclosed, with a detached garage providing further storage or workshop potential.This lovely home on Exeter Drive offers spacious accommodation in a peaceful yet convenient location – early viewing is highly recommended.Ground FloorPorch (1.89 m x 1.15 m (6'2" x 3'9"))Tiled flooring, storage cupboard, door leading to reception room two.Reception Room Two (2.64 m x 2.63 m (8'8" x 8'8"))UPVC Double glazed window, central heating radiator, access into reception room one and hallway.Reception Room One (4.71 m x 3.49 m (15'5" x 11'5"))UPVC Double glazed window, central heating radiator.HallwayStaircase to first floor and access into bathroom two and dining room.Bathroom Two (1.88 m x 1.67 m (6'2" x 5'6"))UPVC Double glazed window, central heating radiator, tiled flooring and walls, shower cubicle, wash basin and toilet.Dining Room (2.89 m x 2.65 m (9'6" x 8'8"))French doors to rear garden, tiled flooring, open access into kitchen.Kitchen (3.48 m x 2.97 m (11'5" x 9'9"))UPVC Double glazed window, tiled flooring, under stairs cupboard. Kitchen is fitted with a mix of wall and base units with laminate surfaces and tiled splashbacks, Integrated appliances include, metallic sink with drainer and mixer tap, oven, gas hob and extractor fan.First FloorLandingAccess into three bedrooms and bathroom one.Bedroom One (3.64 m x 3.45 m (11'11" x 11'4"))UPVC Double glazed window, central heating radiator.Bedroom Two (3.56 m x 2.59 m (11'8" x 8'6"))UPVC Double glazed window, central heating radiator.Bedroom Three (3.51 m x 2.21 m (11'6" x 7'3"))UPVC Double glazed window, central heating radiator.Bathroom (1.88 m x 1.67 m (6'2" x 5'6"))UPVC Double glazed window, central heating radiator, laminate flooring, walls partially tiled, bath, wash basin and toilet.ExternalFrontGarden and off road parking for multiple vehicles.RearEnclosed rear garden and a detached garage.
.png)
Presented by:
Thomas James Sales and Lettings
Pepper Lane, Wigan
01949 238095






















