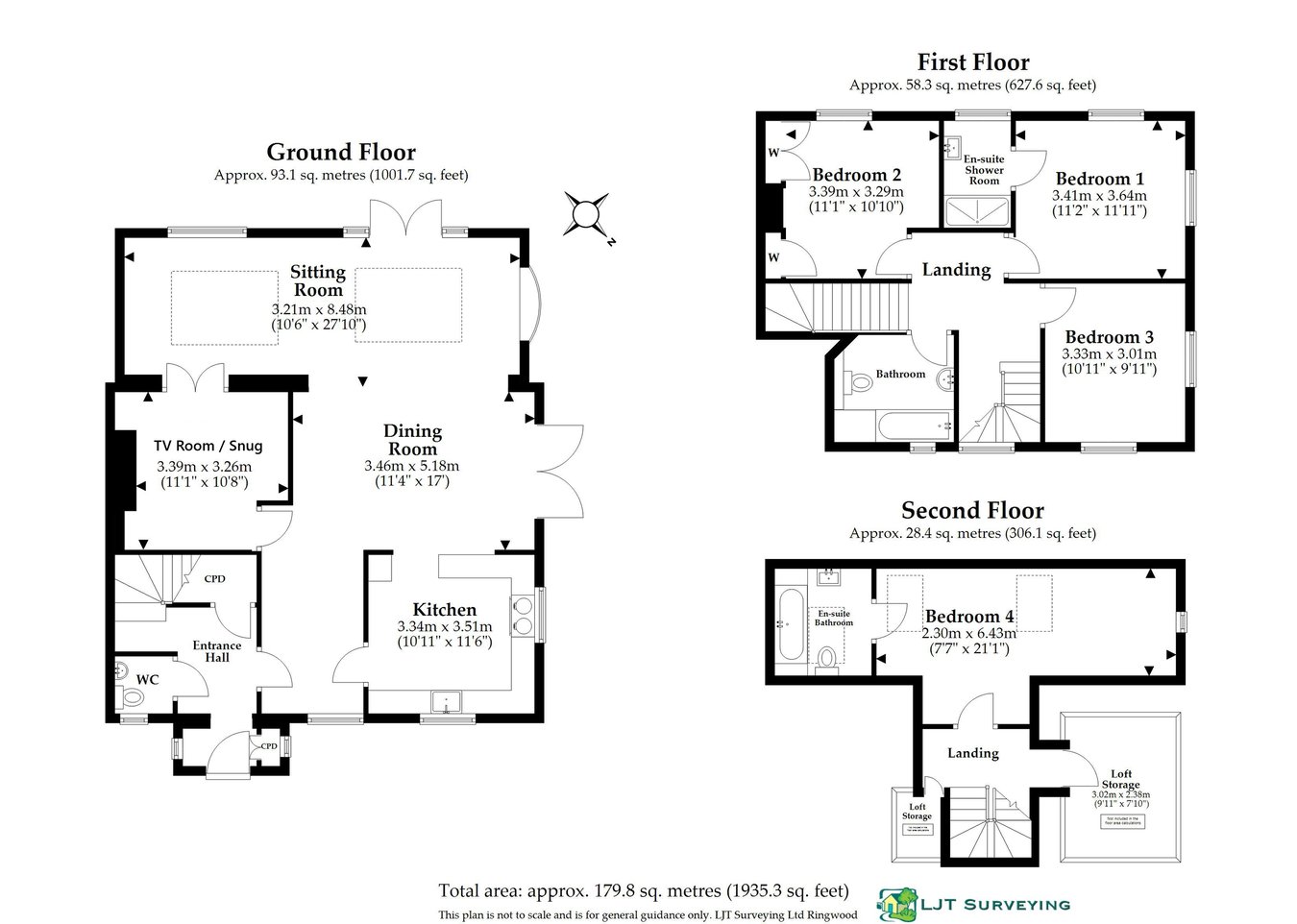4 bed semi detached house for sale Salterns Hill Road, Bucklers Hard, Beaulieu, Brockenhurst SO42
£1,775,000 guide price Letting fees
Key info
- Status: For sale
- Type: Semi detached house
- Bedrooms: 4
- Receptions: 2
- Bathrooms: 3
- Area: Salterns Hill Road, Bucklers Hard, Brockenhurst, Hampshire
Price changes
| £1,775,000 | 5 days ago |
Full description
Quite simply one of the area's most perfectly situated homes, surrounded by open fields of the New Forest National Park and close to the Beaulieu river. Recently renovated throughout and extended by the current owners, the house is accessed via a private lane. This charming house offers nearly 2,000 square feet of accommodation set in level gardens of 0.28 acres with glorious panoramic views.Set in an idyllic landscape, the property enjoys a superb position in one of the most sought after parts of The New Forest. The area offers the potential for endless outdoor adventures both on land and on the water. Views from the house are unparalleled with its own garden blending into unspoilt farmland and the nearby Beaulieu River. There are several well established yacht clubs. The closest, The Royal Southampton, is a short walk down leafy Gins Lane. Sailing on the Beaulieu River to the Solent is catered for by the Bucklers Hard Yacht Harbour and there are two further sailing clubs, The Royal Lymington and Lymington Town in Lymington itself which lies just seven miles to the west. The New Forest National Park is a haven for wildlife and an expanse of untouched countryside with countless walks, cycle rides and bridle paths. Communications are excellent with Southampton City Centre (25 miles) and the M27 within easy driving distance. Brockenhurst is 10 miles away and offers a mainline railway station providing two services an hour direct to London Waterloo in approximately 1h 40m.Built in the 1930s the property is a cottage which has been thoughtfully and sensitively restored throughout and extended by the current owners.The property is located in a beautiful rural setting with fields all around and views of the countryside out of every window. It is for the first time available to purchase.The front door opens to a staircase hall with a cloakroom and to a spacious ground floor. The main living room has been extended to provide a superb open plan Tom Howley kitchen / dining / sitting room with panoramic views over the gardens, surrounding countryside and mesmerising sunsets. There are also lantern ceilings which provide an abundance of natural light alongside two sets of French windows which open onto the garden. Separated from the sitting room by a breakfast bar is a modern, dual aspect fitted kitchen that has been tastefully finished with pale worksurfaces and traditionally styled painted units. There is a 2 oven Aga and integrated Miele appliances as well as an inset sink. A further cosy TV room/snug complete with open fireplace is accessed from the sitting room.The property has underfloor heating and a beautiful French limestone flooring throughout the ground floor.On the first floor, there is a central landing with staircase to the second floor complete with a useful study space. There are three double bedrooms on the first floor. The main bedroom has an adjoining shower room and there is a family bathroom catering for the other two bedrooms, one of which has built in wardrobes. On the second floor there is a fourth bedroom with its own adjoining shower room. There is also a boarded loft space providing storage.The house is approached over a private lane leading to a gravel turning and parking area with ample space for cars. Immediately surrounding the house to the side and rear is a limestone terrace which is directly accessible from the dining / sitting room. Beyond the terrace is a level lawn garden extending to a total of just under a third of an acre and surrounded by open fields forming part of the New Forest National Park.ServicesTenure: FreeholdCouncil Tax: DEPC: C Current: 69 Potential: 77Management Charges: The property has access via a private laneProperty Construction: Brick elevations with tile roofUtilities: Mains electric and water. There is no mains gas supply. Private drainage via a septic tankHeating: Lpg (Calor gas). The heating system was installed in 2024 and was last serviced in 2025Broadband: Superfast broadband with download speeds of up to 41mbps is available at this property (ofcom)Parking: Driveway with space for approximately 5/6 cars
.png)
Presented by:
Spencers of the New Forest - Lymington
74 High Street, Lymington
01590 287032






















