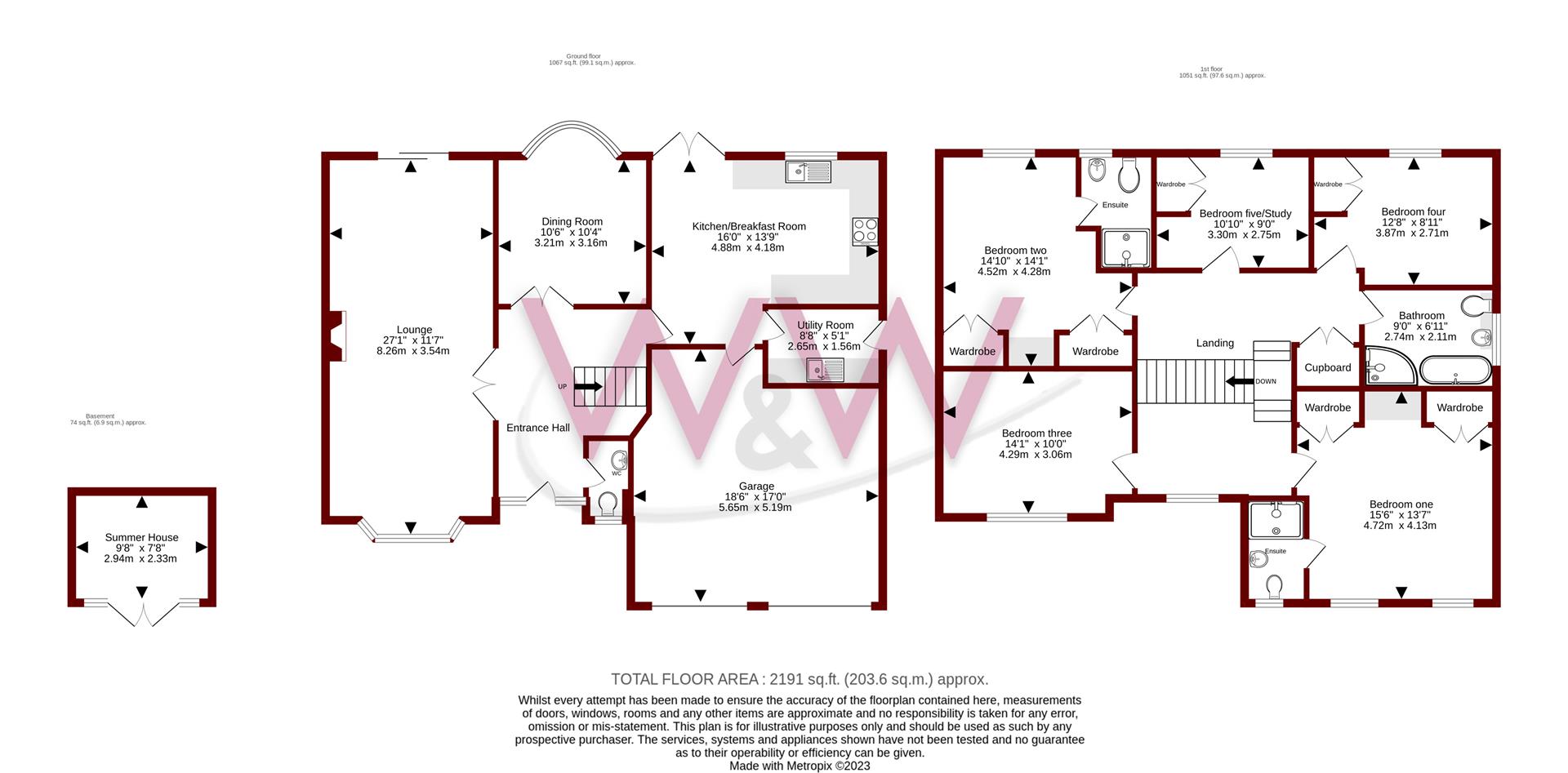5 bed detached house for sale Johnson View, Whiteley PO15
£800,000 Letting fees
Key info
- Status: For sale
- Type: Detached house
- Bedrooms: 5
- Receptions: 2
- Bathrooms: 3
- Area: Johnson View, Fareham, Hampshire
Price changes
| £800,000 | 5 days ago |
Full description
W&W are delighted to offer for sale this beautifully presented 'David Wilson' built five double bedroom, two en-suite detached family home sat on an enviable corner plot location. The property enjoys five double bedrooms, impressively sized '27'1ft' lounge, dining room, modern kitchen/breakfast room, utility room, cloakroom, family bathroom, en-suite shower room to the main bedroom & guest bedroom. The property also enjoys favoured aspect, landscaped rear/side gardens, double garage & ample driveway parking.Johnson View is arguably one of Whiteley's most sought after cul de sac locations, situated in the highly requested 'Leafy Lane' area in Whiteley. The renowned Skylark Golf & Country Club is just a short stroll away providing a restaurant, 18 hole golf course, gym & spa including swimming pool. Further eateries & amenities can be found at Whiteley Shopping Centre alongside a variety of shops, these are just a 5 minute drive or 25 minute walk through the woodland .The excellent transport links are easily accessible including junction 9 of the M27, the A27, Swanwick train station & Southampton airport.Beautifully presented 'David Wilson' built five double bedroom detached family homeSat on an enviable corner plot locationWelcoming reception hallwayImpressively sized dual aspect '27'1ft lounge enjoying walk in bay window, feature centrepiece fireplace with '2023' installed gas fire & replacement patio doors opening out onto the rear gardenModern re-fitted kitchen/breakfast room enjoying attractive wood effect worktops, high gloss units & replacement double doors opening out onto the rear gardenIntegrated appliances include fridge/freezer, oven, induction hob, dishwasher & water softener to remainUtility room with matching units/worktops providing additional storage space & plumbing for additional appliancesDining room enjoying walk in bandstand style windowDownstairs cloakroom comprising two piece suiteMain bedroom benefitting from built in double wardrobes, dressing table, twin windows to the front & en-suiteModern en-suite shower room comprising three piece white suite with double shower cubicle & attractive wall tilingGuest bedroom benefitting from built in double wardrobes, dressing table & en-suite shower roomFeature split level galleried landingThree additional bedrooms with two enjoying built in wardrobesModern re-fitted family bathroom comprising four piece white suite & attractive wall tilingWesterly facing landscaped rear garden majority laid to lawn with decked sun terrace perfect for alfresco dining, mature shrubbery/display flower bedsFully insulated summer house with rubber roof enjoying remaining warranty & shed both to remain'In our opinion' the garden offers a good degree of privacyDouble garage enjoying power & lightingDriveway parking for vehicles
.png)
Presented by:
Walker & Waterer Ltd
Unit E14 Whiteley Shopping Centre, Whiteley Way, Whiteley, Fareham
01489 322816




























