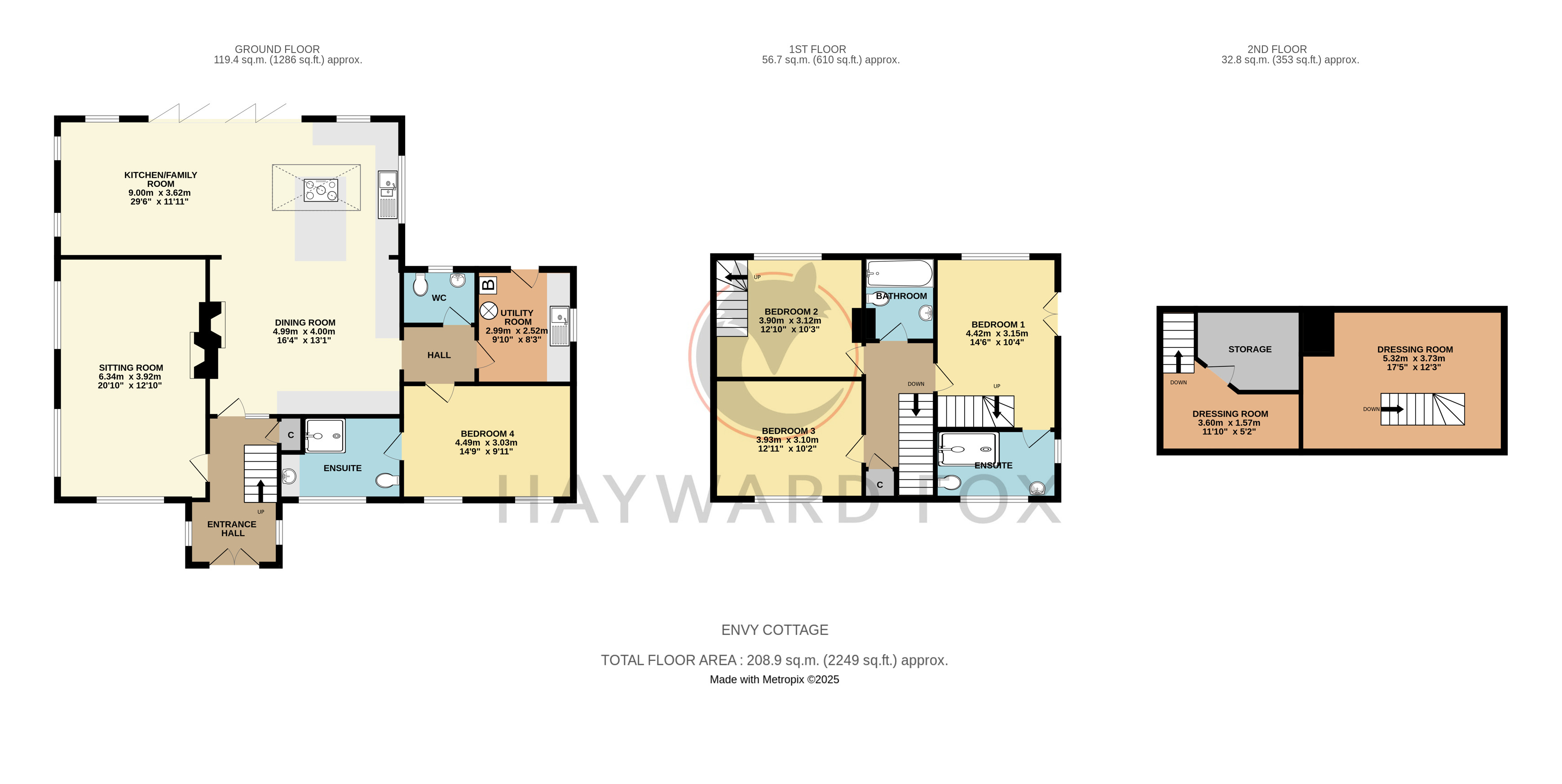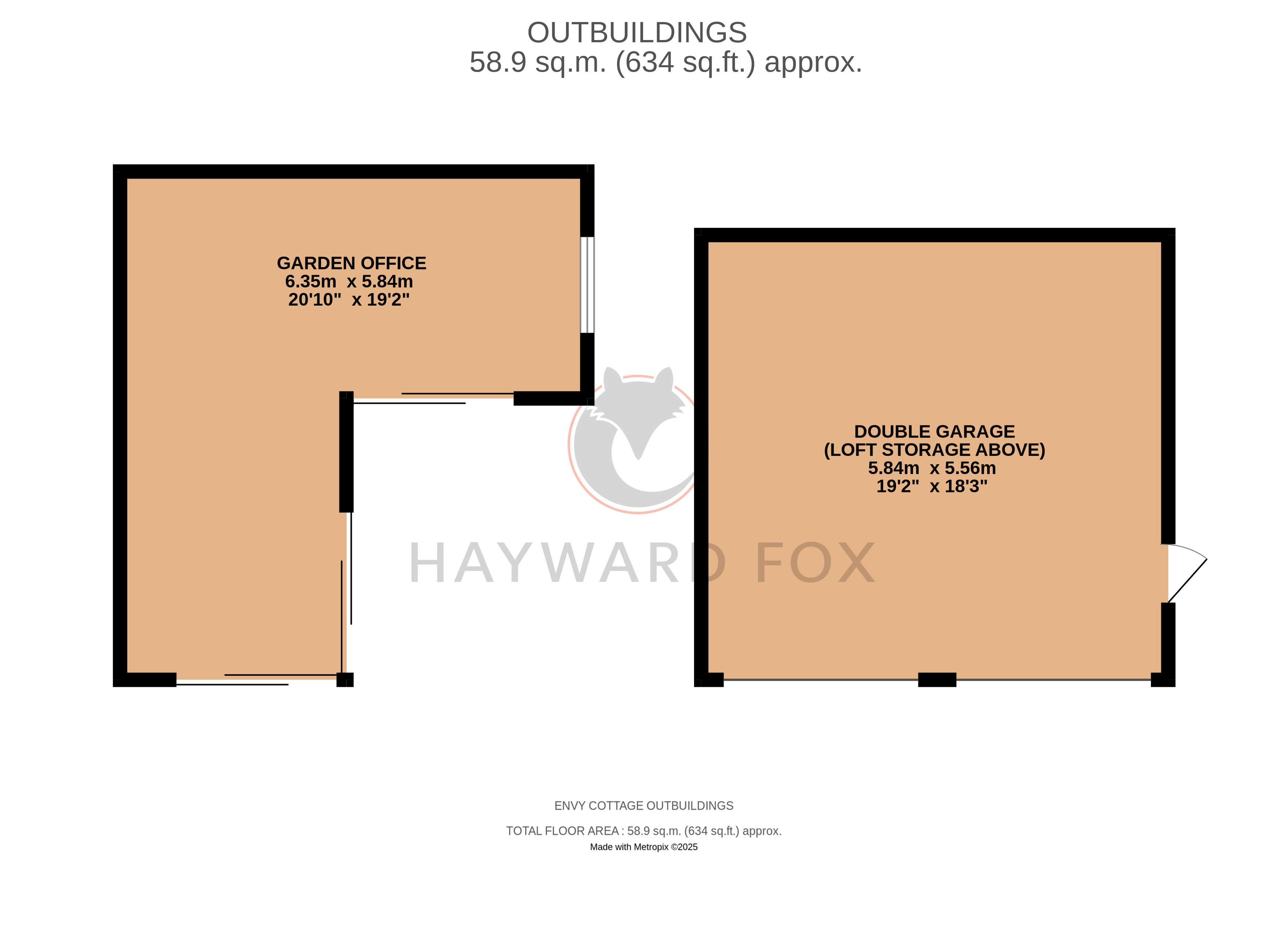4 bed detached house for sale Pilley Bailey, Pilley, Lymington, Hampshire SO41
£1,695,000 offers in region of Letting fees
Key info
- Status: For sale
- Type: Detached house
- Bedrooms: 4
- Receptions: 2
- Bathrooms: 2
- Area: Pilley Bailey, Lymington, Hampshire
Price changes
| £1,695,000 | 5 months ago |
Full description
An opportunity to purchase a stunning detached family house, situated in this fabulous location with direct forest access on the edge of this popular New Forest village of Pilley. The property has a good balance of accommodation which has been remodelled and virtually rebuilt over the last 12 months.There is a stunning open plan kitchen/dining/family room which leads onto a landscaped private garden and four family bedrooms, including three en-suites and bathroom. Outside there is ample parking, double garage and useful home office/garden room.The accommodation comprises:(All measurements are approximate)Front Entrance DoorStairs to first floor, recess under, heritage radiator and glazed double doors toKitchen/Living/Dining RoomKitchen Area – Bespoke designed kitchen with a range of floor standing and wall mounted cupboards and drawers with sink unit, integrated dishwasher, double oven, combination microwave, island unit with induction hob.Dining Area 16’4 X 13’1 – Wood burning stove, heritage radiator.Sitting Area 29’6 X 11’11 – Heritage radiator and bi-fold doors to terrace and garden.Sitting Room 20’10 X 12’10Two heritage radiators, wood burning stove, aspect to the front over the open forest.Inner LobbyHeritage radiatorBedroom Four 14’9 X 9’11Twin heritage radiators, pleasant aspect to the front over the open forest, door toEn-Suite Shower RoomLarge shower cubicle, vanity basin, wc and towel rail.CloakroomWc, wash basin, radiator.Utility 9’10 X 8’3Boiler cupboard housing gas fired boiler and pressurised system, sink unit with space and plumbing for washing machine, tumble dryer, double glazed door to outside.First FloorLanding with storage cupboard, heritage radiatorBedroom One 14’6 X 10’4Stairs to Dressing Room, double doors to Juliet Balcony with uninterrupted views over the open forest and door toEn-Suite Shower RoomFully tiled shower cubicle, vanity basin, wc, towel rail.Dressing RoomA range of wardrobe cupboards and radiator.Bedroom Two 12’10 X 10’3Heritage radiator, stairs to Dressing Area, door toShower RoomShower cubicle, vanity basin, wc, towel rail.Bedroom Three 12’11 X 10’2Heritage radiator, pleasant aspect to the front over the open forest.BathroomComprising bath, wc, wash basin, towel rail.OutsideTo the front is post and rail fence with five bar gate and cattle grid to driveway, the rest of the garden principally lawned with laurel hedge, driveway with ample parking, raised bed to one side and access toDouble Garage 19’2 X 18’3Double electric up and over doors, power and light, loft storage space.Rear GardenAn attractive feature with patio to the rear of the property, the rest of the garden principally lawned and having the benefit of a westerly aspect with superb views over the open forest.Garden Room 20’10 X 19’2A useful entertaining space or home office with power and light, triple sliding double glazed doors.Council Tax – tba EPC Rating - tba
.png)
Presented by:
Hayward Fox - Lymington
85 High Street, Lymington
01590 287009

























