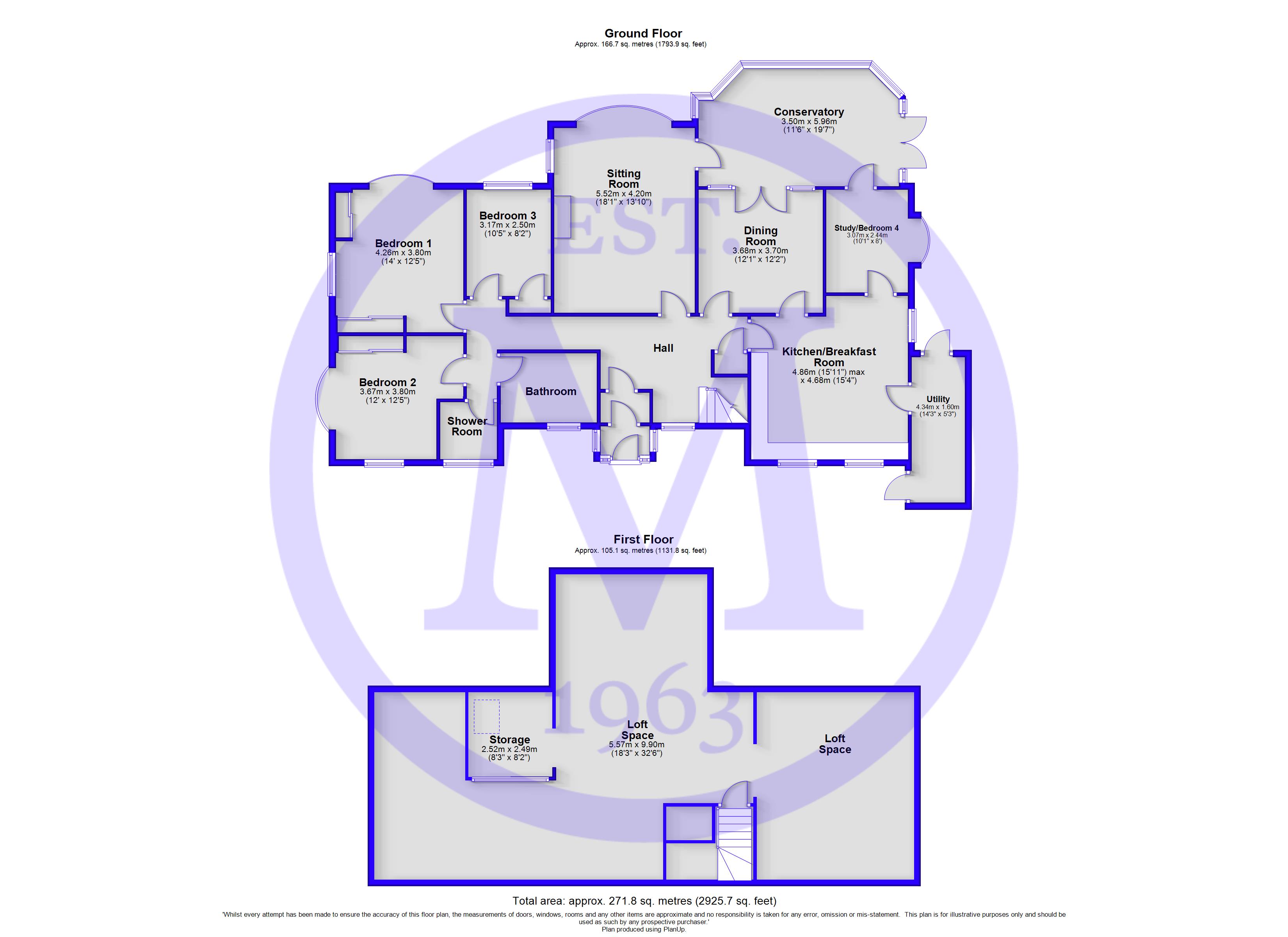4 bed bungalow for sale Highlands Road, Barton On Sea, New Milton, Hampshire BH25
£829,950 Letting fees
Key info
- Status: For sale
- Type: Bungalow
- Bedrooms: 4
- Receptions: 2
- Bathrooms: 2
- Area: Highlands Road, New Milton, Hampshire
Price changes
| -2.3% | £829,950 | one month ago |
| £849,950 | 5 months ago |
Full description
Entrance porch with tiled flooring, two UPVC windows and a double glazed door leading through to the entrance hall with tiled flooring and a glazed door leading through to the hallway.Hallway has stairs to first floor, airing cupboard housing the pressurised hot water cylinder, large UPVC window and radiator.The kitchen/breakfast room is a fantastic size and is fitted with a lovely range of shaker style wall and base units with a contrasting worktop, built in Aga, dishwasher, wall mounted Worcester boiler with central heating controls, stainless steel one and a half bowl sink with mixer tap over and drainer, tiled splashback, space and plumbing for a range style cooker, breakfast table and chairs, and has an attractive outlook to the front. The kitchen also gives access through to the dining room and the ground floor study.The kitchen gives access through to the utility which has a door through to the rear garden, plenty of shelving, access to the driveway, stainless steel sink with double drainer and mixer tap over, and space and plumbing for a washing machine, tumble dryer and fridge freezer.The ground floor study has a feature bay window to the side, access through to the conservatory and ample space for furniture.The dining room is a lovely square room with double casement doors leading through to the conservatory, modern vertical radiators, solid wood flooring and picture rail.The conservatory is constructed of floor to ceiling UPVC double glazed windows, double casement doors leading out to the rear garden, tiled flooring and a polycarbonate roof.The sitting room is a particular feature of this property with a feature fireplace with stone surround and marble hearth, a feature bay window overlooking the rear garden, a bright double aspect and access through to the conservatory.On the ground floor are three lovely double bedrooms all benefiting from built in storage, with bedrooms one and three having a lovely outlook over the sunny and secluded rear garden.Ground floor bathroom with tiled flooring, part tiled walls and suite comprising a pedestal wash hand basin with mixer tap over, WC, panel bath with mixer tap over and hand held shower attachment, glass shower screen, UPVC window and a chrome heated towel rail.The shower room has been recently refitted with tiled flooring, part tiled walls and suite comprising a corner shower cubicle with thermostatic shower attachment, WC, wash hand basin with mixer tap over and storage beneath, radiator, towel rail and UPVC window.On the first floor is a large open loft space with an additional room which is fully floored with lighting and a Velux window.To the front of the property is a driveway giving access to the garage with a pitched tiled roof, power and lighting, a resin driveway, giving off road parking for six to seven vehicles and having ample space for a boat or caravan.The rear garden has been beautifully landscaped and has a bright sunny southerly aspect with a large area of the garden laid to lawn, a south facing patio, a large fruit cage, vegetable area and mature asparagus bed, and the garden is surrounded by high level hedging and fencing making the garden extremely private and secluded.A viewing of this property is highly recommended to fully appreciate the accommodation on offer.
.jpeg)
Presented by:
Mitchells Estate Agents
8 Old Milton Road, New Milton
01425 292821


























