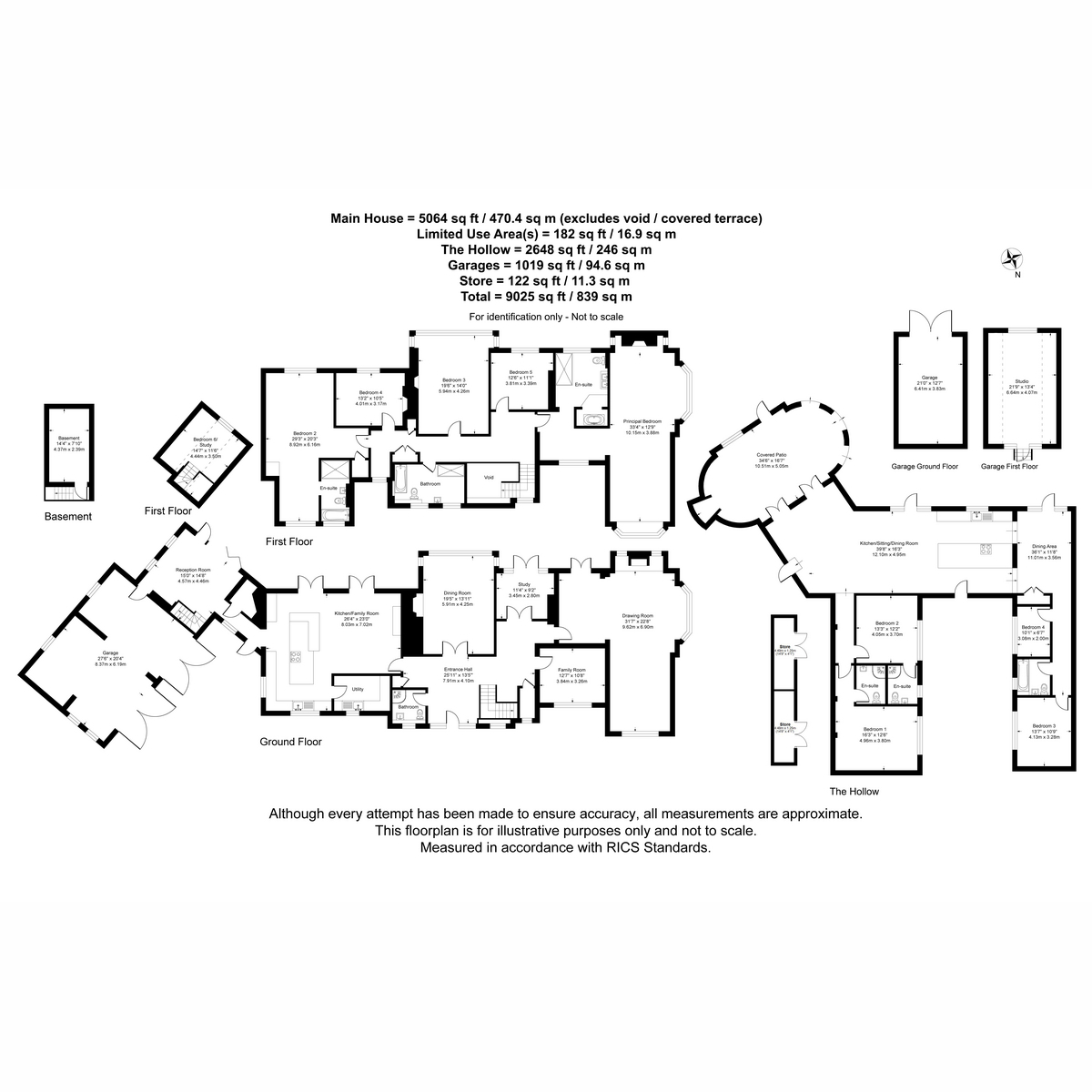10 bed detached house for sale Durford Wood Petersfield, Hampshire GU31
£3,250,000 offers over Letting fees
Key info
- Status: For sale
- Type: Detached house
- Bedrooms: 10
- Receptions: 7
- Bathrooms: 7
- Area: Durford Wood, Petersfield, Hampshire
Price changes
| £3,250,000 | 19 days ago |
Full description
Durford Edge is an extraordinary country residence of over 9,000 sq. Ft, recently extended and fully refurbished to modern building regulations while preserving the architectural integrity of its 1920s Arts & Crafts origins. Designed by the celebrated architect Inigo Triggs and set within 10.4 acres of gardens originally designed by the legendary Gertrude Jekyll, this landmark home occupies a commanding and private position within the exclusive Durford Wood Estate, enjoying breathtaking views and complete seclusion. These features are beautifully captured in Jekyll’s delicate drawings of Durford Edge which are available to view through the Online Archive of California.The main house offers more than 5,000 sq. Ft of refined, character-rich accommodation arranged around a grand oak staircase and expansive reception hall. Period features have been beautifully restored and complemented by carefully considered enhancements throughout. The drawing room is an elegant, west-facing space with an original fireplace and bay window. The formal dining room, with hardwood floors, oak bay window, and stone fireplace, overlooks the lake and surrounding gardens, creating a truly impressive setting for entertaining.At the rear of the house, a large open-plan kitchen and family room forms the social heart of the home. Designed with both functionality and flow in mind, it features a bespoke Quartz kitchen with central island, an expansive dining area, and a relaxed lounge space with bifold doors opening directly onto the rear terrace and gardens. A study, additional sitting room, and a family room offer further living flexibility on the ground floor, while a sixth bedroom with separate staircase is positioned for staff, guests or live-in help.Upstairs, the principal suite is a serene, triple-aspect haven with a fireplace and luxurious en-suite featuring a freestanding bath and walk-in shower. The guest suite offers similar levels of comfort, including a jacuzzi bath and separate shower. Three further bedrooms and a family bathroom complete the first floor.The HollowPositioned discreetly across the lawn, the lakeside annexe provides over 2,600 sq. Ft of striking, single-storey living space, perfect for extended family, guests, or even as a lifestyle retreat. With four bedrooms (two en-suite), a further bathroom, and an expansive open-plan living area with floor-to-ceiling glazing, the lake house blends style and functionality. A large covered terrace steps down to beautifully landscaped decking at the water’s edge, offering uninterrupted views and effortless outdoor living.OutsideThe gardens are an extension of the home’s architectural beauty. Gertrude Jekyll’s original design still echoes through layered terraces, York stone walls, specimen trees, and seasonal planting, including vivid Azalea displays each spring. The private lake is a natural sanctuary, frequented by ducks and geese, and framed by mature woodland. Expansive terraces around the main house create spaces for both quiet reflection and large-scale entertaining, having comfortably hosted events for over 100 guests.Accessed via private electric gates and a sweeping tree-lined drive, Durford Edge includes a generous forecourt, a characterful double coach house garage, and a large single garage complete with an inspection pit and studio above.LocationLocated just two miles from Liss with mainline rail to London Waterloo, and within easy reach of Petersfield – named ‘Best Place to Live’ in the Southeast (Sunday Times, 2025) – Durford Edge offers a rare balance of rural seclusion and practical connectivity. The area is rich in lifestyle and leisure pursuits, from golf and polo to racing at Goodwood and sailing at Chichester Harbour. Outstanding schools, including Bedales, Churcher’s College and Highfield, are all within easy reach. The property lies at the heart of the South Downs National Park, surrounded by protected countryside and the best of English landscape living.Freehold | Council Tax Band G | EPC Ratings D&DServices, Utilities & Property InformationUtilities – Mains electricity and water. Oil-fired central heating. Two septic tanks - main house and annexe. There will be maintenance costs involved with the oil and septic tanks – please speak with the agent for further information.Tenure - FreeholdProperty Type – Detached houseConstruction Type – Standard – brick & tileCouncil Tax – East Hampshire District CouncilCouncil Tax Band GParking – Double coach house garage, and a large single garage with an inspection pit and studio above. Off-road parking for 6+ cars.Mobile phone coverage – Some 4G and 5G mobile signal is available in the area - we advise you to check with your provider.Internet connection - Ultrafast FTTP Broadband connection available - we advise you to check with your provider.Special Notes – There is a maintenance charge for the road of £400 twice a year.Note: Some photographs are computer generated images. Please note, computer generated images are indicative only. Decorative finishes and fixtures and fittings do not represent the current state of the propertyDisclaimerAll measurements are approximate and quoted in metric with imperial equivalents and for general guidance only and whilst every attempt has been made to ensure accuracy, they must not be relied on.The fixtures, fittings and appliances referred to have not been tested and therefore no guarantee can be given and that they are in working order.Internal photographs are reproduced for general information and it must not be inferred that any item shown is included with the property.Whilst we carryout our due diligence on a property before it is launched to the market and we endeavour to provide accurate information, buyers are advised to conduct their own due diligence.Our information is presented to the best of our knowledge and should not solely be relied upon when making purchasing decisions. The responsibility for verifying aspects such as flood risk, easements, covenants and other property related details rests with the buyer
.png)
Presented by:
Fine & Country - Leamington Spa
11 Dormer Place, Leamington Spa
01926 267823





































