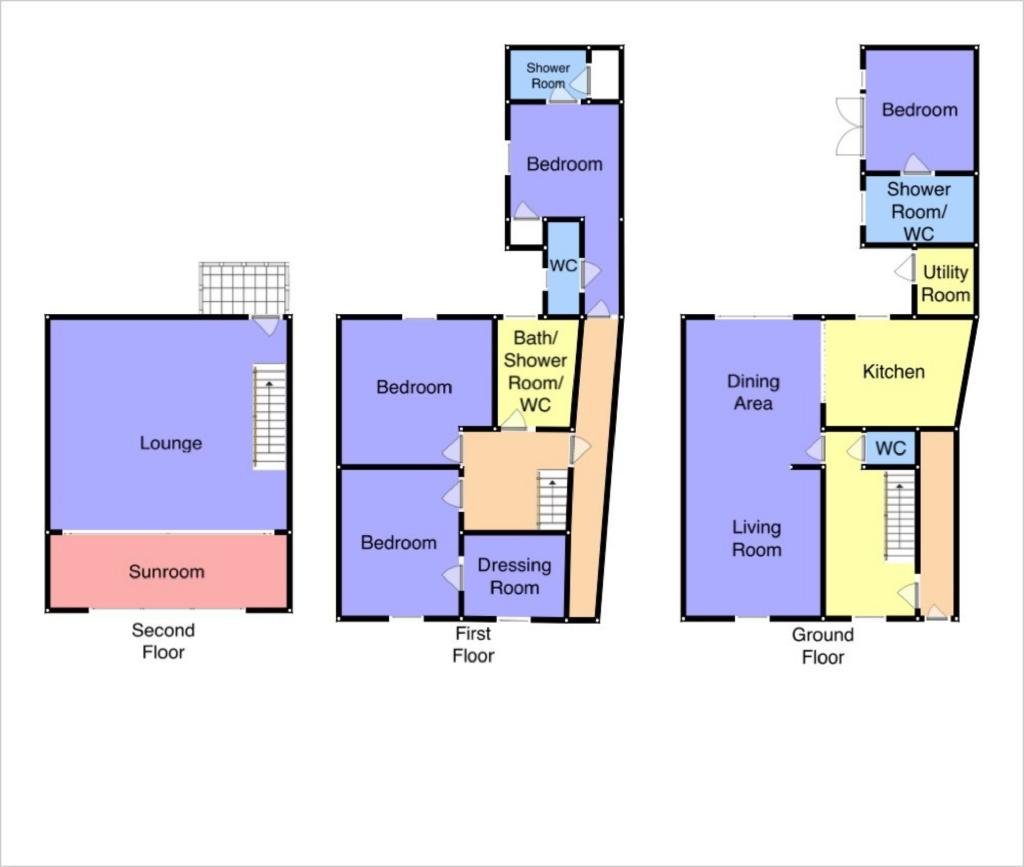4 bed terraced house for sale 15 Pembroke Road, Old Portsmouth, Hampshire PO1
£950,000 Letting fees
Key info
- Status: For sale
- Type: Terraced house
- Bedrooms: 4
- Receptions: 2
- Bathrooms: 3
- Area: 15 Pembroke Road, Portsmouth, Hampshire
Price changes
| £950,000 | 3 months ago |
Full description
Find another like it! This deceptively spacious, well-appointed, and extended four bedroom (including two guest suites) gem of a town house boasts one of the area's very best locations, commanding truly stunning southerly views towards Governors Green, 13th Century Garrison Church, and The Solent beyond. Pembroke Road links West Southsea to Old Portsmouth's main thoroughfare, High Street - an enviable address just a short walk from the many attractions of this historic maritime district (including Portsmouth Grammar School and St Judes C of E Primary School), also less than one mile from both Portsmouth and Southsea town centres with their combined wide-ranging amenities. Standing opposite the open space of Governors Green, No. 15 dates from around 1958, its name, Gunmakers, reflecting an earlier building on the site. It is flanked by exalted neighbours - The Deanery on one side, the former Royal Naval Club on the other. There is a charming and, for the area, quite generous enclosed courtyard to the rear of the house whilst its Upper Lounge and Sun Room enjoy to the fullest the location's greatest asset - fascinating and ever-changing panoramic views across the green towards Garrison Church (c. 1212), and beyond towards the approaches to Portsmouth Harbour, The Solent, and The Isle of Wight. The rarity and desirability here cannot be overstated. The discerning buyer is offered an opportunity to acquire an individual house of genuine quality and distinction. Full details are as follows:Panelled front door, with arched fanlight, to:Atrium lobbyThis previously open sideway has since been creatively enclosed through the installation of a high-level double-glazed roof. It now provides useful storage space including room for cycles. Tiled floor. Bevelled-glass multi-pane inner door to:Entrance hallSolid-oak flooring. UPVC replacement double-glazed window overlooking Governors Green. Staircase to upper floors having wrought-iron balustrade together with cupboard under accommodating tumble dryer. Single panel radiator.Cloakroom & W.C.Contemporary white suite comprising: Low flush W.C and oval handbasin having mixer tap together with cupboard under. Obscure-glass window.Linked living/dining/kitchenliving/dining room - 7.52m x 3.38m (24'8" x 11'1")Solid-oak flooring. UPVC replacement double-glazed window overlooking Governors Green. Pair of UPVC double-glazed sliding patio doors to rear garden. Chimney breast with defra-approved wood-burning stove. Two bevelled-glass multi-pane doors from Hall. 1 double and 1 single panel radiator. Opening to:Kitchen - 3.96m x 2.62m (13'0" x 8'7")Fitted and equipped with: Generous base and wall cupboards, granite work surfaces with matching up-stand, inset sink with mixer tap; "Miele" upright 'fridge/freezer and induction hob; "Siemens" double oven, warming drawer and dishwasher. Tiled floor. UPVC replacement double-glazed window overlooking courtyard.Guest bedroom suite 1 - 3.05m x 2.72m (10'0" x 8'11")Wood-laminate flooring. 5 recessed ceiling spotlights. Double panel radiator. Pair of double-glazed doors from Courtyard. Door to:En-suite shower & W.C. - 2.72m x 1.68m (8'11" x 5'6")White suite comprising: Low flush W.C., pedestal handbasin, and walk-in shower. Contemporary electric towel rail. Extractor. Part-tiled walls, tiled floor. 3 recessed ceiling spotlights. Double-glazed window.Note: Guest suite 1 is accessed via the house's courtyard. It would, it is felt, lend itself to a variety of other uses including a studio or home office.First floorlandingAccess to Inner Landing and Guest Suite 2.Bath/shower & W.C. - 2.69m x 2.21m (8'10" x 7'3")White suite comprising: Panelled bath with mixer tap plus hand shower, low flush W.C., corner shower cubicle, and rectangular handbasin having mixer tap plus cupboards under. Double panel radiator, contemporary towel rail. Part-tiled walls. Tiled floor. UPVC replacement double-glazed window to rear elevation. 3 recessed ceiling spotlights.Bedroom two - 3.73m x 2.95m (12'3" x 9'8")UPVC replacement double-glazed window overlooking Governors Green. Single panel radiator.Dressing room - 2.46m x 2.01m (8'1" x 6'7")Full-length wardrobe with sliding doors. Single panel radiator. Window as Bedroom 2.Bedroom three - 3.71m x 3.68m (12'2" x 12'1")UPVC replacement double-glazed window to rear elevation. Single panel radiator.Inner landingThis also has been created from the original sideway. It has a double-glazed roof, wood-laminate flooring, and a pair of wrought-iron "gates" overlooking the Lobby below. It leads to:Guest bedroom 2 - 4.72m x 2.72m (15'6" x 8'11")Measurements include the Cloakroom. Pitched ceiling incorporating three double-glazed roof windows. Wood-laminate flooring. UPVC double-glazed window overlooking courtyard. Double panel radiator. Contemporary towel rail. Built-in wardrobe.Cloakroom & W.C. OffWhite low flush W.C with concealed cistern, handbasin with mixer tap plus cupboard under. Plumbing for washing machine. 'Baxi' gas fired central heating and hot water boiler. UPVC obscure double-glazed window. Tiled floor.En-suite shower roomContemporary white suite comprising: Walk-in shower and pedestal handbasin having mixer tap. Extractor. Part-tiled walls, tiled floor. Useful built-in storage cupboards. Pitched ceiling with roof window.Top (second) floorupper lounge - 6.2m x 5.54m (20'4" x 18'2")Solid-oak flooring. Ceiling having 3 recessed spotlights together with skylight. Defra-approved wood-burning stove. 1 double and 1 single panel radiator. Door to rear balcony. Three-part (the middle sliding) aluminium-framed double-glazed patio doors to:Sun room - 5.36m x 2.06m (17'7" x 6'9")Glazed roof. Decked floor with lighting. Four UPVC replacement double-glazed windows to front elevation - granting panoramic views across Governors Green to Garrison Church with the approaches to Portsmouth Harbour beyond, also The Solent and Isle of Wight.Outsiderear: Depth: 23'4 (7.11m) Width: 15'10 (4.83m)Delightful enclosed courtyard, laid to paving with planted borders and high-walled surround. Belfast sink. External water tap. Utility cupboard with water tank and useful storage space. Access to Guest Bedroom Suite 1.Tenure999 years Leasehold from 1704 (679 years remaining).Ground Rent: A peppercorn.ParkingA residents' permit parking scheme operates in the area.EPC 'D'council taxband 'F' - £2,997.87 per annum (2024-25).ViewingBy appointment with sole agents,D.M. Nesbit & co.(17825/024059)
.png)
Presented by:
D.M. Nesbit & Co
7 Clarendon Road, Southsea
023 9233 3579





























