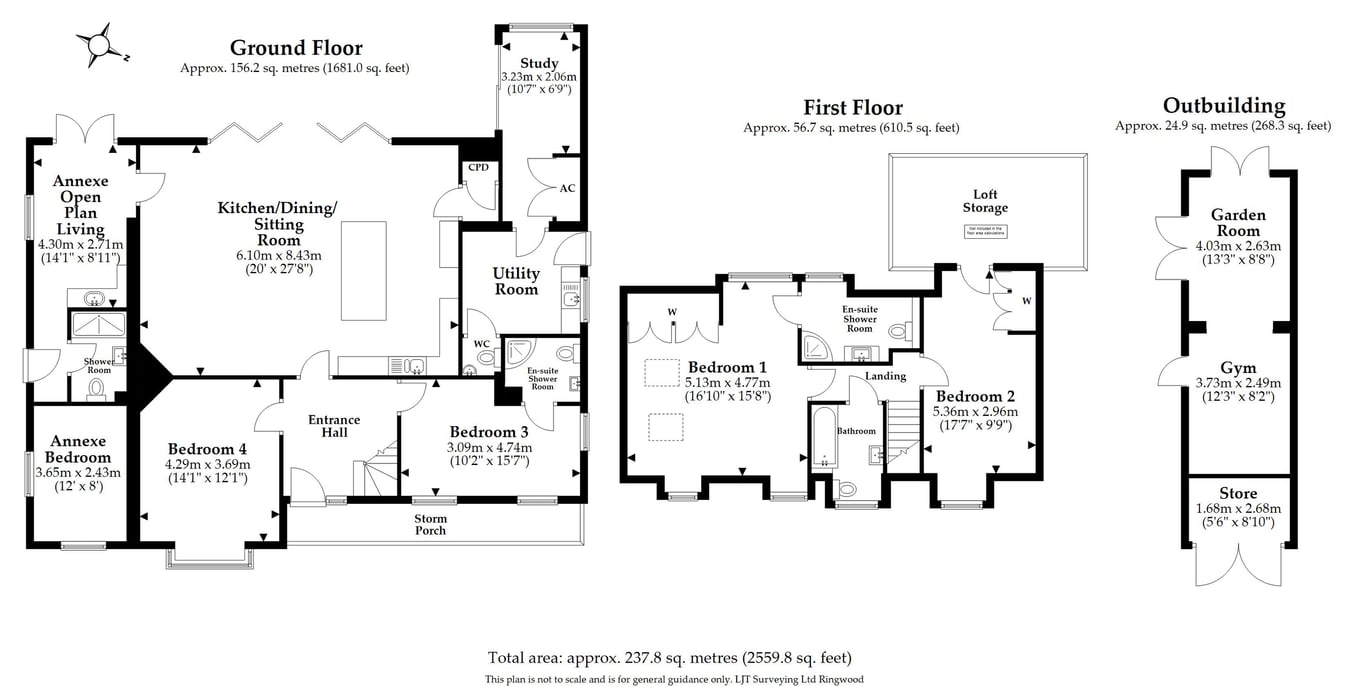5 bed detached house for sale Beechcroft Lane, Ringwood BH24
£800,000 guide price Letting fees
Key info
- Status: For sale
- Type: Detached house
- Bedrooms: 5
- Receptions: 3
- Bathrooms: 4
- Area: Beechcroft Lane, Ringwood, Hampshire
Price changes
| 0.6% | £800,000 | 3 months ago |
| £795,000 | 3 months ago |
Full description
This stunning four-bedroom, 1920s chalet-style home offers the perfect blend of classic charm and modern living, spanning over 2,500 sqft. The spacious open-plan kitchen, living and dining area is ideal for entertaining, with large bifold doors opening onto a private southwest-facing garden that creates an excellent indoor-outdoor flow. The kitchen is fully equipped with built-in appliances, while the living area features oak-style floors and a cozy butane gas log burner. The home includes two ground-floor bedrooms, one with a stylish ensuite shower room and a second currently used as a games room. Upstairs, two additional bedrooms, including a principal bedroom with a triple aspect and a modern family bathroom provide ample living space. A self-contained one-bedroom annexe, accessible from the living room or an external door, includes a lounge, kitchenette and ensuite shower room, offering the potential for use as a holiday let (subject to planning permission). The private rear gardens are a standout feature, with a large raised terrace, a peaceful pergola area with a pond, and a versatile outbuilding that could be converted into an additional annexe (STPP). The property is approached via a paviour driveway with off-road parking and benefits from a tranquil, private setting. This home offers both space and flexibility, making it ideal for family living or those looking for additional income potential.
.png)
Presented by:
Spencers - Ringwood
42 High Street, Ringwood
0330 038 9345





















