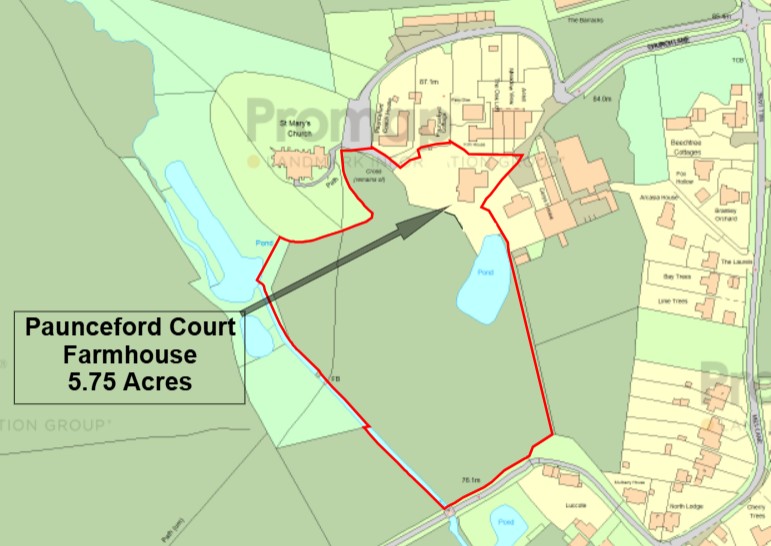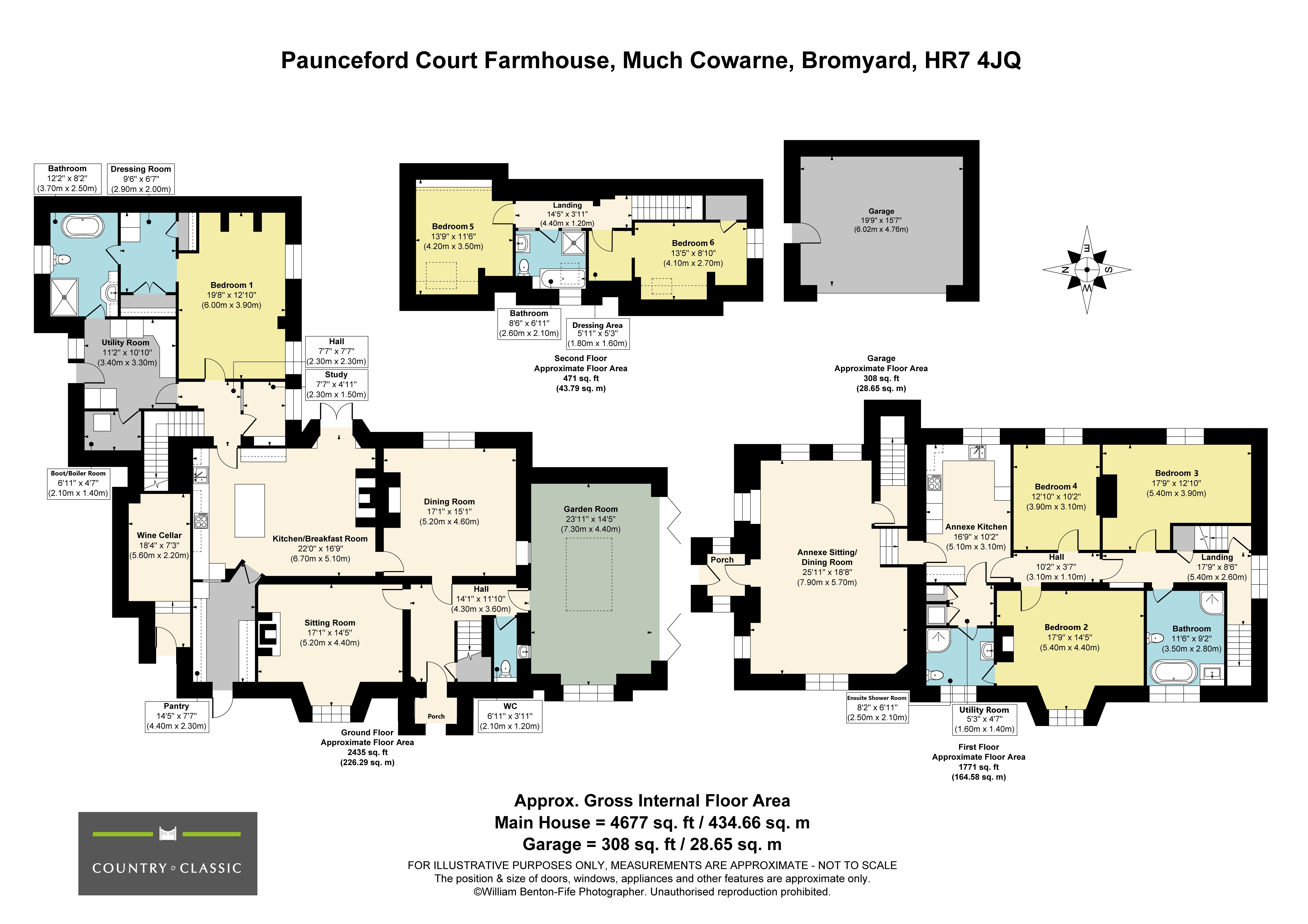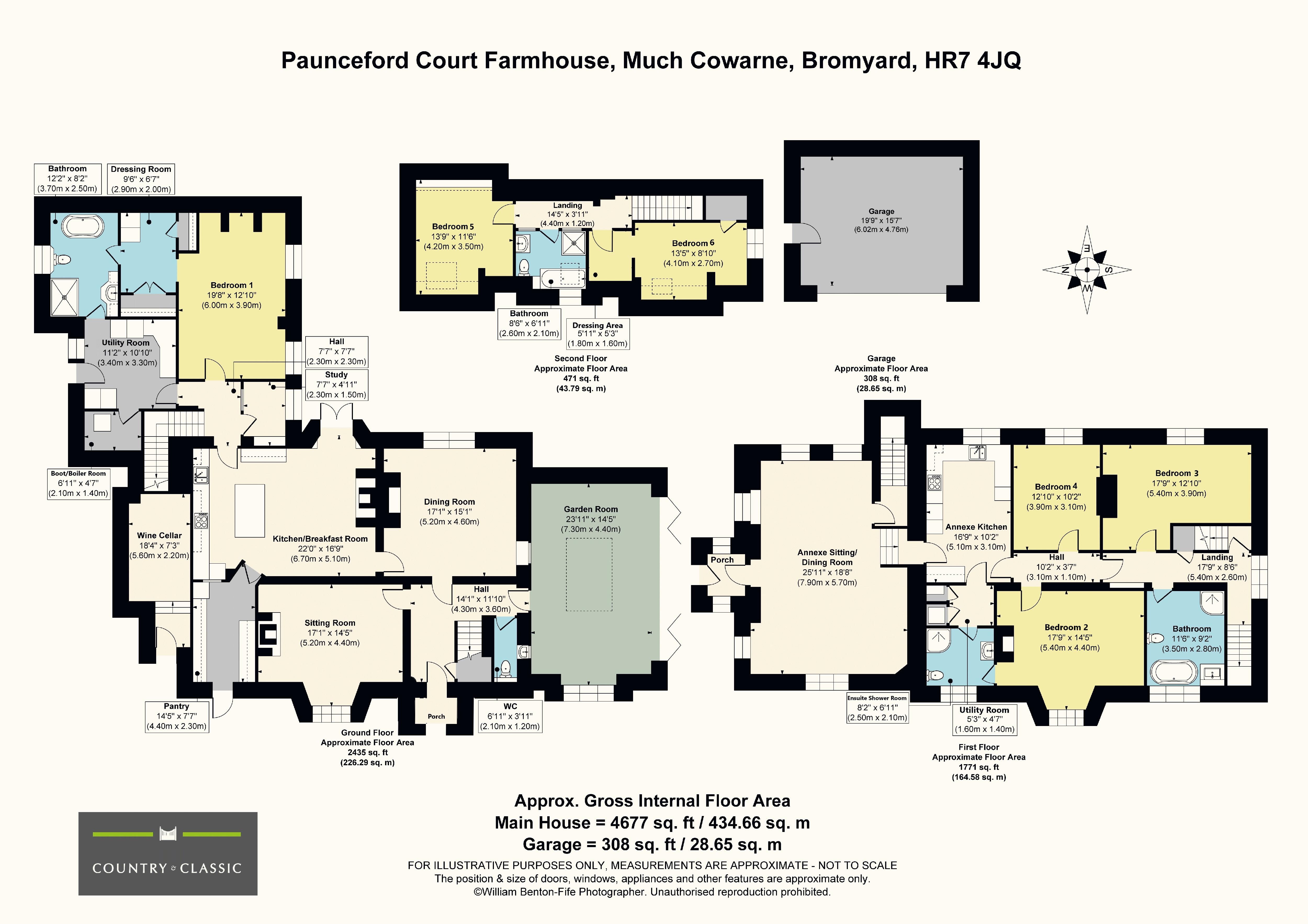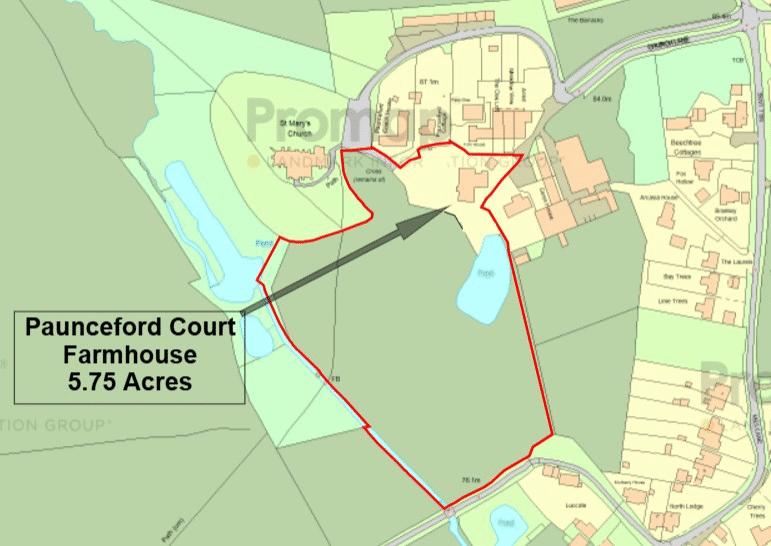6 bed detached house for sale Much Cowarne, Bromyard HR7
£1,225,000 guide price Letting fees
Key info
- Status: For sale
- Type: Detached house
- Bedrooms: 6
- Receptions: 4
- Bathrooms: 4
- Area: , Bromyard, Herefordshire
Price changes
| £1,225,000 | 6 months ago |
Full description
Impressive Six Double Bedroom Detached Period Farmhouse Including a Spacious, Versatile Annexe, Impeccably Presented Throughout. Set Within 5.75 Acres of Gardens & Grounds, including a Five-Acre Field with Large Pond. Features Four Bright & Generous Reception Rooms, Spacious Kitchen/Breakfast Room with Wood Burner. Beautifully Maintained Gardens with Multiple Terraces & Seating Areas Offering Stunning Panoramic Views. Double Garage & Studio/Home Office. Rural & Peaceful Location. Close to Ledbury, Bromyard & Malvern with Easy Access to Hereford & WorcesterThe Property - Ground Floor• Covered Oak Framed Porch• Elegant Light Entrance Hall with Half Glazed Front Door, Quarry Tiled Floor• Stunning New Garden/Cinema Room with Lantern Light & Bifold Doors Offering Fabulous Far Reaching Views. Karndean Flooring with Underfloor Heating• Sitting Room with Bay Window, Woodburner & Hatch to Pantry• Dining Room with Original Fireplace & Dummy Sash Windows• Spacious Kitchen/Breakfast Room, Fully Fitted with Corian Worktop & Integrated Appliances, Double Oven & Induction Hob. Tiled Floor, Woodburner & French Doors to Terrace• Main Ground Floor Bedroom with Vaulted Ceiling, Dummy Sash Windows leading to• Dressing Room with Fully Fitted Oak Wardrobes• Luxury Ensuite Bathroom with Free Standing Bath & Large Shower• Study/Office• Large Pantry with Original Slate Shelving, Back Door to Garden• Wine Cellar• Very Large Utility Room with Fully Fitted Oak Cupboards, Sink, Dog Shower & Back Door• Boiler/Boot Room• Downstairs CloakroomThe Property - First Floor• Two Large Double Bedrooms with Original Fireplaces & Dummy Sash Windows• Large Family Bathroom with Freestanding Bath & Separate Shower• Door to AnnexeThe Property - Second Floor• Two Spacious Double Bedrooms with Vaulted Ceilings, Velux Windows & Eaves Storage• Family Bathroom with Separate Shower & Velux WindowThe Annexe• Separate Ground Level Entrance with Oak Framed Enclosed Porch• Superb Living Room with Vaulted Ceiling, Providing Spacious Dining & Sitting Areas• Fully Fitted Kitchen with Integrated Appliances, Double Oven & Induction Hob• Utility Room• Large Double Bedroom with Bay Window & Fully Fitted Wardrobes• Ensuite Shower Room• Back Stairs to Ground Floor of Main HouseThe Outside• 5.75 Acres of Gardens & Grounds Including• 5 Acre Field with Large Pond with Pontoon & Seating Area• Modern Studio/Home Office with Light & Heating• Double Garage/Workshop with Roller Doors, Log Stores & Further Storage Sheds• Front Garden with Attractive South Facing Stone Wall & Terrace• Former Water Store Converted to Covered South Facing Seating Area with Garden Stores to Either Side• Attractive Borders with Mature Planting & Beech Hedging• Raised Vegetable Beds• Elegant Entrance Drive with Wrought Iron Entrance Gates• Back Drive with Plenty of ParkingThe Situation• Rural Position Adjacent to Much Cowarne Church• 2 Miles to Burley Gate with Local Shop, Primary School & Village Hall• 6 Miles to Bromyard with Local Amenities• 10 Miles to Both Ledbury & Hereford, with Mainline Stations• 12 Miles to Malvern with Mainline Station• 13 Miles to Leominster with Mainline Station• 17 Miles to Worcester with Mainline Station & M5• 14 Miles to M50 Junction 2Practicalities• Council Tax Band– F– Herefordshire District Council• Mains Electricity, Water• Private Drainage• Oil Fired Central Heating• Solar Panels Providing Hot Water• New Double Glazed Windows Throughout• Full Fibre BroadbandViewing ArrangementsStrictly by appointment with the agents:Country & Classic:Postcode & DirectionsHR7 4JQ What 3 Words: Comforted.code.kindFrom the A4103 take the small turning to Much Cowarne. Continue along the lane for approx. 1.75 miles. Shortly after the new houses on the right take the left hand turning down Church Lane, following the sign to Medieval Church. Follow the road round to the right passing the barns on both sides. Continue into the church car park and the entrance & gates to the property are in the far corner
.png)
Presented by:
Country And Classic Properties Limited
Glyn Iddens, Ledbury
01531 577433
























































