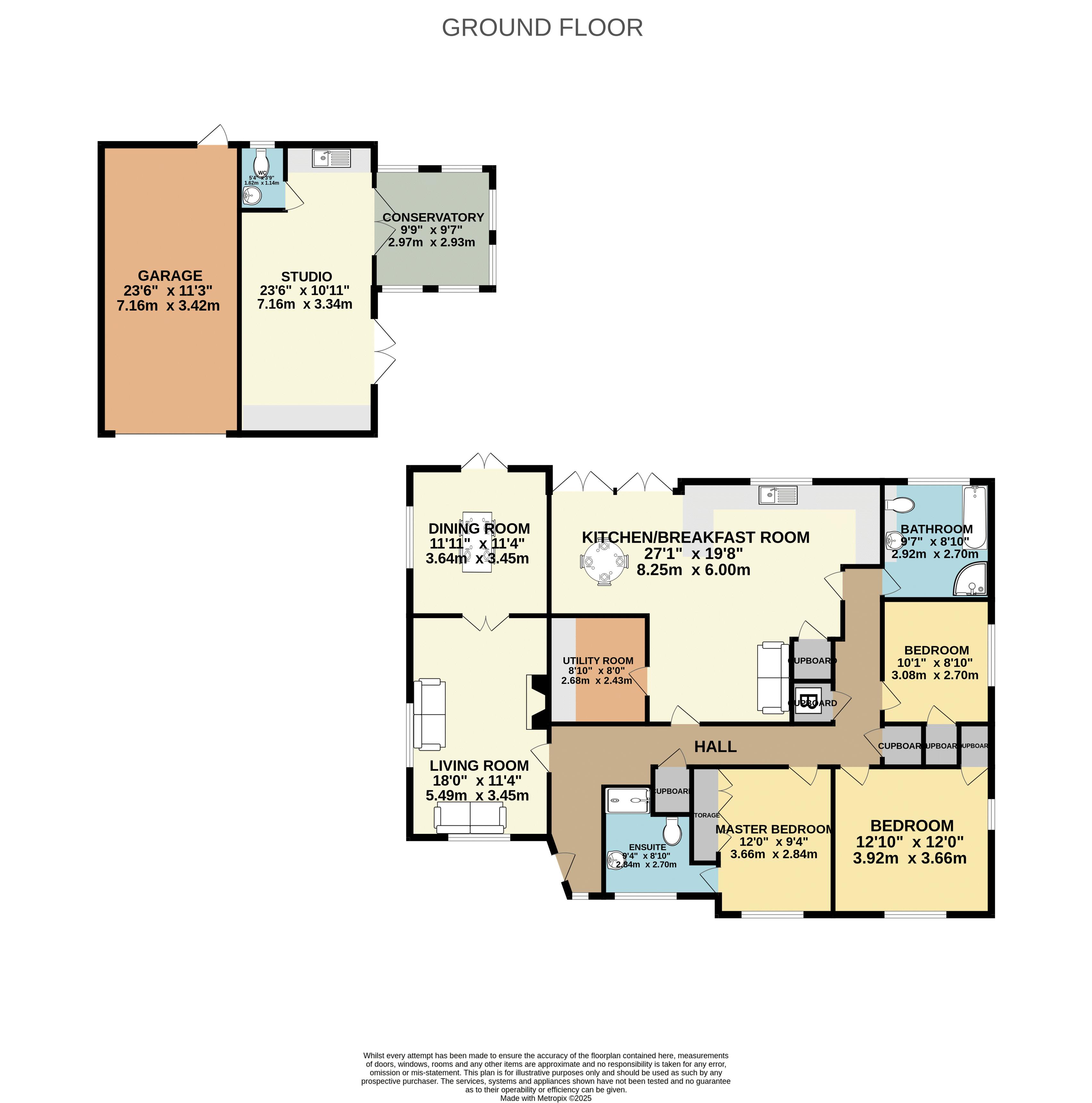3 bed detached bungalow for sale Munstone Road, Hereford HR1
£515,000 Letting fees
Key info
- Status: For sale
- Type: Detached bungalow
- Bedrooms: 3
- Receptions: 4
- Bathrooms: 2
- Area: Munstone Road, Hereford, Herefordshire
Price changes
| £515,000 | 6 days ago |
Full description
A spacious 3-Bedroom Detached Bungalow with additional Studio room, Countryside Views – Three Main Receptions - En Suite Off Main Bedroom and Garage.Positioned on the northern edge of Hereford just off Roman Road, this well-presented and generously sized, three-bedroom detached bungalow enjoys glorious open countryside views to the front and offers flexible accommodation throughout.The main property features three good-sized bedrooms, including a principal bedroom with modern en-suite shower room, along with three main versatile reception rooms suited to a range of lifestyles. A generous kitchen is supported by a separate utility room, and the home benefits from central heating, double glazing and four Panasonic wall mounted air source heating/cooling units as well as gas central heating.To the rear side of the property, there is a garage as well as a thoughtfully designed self-contained studio/annexe, complete with plumbing, WC, water supply, and a light-filled pitched ceiling with skylights. A recently added conservatory extends this space, providing a peaceful spot to enjoy the garden and surroundings - ideal for use as a home office or creative workspace.Set within mature gardens, the property offers both privacy and a semi-rural feel, while still being within easy reach of Hereford’s amenities and road links.Directions:Leave Hereford city on the A49 North. At the roundabout, turn right onto Roman Road (signposted Leominster). Continue along Roman Road and take the left turn at the bmw garage into Munstone Road. The property is located a short distance along on your left-hand side.Internal viewing is strongly advised by Williams Estate Agents to appreciate the space, versatility, and location on offer.Please Refer To Floorplan For Measurements.Entrance HallWith secure feature door into hall which links the whole bungalow, storage cupboards, doors off to:Sitting RoomWith twin double glazed aspect, fireplace, air conditioning unit, double doors to Dining Room with double glazed window to side and doors to garden.SnugLeads from the main hall and accesses the Utility Room, kitchen and further breakfast room with double glazed folding doors to garden, air conditioning unit a range of base and wall units, sink, larder cupboard providing useful space, door to sleeping accommodation area.BathroomWith double glazed window, fully tiled with bath, shower cubicle, wc and wash hand basin complimented with a vanity unit.Bedroom 3With double glazed window and built in wardrobe.Bedroom 2With double glazed window, air conditioning unit, built in wardrobe, views of countryside.Bedroom 1With double glazed window looking out to countryside views and the generous front garden, built in wardrobe suite, door to:En SuiteWith double width shower, Wc, wash hand basin, double glazed window, superbly tiled.Garage & StudioWith up and over door, personal door to rear, power and light.Studio:With space for a number of users, air conditioning unit, power and light with sink and separate Wc, doors to double glazed conservatory, overlooking the gardens and main property.ExteriorThe property is approached over a driveway with useful turning area leading to the Garage. Lawned gardens extend around the side and front of the property.. The rear garden is mainly laid to lawn with extensive patio leading to the side, which also offers an attractive pond, further lawned area and growing area.The property also benefits from double glazing, central heating, Four Panasonic warm/cool air filters, mains gas and electric with septic tank drainage. ( Regularly Inspected ).Council Tax: E - 2,914.53Epc rating : D
.png)
Presented by:
Williams Estate Agents
21 West Street, Hereford
01432 644834








































