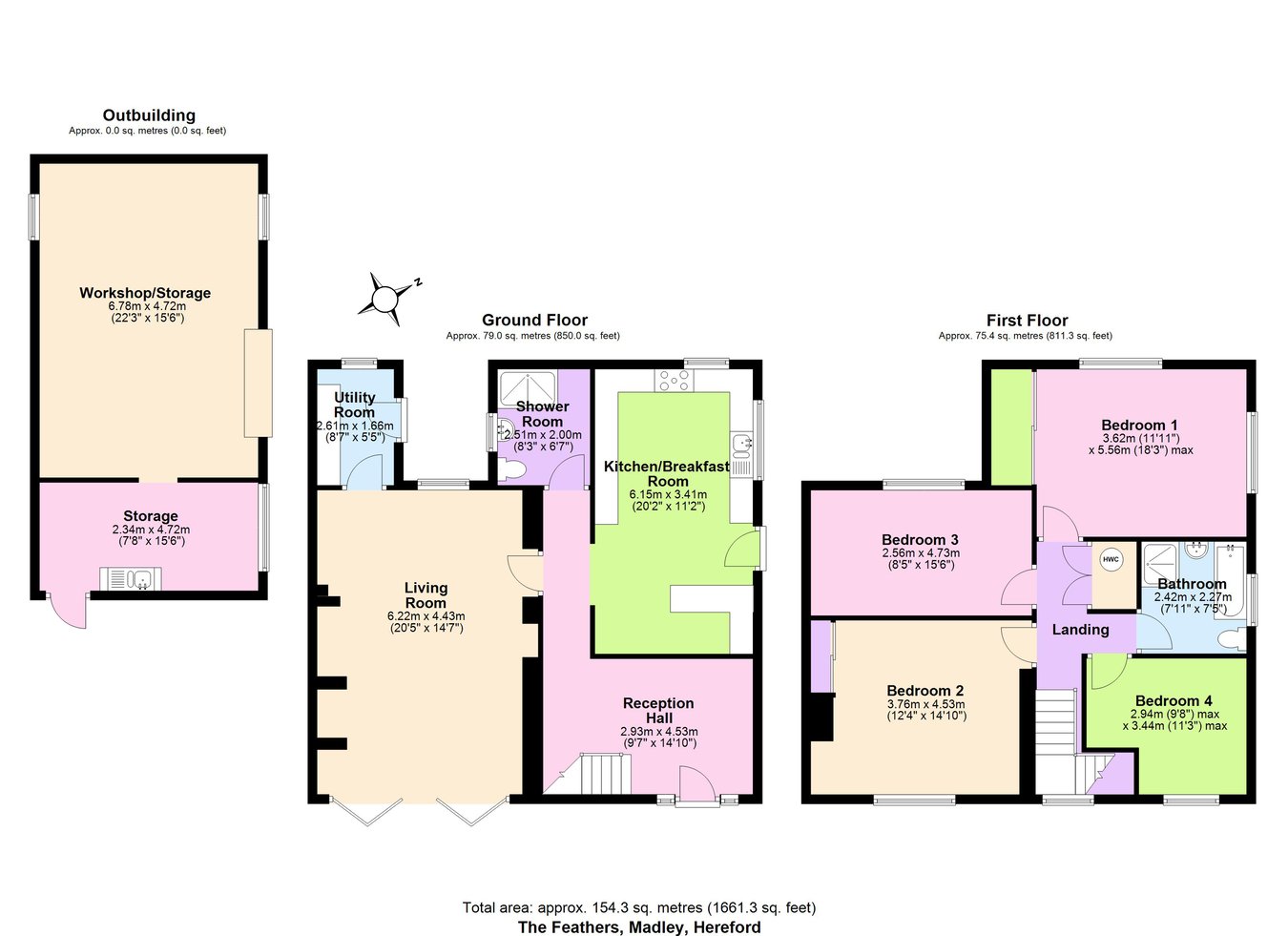4 bed semi detached house for sale Madley, Hereford HR2
£420,000 Letting fees
Key info
- Status: For sale
- Type: Semi detached house
- Bedrooms: 4
- Receptions: 2
- Bathrooms: 2
- Area: , Hereford, Herefordshire
Price changes
| £420,000 | 3 days ago |
Full description
Situated on the edge of this popular village, a well presented four double bedroom semi detached house offering ideal family accommodation. The property comprises of a modern kitchen and bathroom, a downstairs shower room and utility room, driveway parking, garage and garden. The property also benefits from fantastic countryside views, solar panels and we highly recommend a viewing.Madley lies on the edge of the historic Golden Valley between the Cathedral City of Hereford (7 miles) and the market town of Hay-on-Wye (13 miles). Within the village there is a shop/post office, public house, tennis club, village hall, primary school and there are secondary schools in both Peterchurch and Kingstone (where there is also a doctor's surgery).Ground FloorEntrance through Composite Door leading toSpacious Reception HallWith tiled floor, carpeted stairs leading up with useful under stair storage space, wall mounted electric heater, wall mounted fuse box, opening into the kitchen breakfast room and doors leading intoLiving/Dining RoomA spacious light and airy room with ample space for both living and dining with fitted carpet, bi-folding doors leading out to the garden, double glazed window, three electric heaters, two ceiling light points, wall light, several tv points, exposed brickwork with wooden mantle over and tiled hearth and door leading intoUtility RoomWith fitted wall and base units, work surface space, under counter space for washing machine and tumble dryer, tiled floor, double glazed window and door leading out, wall mounted fuse box and electric metersDownstairs Shower RoomWith large fitted shower cubicle, electric shower head over and tiled surround, low flush w/c, pedestal wash hand basin, double glazed window, recess spotlights, electric heater.Kitchen/Breakfast RoomA well presented modern fitted kitchen with high gloss matching wall and base units, granite work surfaces, double sink and drainer, integrated neff oven with slide and hide door, integrated combi microwave/grill, 5 ring gas hob with extractor, full height integrated fridge and full height freezer, integrated dishwasher, fitted breakfast bar, two double glazed windows, door out to the rear, recess spotlights, electric heater.First Floor LandingWith fitted carpet, double glazed window, wall light, ceiling light point and recess spotlight, airing cupboard with hot water cylinder and doors toBedroom 1With fitted carpet, electric heater, two ceiling light points, 4 recess spotlights, dual aspect double glazed windows with fantastic countryside views, built in wardrobes with mirrored sliding doors.Bedroom 2With fitted carpet, the electric heater, loft hatch, two ceiling light points, two wall lights, built in wardrobes with mirrored sliding doors and double glazed window with views to open countryside.Bedroom 3With fitted carpet, electric heater, two ceiling light points and double glazed window to the rear with fantastic countryside views.Bedroom 4With fitted carpet, loft hatch, ceiling light point, double glazed window to the front.BathroomA full suite comprising double width shower cubicle with mains fitment shower head over, tiled surround and glass sliding doors,a large bath, pedestal wash hand basin, low flush w/c, part tiled surround and floor, recess spotlights, extractor, double glazed window and electric heater.OutsideTo the front gates open out on to a brick paviour driveway providing off road parking for several vehicles with a good sized lawn area with a border of ornamental shrubbery enclosed by fencing with paved patio area. There is a paved path leading to the rear enclosed by fencing and brick walling with a small courtyard, with personal door and up and over door to the garage with light and power. There are plenty of outside power points with two motorhome electric points located at the front of the property, lights, useful outside taps to both the front and the rear.Agents NoteTo the front aspect there are 16 solar panels owned by the property, please ask the agent for more details.DirectionsProceed south out of Hereford over Greyfriars bridge towards Belmont Road, proceed to the roundabout and take the second exit straight over on to the A465 (Abergavenny Road), then take the second right turn signposted Kingstone/Madley. Proceed through the village of Clehonger and into the village of Madley taking the first left hand turning at the crossroads and proceed through the village onto Brampton Road, after a short distance The Feathers is situated on the right hand side.General InformationTenure & PossessionFreehold - vacant possession on completion.ServicesWater & Electric are connected. Electric heating.Private drainage.OutgoingsCouncil Tax Band D Amount payable - £2,449Water rates are payable.ViewingStrictly by appointment through the Agents, Flint & Cook Money Laundering RegulationsProspective purchasers are required to provide identification, address verification and proof of funds at the time of making an offer.Opening HoursMonday - Friday 9.00 am - 5.30 pmSaturday 9.00 am - 1.00 pm
.png)
Presented by:
Flint & Cook
22 Broad Street, Hereford
01432 644355





































