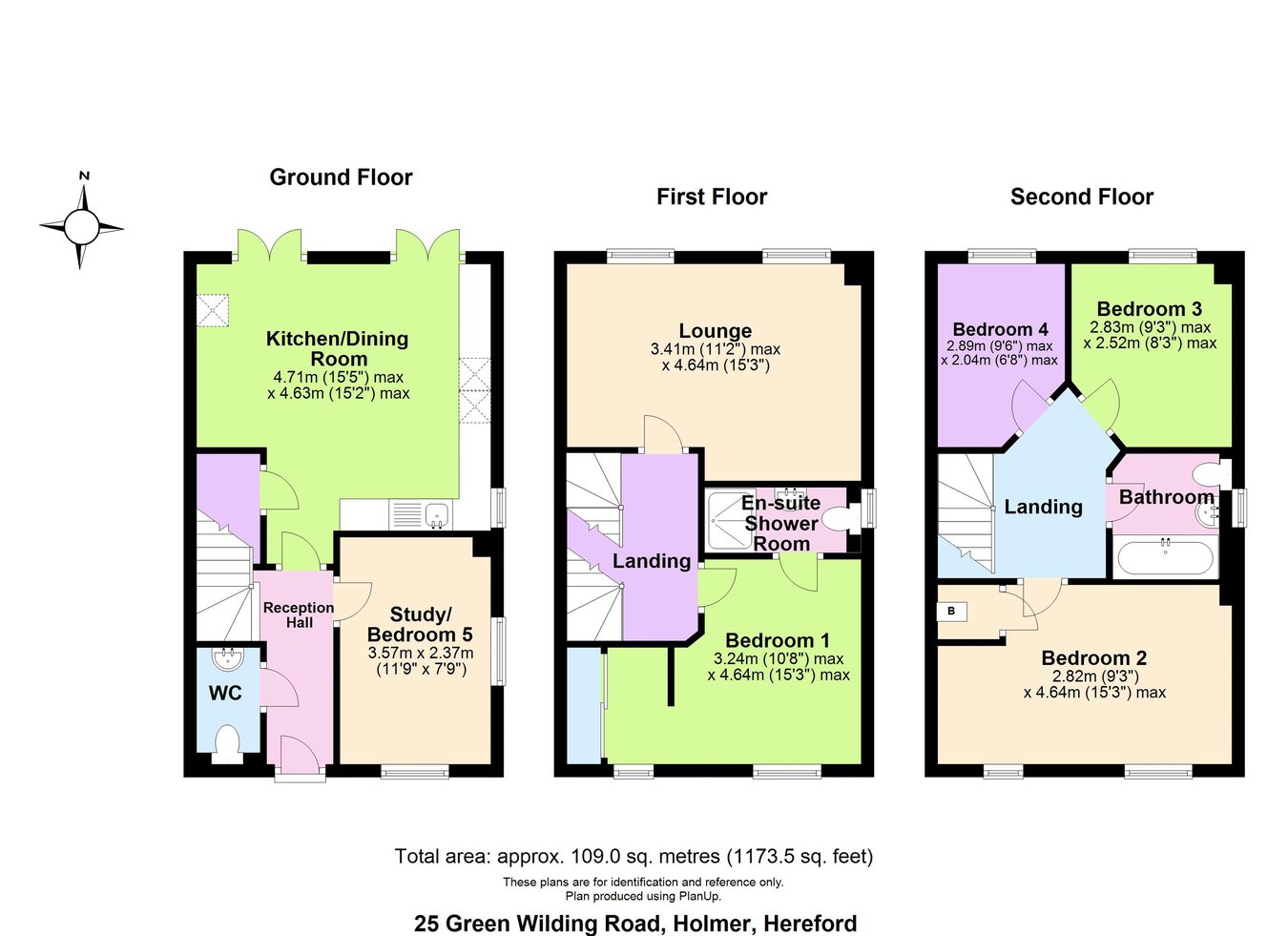4 bed terraced house for sale Green Wilding Road, Holmer, Hereford HR1
£325,000 Letting fees
Key info
- Status: For sale
- Type: Terraced house
- Bedrooms: 4
- Receptions: 2
- Bathrooms: 2
- Area: Green Wilding Road, Hereford, Herefordshire
Price changes
| £325,000 | 10 days ago |
Full description
Peacefully situated on the northern outskirts of the City, a deceptively spacious 4/5-bedroom house offering ideal family accommodation. The property, which is offered for sale with no onward chain, benefits from gas central heating, double-glazing, en-suite shower room, attractive gardens, garage and driveways, and to fully appreciate this property we strongly recommend an internal inspection.Hereford City centre is just over 2 miles away. There is a range of popular amenities nearby including primary and secondary schools, church, public house, shop, Hereford Leisure Centre, veterinary surgery and daily bus services.GroundWith canopy porch and partially double-glazed entrance door to theEntrance HallRadiator, coat hooks, central heating thermostat, smoke alarm, telephone point, carpeted staircase to first floor, door toDownstairs W/CLow flush WC, wash hand basin with tiled splashback, radiator, tiled display shelf, extractor fan.Study/Bedroom 5With double glazed windows to the front and side aspect with Venetian blinds, radiator and ceiling light point.Kitchen/Breakfast RoomExtensive range of base and wall units with under unit lighting, 1 1/2 bowl sink unit with mixer tap, ample work surface space, tiled splashbacks, space for dining table, 2 radiators, 2 sets of double-glazed patio doors to the rear garden, recessed spotlighting, space for Range-style cooker (available by separate negotiation), with and cooker hood over, built-in dishwasher and fridge/freezer, built-in washing machine, large understairs store cupboard.First Floor LandingWith fitted carpet, radiator, smoke alarm, stairs to the second floor and doors toLoungeWith fitted carpet, double radiator, two double glazed windows to the rear, TV aerial and telephone pointsBedroom 1With fitted carpet, radiator, 2 windows to front aspect with Venetian blind, large built-in double wardrobe with mirror-sliding doors, door to en-suite shower room having shower cubicle with glazed folding door, wash hand basin with glass display shelf and mirror over, low flush WC, tiled floor, shaver socket, chrome ladder-style towel rail/radiator, window, extractor fan.Second Floor LandingSmoke alarm, access hatch to loft space with pull down ladder and half-boarded to provide useful storage space and doors toBedroom 2With fitted carpet, radiator, 2 windows enjoying pleasant outlook to the front with Venetian blinds, space for wardrobes, airing/store cupboard.Bedroom 3With fitted carpet, ceiling light point, double glazed window and radiator.Bedroom 4With fitted carpet, ceiling light point, double glazed window and radiator.BathroomPanelled bath with shower unit over, tiled surround and glazed folding screen, wash hand basin with shaver socket above, WC, tiled display shelf, chrome ladder-style towel rail/radiator, window, vinyl floor covering, extractor fan.OutsideTo the front of the property there is an attractive enclosed garden with a variety of flowers and shrubs, and paved pathway leading to the front entrance door. To the side the property benefits from a driveway providing further off-road parking facilities and an electric charging point. To the immediate rear of the property there is a paved patio area providing a perfect entertaining space, which leads onto the remainder of the garden which is laid to lawn with a flowering wisteria and enclosed by walling and fencing to maintain privacy. Outside tap. There is a side access gate with enclosed bin store area, and a useful rear access gate. A service road to the side provides access to the rear where you can gain access to theDetached Single Garage with up-and-over door, light and power, ample storage space and further designated off-road parking space to the side and rear. Electric charging point and two external sockets.DirectionsProceed north out of Hereford on the A49 Leominster Road taking the turning right at the Starting Gate public house onto the Roman Road. At the next set of traffic lights turn left into Green Wilding Road, at the t-junction number 25 is straight ahead of you, as indicated by the Agent's for sale board.ServicesMains water, electricity, drainage and gas are connected. Gas-fired central heating. Telephone (subject to transfer regulations).Outgoings-Council tax band D - £2,449 for 2025/2026Water and drainage rates are payable.Viewings-Strictly by appointment through the Agent, Flint & Cook, Hereford .Opening HoursMonday - Friday 9.00 am - 5.30 pmSaturday 9.00 am - 1.00 pmMoney Laundering Regulations-Prospective purchasers will be asked to produce identification, address verification and proof of funds at the time of making an offer.
.png)
Presented by:
Flint & Cook
22 Broad Street, Hereford
01432 644355





















