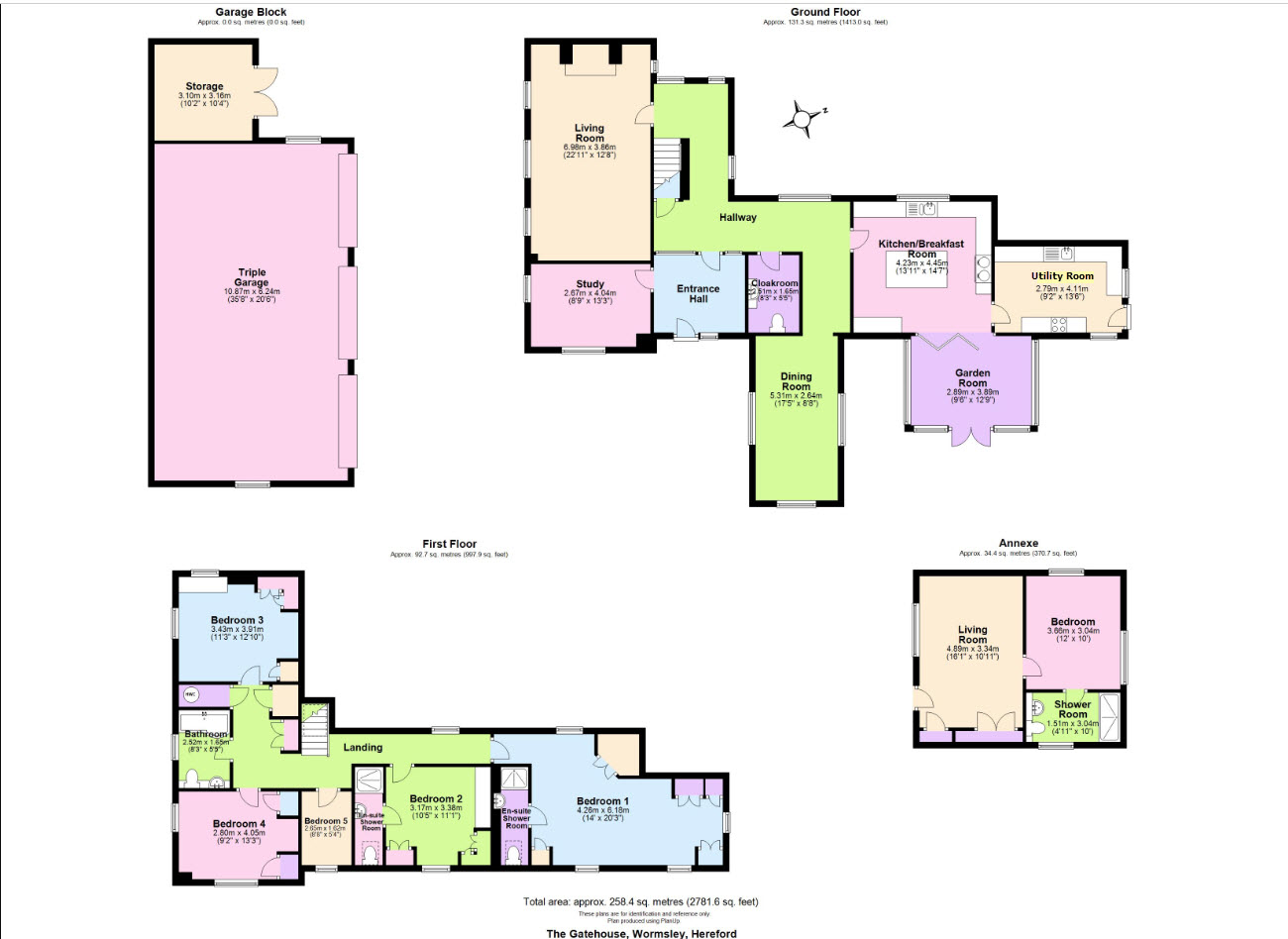5 bed detached house for sale Wormsley, Hereford HR4
£1,200,000 Letting fees
Key info
- Status: For sale
- Type: Detached house
- Bedrooms: 5
- Receptions: 4
- Bathrooms: 4
- Area: Wormsley, Hereford, Herefordshire
Price changes
| £1,200,000 | 3 months ago |
Full description
An outstanding detached property in a glorious location, extended and immaculately presented; five bedrooms (two en-suites), four reception rooms, a self-contained annexe, triple garage, and gardens and grounds extending to over 1 acre.DescriptionThis exceptional detached property is conveniently located in an unspoilt rural setting within the parish of Wormsley, about 8 miles west of the cathedral city of Hereford.The area is noted for its lovely walks. Nearby is an 18-hole golf course (The Herefordshire Golf Club), and a range of amenities is available in the larger village of Weobley (3 miles), where there is a shop, post office, public house, restaurant, doctor’s surgery, bowls club, church, and both primary and secondary schools.The original property has been significantly extended and now provides very spacious accommodation of about 2,500 square feet. It is in excellent order throughout and benefits from oil-fired central heating, a large kitchen/breakfast room with garden room, a detached self-contained one-bedroom annexe, a triple garage, and gardens and paddock extending to over an acre.Entrance HallA glazed door leads through to the inner hallSitting RoomWith exposed timbering, hardwood flooring, exposed ceiling timbers, stonework, windows to the front and side.Inner HallUnderstairs storage cupboard, radiator, window to the rear.Downstairs CloakroomWith WC, wash hand basin, cupboard under, dual control ladder style radiator, electric fuse board, extractor fan.Rear HallRadiator, 2 windows, hatch to roof space, central heating thermostat, stairs leading upLoungeWith stone inglenook fireplace with wood burning stove and raised flagstone hearth, exposed ceiling timbers and stonework, 2 radiators, windows.Dining RoomWith 2 radiators, exposed ceiling timbering, 3 windows.Kitchen/Breakfast RoomFitted with a range of units with granite work surfaces and splash backs, integrated 1 1⁄2 bowl sink unit with mixer tap over, central island station with a granite top providing a breakfast bar. There is an electric 4 oven Aga, travertine tiled flooring, under floor heating, built in dishwasher, built in refrigerator. Glazed doors lead to theGarden RoomWith travertine flooring and under floor heating, double doors looking down the garden.Utility RoomWith a matching range of base and wall mounted units with granite work surfaces and tiled splashbacks, travertine flooring with underfloor heating, sink unit with mixer tap, space and plumbing for a washing machine, space for an upright freezer, built in electric oven, induction hob, extractor fan, windows and side entrance door.First Floor LandingWith 2 radiators, Velux window, smoke alarm, airing cupboard with hot water cylinder and immersion heater, 2 storage cupboards.Master BedroomExtensive range of fitted wardrobes, dressing table, chest of drawers, down lighters, 4 windows.En-suite Shower RoomTiled walls and floor, shower cubicle with mains fitment, wash hand basin with storage under, WC, ladder style radiator, extractor fan, mirrored storage cupboard, Velux window.Bedroom 2Fitted furniture with wardrobes and dressing table, radiator, window to front and door to theEn-suite shower room with tiled walls, shower cubicle with electric fitment and glass screen, wash hand basin with cupboard under, WC, radiator, shaver and light point, Velux window.Bedroom 3Fitted wardrobes and dressing table, chest of drawers, radiator, hatch to roof space, windows to side and rear.Bedroom 4Has fitted wardrobes and dressing table, chest of drawers, radiator, windows to front and side.Study/Bedroom 5Hatch to roof space, radiator, window to the front.BathroomHas a bath with mixer tap and mains shower fitment over, tiled floor with electric underfloor heating, dual controlled ladder style radiator, wash hand basin with storage under, WC, mirrored storage unit, extractor fan and window to the side.The AnnexeComprisingSitting Room/Studio with electric radiator, downlighters, smoke alarm, hatch to the roof space, window, built in storage cupboards (one of which houses the water filtration system).Bedroom/GymnasiumElectric heating, windows to the side and rear, downlighters and door to theShower RoomWith wide shower cubicle with electric fitment and glass screen, wash hand basin, WC, electric ladder style radiator and window.OutsideThe property is approached via a splayed entrance with double hardwood electrically operated gates leading to a sweeping light-coloured tarmacadam drive with parking and turning space edged with brick and cobbled stone.Triple garageWith 3 separate remote-controlled doors, power and light, windows, hatch toOutside power socket and water tapAdjoining the garage is a garden store with double doorsThe majority of the grounds lie to the front of the property and are laid to lawn and enclosed by hedging with numerous trees, including silver birch. There is a separate field gate access.Immediately to the front of the property, there is a flagstone-paved patio area with gravelled sections and brick steps, along with a stone retaining wall, leading via double gates to the front entrance.A gate leads to the side garden area, where there are 3 raised vegetable beds and the original well (illuminated).T...DirectionsFrom Hereford proceed initially towards Brecon on the A438 (Whitecross Road) and at the Whitecross roundabout take the 3rd exit onto the A4110 to Knighton (Three Elms Road). Continue past the Three Elms public house to the traffic lights and turn left then first right as signposted Burghill and Tillington. Continue and the property is located on the right-hand side.What Three Words ///cheaply.struts.crinkledServicesMains water and filtration system in place, electricity connected. Private drainage. Oil fired central heating.OutgoingsCouncil tax band E - payable for 2025/2026 £2993Private drainage.General InformationViewingStrictly by appointment through the Agents, Flint & Cook Money Laundering RegulationsProspective purchasers are required to provide identification, address verification and proof of funds at the time of making an offer.Opening HoursMonday - Friday 9.00 am - 5.30 pmSaturday 9.00 am - 1.00 pm
.png)
Presented by:
Flint & Cook
22 Broad Street, Hereford
01432 644355






























































