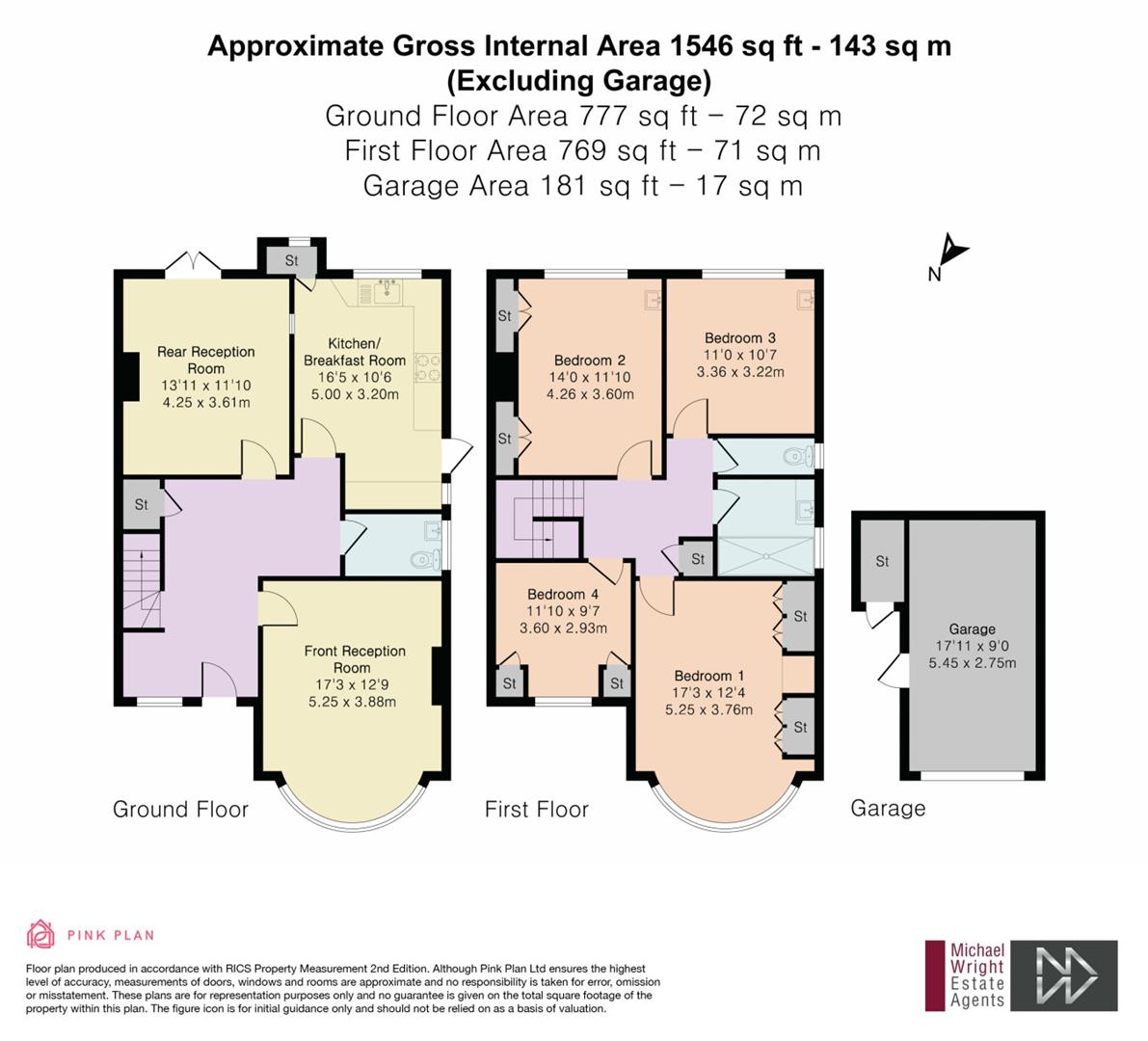4 bed for sale Heddon Court Avenue, Cockfosters EN4
£995,000 Letting fees
Key info
- Status: For sale
- Type:
- Bedrooms: 4
- Receptions: 2
- Bathrooms: 1
- Area: Heddon Court Avenue, Barnet, Hertfordshire
Price changes
| £995,000 | one month ago |
Full description
Offering for sale this purpose-built 4 bedroom sir francis walker halls adjoining semi-detached house, retaining much of it's original charm with A wider than average plot, detached garage set back in its own 30ft driveway & A well-maintained 75ft rear garden, in this sought after cockfosters location.There are 2 generous receptions, a fitted kitchen/breakfast room, 4 Good Sized Bedrooms, plus Family Shower room, Reception Hallway and Downstairs Cloakroom.The Property is in Need of Updating, but is Certainly a Blank Canvass with plenty of scope for Further Improvement & Extension to the Side, rear and into the loft - Subject to the Usual Consents.Conveniently Located for All of Cockfosters' Local Amenities, Including Piccadilly Line Tube Station, Buses Going North, East, South & West, Shops, Restaurants, Good Schools, Trent Park & the M25.Offered Chain Free, This Would Make an Excellent Family Home. Viewings Highly Recommended.Reception HallwayEnter through the original solid Oak front door into this large, bright & inviting reception hallway. Window to the front with radiator beneath. Solid oak flooring with picture rail, under stairs storage, a second radiator, pendant lighting & coving to the ceiling. Access to front reception, rear reception, fitted kitchen & downstairs WC.Front Reception (5.23m x 3.86m (17'2 x 12'8))Double glazed round bay window to the front with radiator beneath. Carpeted floor with coving and pendant lighting to the ceiling.Front Reception (Pic 2)Rear Reception (4.24m x 3.61m (13'11 x 11'10))Double glazed French Doors to the rear. Coal effect gas fire with tiled surround. Picture rails, coving & pendant lighting to the ceiling.Kitchen Breakfast Room (5.00m x 3.20m (16'5 x 10'6))Double glazed window to the rear and frosted glazed door & window to the side. 2 year old Worcester Bosch boiler, stainless steel sink, laminate worktops & handy pantry cupboard. Wooden wall & base units, gas hob, eye-level double electric oven, stainless steel sink, plumbed for washing machine & space for fridge freezer.Kitchen (Pic 2)Downstairs WcFrosted original single glazed window to the side. Carpeted, with low flush WC and pedestal wash hand basin.First Floor LandingA large landing giving access to all four bedrooms, the shower room & separate WC. Leaded skylight into the loft letting in natural light.Bedroom 1 (5.26m x 3.76m (17'3 x 12'4))Double glazed round bay window to the front with large radiator beneath. Original floorboards, built-in wardrobes along one wall & pendant lighting to the ceiling.Bedroom 2 (4.27m x 3.61m (14'0 x 11'10))Window to the rear with radiator beneath, built-in wardrobes into the alcoves, carpeted floor, pendant lighting and sink with vanity unit beneath in the corner.Bedroom 3 (3.35m x 3.23m (11'0 x 10'7))Window to the rear with radiator beneath, carpeted floor, pendant lighting and wall mounted wash hand basin in the corner.Bedroom 4 (3.61m x 2.92m (11'10 x 9'7))Double glazed window with radiator beneath, picture rails, carpeted floor, pendant lighting, built-in shelving either side of the windowFamily Shower RoomFrosted double glazed window to the side, fully tiled walls & carpeted floor, with large walk-in shower cubicle, thermostatic shower, wash hand basin with vanity unit & drawers beneath. Separate WC.Rear Garden (approx 22.86m (approx 75'0))With paved patio area leading to the large well-kept lawn and with large mature planted borders to the sides.Rear ElevationFront Garden & Driveway (9.14m deep (30'0 deep))A large 30ft deep front garden, with path leading to the front door, a large lawn with mature planted shrubs and a drive to right side providing off-street parking for 3 cars and leading to the detached garage.Detached Garage (5.46m x 2.74m (17'11 x 9'0))18ft Brick-build garage with up and over door, with power & light.Aerial View
.jpeg)
Presented by:
Michael Wright Estate Agents
125 Cockfosters Road, Cockfosters, Barnet
020 8166 7813

























