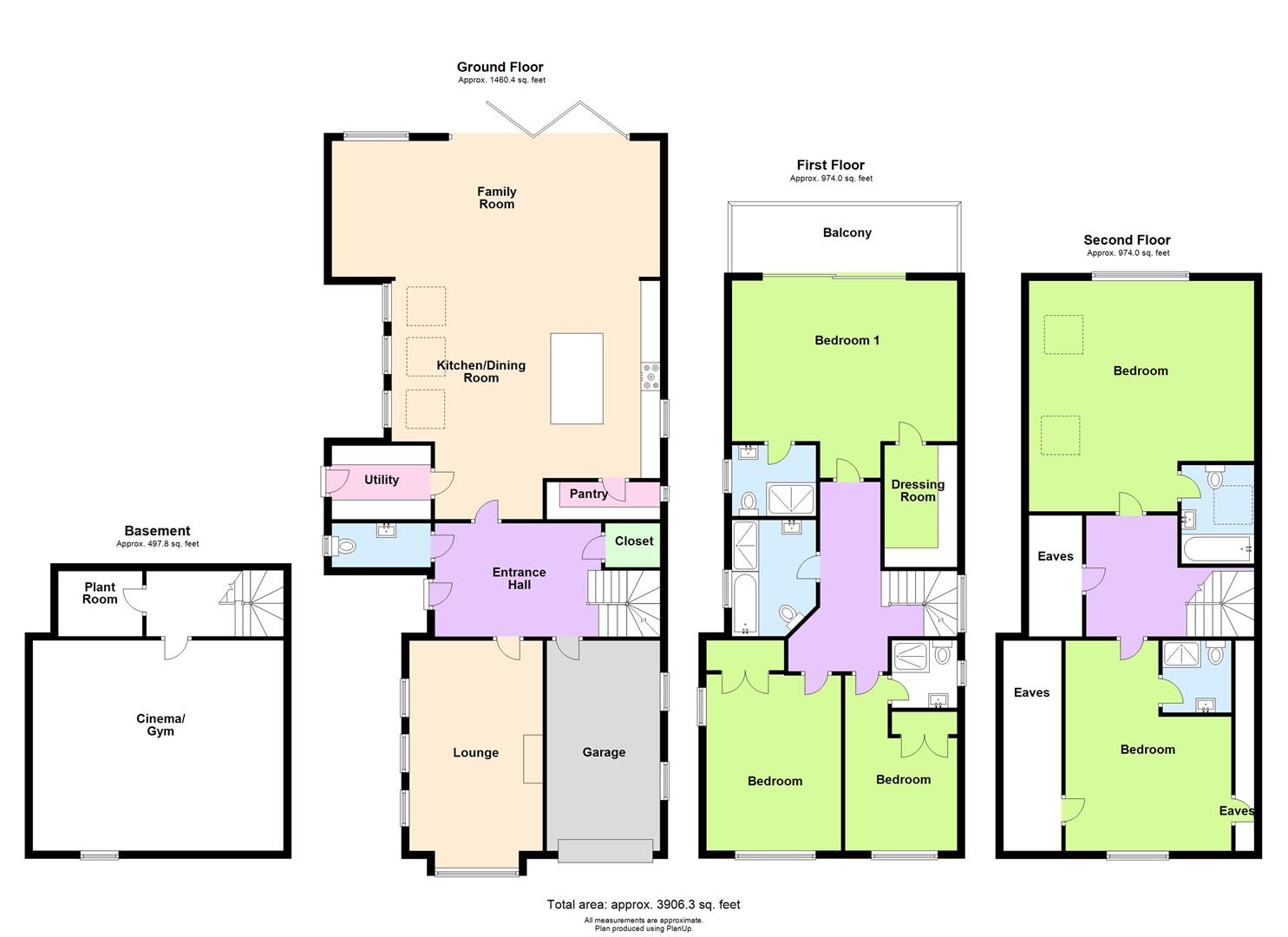5 bed detached house for sale Hall Park, Berkhamsted HP4
£2,000,000 offers over Letting fees
Key info
- Status: For sale
- Type: Detached house
- Bedrooms: 5
- Receptions: 4
- Bathrooms: 5
- Area: Hall Park, Berkhamsted, Hertfordshire
Price changes
| -4.7% | £2,000,000 | one month ago |
| 5.0% | £2,100,000 | 4 months ago |
| £2,000,000 | one year ago |
Full description
**looking to purchase A property? Register your details direct with sterling to find out about new listings long before they reach the property websites**A rare chance to purchase, off plan, a stunning architect design house with accommodation over 4 levels approaching 4,000 sq ft and the rare advantage of an extensive, south facing rear garden and stunning views from a first floor balcony to the principal bedroom. Due for completion circa 12 months after offer has been accepted.Ground Floor & BasementA good size reception hallway welcomes you into the property with stairs rising to the first floor landing and stairs descending to the basement where a media room/gym is positioned and the plant room is located. To the front of the property is a dedicated living room while doors open to both a cloaks room and to a ground floor wc. Glass doors open to the rear section which is dominated by a stunning open plan kitchen/dining/family room. This area is flooded by light by means on a number of windows and roof lights to one side aspect, a second window to the other side aspect and bi-folding doors extending 3/4 the width of the rear wall. For early reservations the buyer will be able to have an input into the kitchen and floor finishes and integrated appliances. The kitchen is further complimented by a walk in pantry and a dedicated utility room which has a door opening to the side.First FloorTo the first floor doors opening to three double bedrooms and to the family bathroom and stairs rise to the second floor landing. The principal bedroom dominates the whole rear of the first floor and has doors opening to a good size balcony which has absolutely stunning views. The principal bedroom is further enhanced by both an ensuite bathroom and walk in dressing room. The two other bedrooms over look the front of the property with one of them boasting an ensuite shower room.Second FloorThe landing area has a door opening to useful eaves storage and doors opening to bedrooms four and five which both boast ensuite shower rooms. Bedroom 4 has a window to the front and three Velux windows to the side while bedroom five has two Velux windows to the side and a window to the rear which offers commanding views.OutsideTo the front of the property is driveway parking for two cars and leading to a single garage with power and light. There is a pedestrian side gate which leads to the rear of the property where an extensive patio, directly to the rear of the house, leads to the main part of the south facing garden which will be laid to lawn.DisclaimerThe internal layout of the property may alter slightly throughout the build process.
.jpeg)
Presented by:
Sterling Estate Agents
173, High Street, Berkhamsted
01442 493793
















