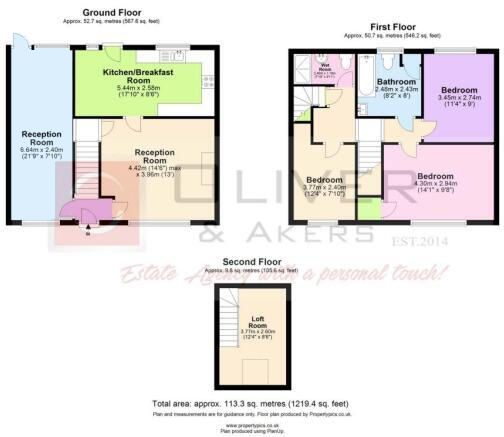4 bed semi detached house for sale Pooleys Lane, Welham Green AL9
£640,000 Letting fees
Key info
- Status: For sale
- Type: Semi detached house
- Bedrooms: 4
- Receptions: 2
- Bathrooms: 2
- Area: Pooleys Lane, Hatfield, Hertfordshire
Price changes
| -1.5% | £640,000 | 4 months ago |
| £650,000 | 6 months ago |
Full description
Detailed DescriptionOffered with planning permission granted! This double fronted semi-detached home has been recently redecorated throughout. Boasting a generous driveway with parking for several cars, this property is within easy reach of welham green station with links to London and also benefits from access to the motorway network. Local shops and other amenities are also close by.Accommodation ComprisesEntrance HallLounge: 13'0" x 12'9" (3.96m x 3.89m)Kitchen/Diner: 17'10" x 8'9" (5.44m x 2.67m)Second Reception Room: 21'9" x 7'9" (6.63m x 2.36m)Stairs to First FloorBedroom One: 14'0" x 9'1" (4.27m x 2.77m)Bedroom Two: 11'4" x 8'11" (3.45m x 2.72m)Bedroom Three: 9'10" x 7'10" (3.00m x 2.39m)Family BathroomWet RoomStairs to OfficeOffice/Attic Room (bed 4): 12'1" x 8'5" (3.68m x 2.57m)Planning Permission: Planning granted for a single storey rear extension6/2024/0938
.png)
Presented by:
Oliver & Akers
Tyttenhanger House Coursers Road, St Albans
01727 294557


















