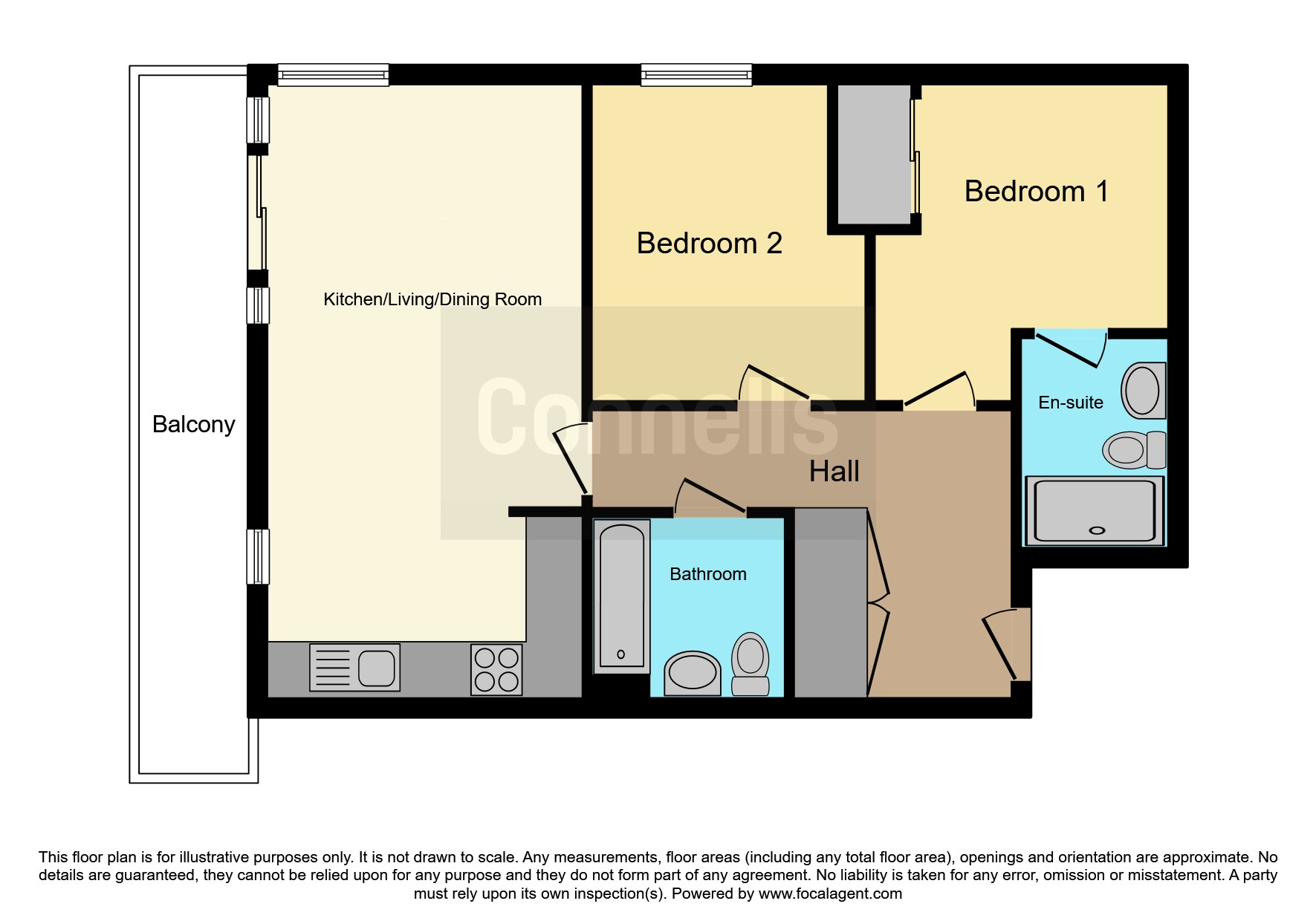2 bed flat for sale Allwoods Place, Hitchin SG4
£325,000 Letting fees
Key info
- Status: For sale
- Type: Flat
- Bedrooms: 2
- Receptions: 1
- Bathrooms: 2
- Area: Allwoods Place, Hitchin, Hertfordshire
Price changes
| £325,000 | one month ago |
Full description
SummaryThis lovely two bedroom apartment ideally located within walking distance of Hitchin's town centre and train station is being offered to the market chain-free. This home has a large kitchen/reception with a full length balcony, two bedrooms, two bathrooms, lift access and allocated parking.DescriptionOffered to the market on a chain-free basis is this stunning two bedroom first floor apartment. The property comprises entrance hall, an open plan kitchen/reception, large balcony, main bedroom with en suite bathroom, second double bedroom and a family bathroom. This home is in fantastic condition and is ideally located within walking distance of both the town centre and train station making it a perfect purchase for first-time buyers.Hitchin's popularity has much to do with its excellent location, close proximity to local Schools and transport links. Regular train services run to London Kings Cross in just 28 minutes, Cambridge in 33 minutes, and Stevenage in 5 minutes. By car, Hitchin is just two miles from the A1(M) and only 10 miles from the M1. You'll be well situated for international travel too. Luton airport is just 9 miles (16 minutes) away, Stansted 34 miles (53 minutes), and Heathrow 42 miles (50 minutes).Hitchin's bustling restaurant scene is a foodie's delight. You'll find the finest seafood alongside authentic Japanese, Mexican street food, Turkish, afternoon tea in cosy cafes, locally brewed ales in characterful pubs, and of course all your favourite high street restaurants.Secure Communal EntranceSecure communal entrance with stairs leading to first floor.Entrance HallDouble built-in cupboard with plumbing, entry phone, wood effect flooring and radiator.Open Plan Living Space 21' 5" x 11' 1" ( 6.53m x 3.38m )Lounge AreaTV and telephone points, wood effect flooring and radiator. French doors to side leading to full length balcony.Kitchen DinerFully fitted kitchen with double glazed window to side aspect, a range of wall and base units, one and a half bowl stainless steel sink and drainer, work surfaces with matching splashback, integrated appliances including fridge/freezer, dishwasher, electric oven, gas hob with cooker hood over and wood effect flooring.Bedroom One 9' 7" max x 8' 6" plus recess ( 2.92m max x 2.59m plus recess )Double glazed floor to ceiling window to rear aspect, built-in wardrobe, TV and telephone points and radiator.En SuiteWash hand basin, double shower cubicle, WC, extractor fan, shaver point, wood effect flooring and heated towel rail.Bedroom Two 11' 1" x 9' 6" ( 3.38m x 2.90m )Double glazed floor to ceiling window to rear aspect, TV and telephone points and radiator.BathroomWash hand basin, bath with shower over, WC, extractor fan, shaver point, partly tiled, wood effect flooring and heated towel rail.OutsideSecure bike storage.ParkingAllocated parking space and visitors parking.Communal GroundsLandscaped communal gardens with various trees and shrubs.We currently hold lease details as displayed above, should you require further information please contact the branch. Please note additional fees could be incurred for items such as leasehold packs.1. Money laundering regulations - Intending purchasers will be asked to produce identification documentation at a later stage and we would ask for your co-operation in order that there will be no delay in agreeing the sale.
2: These particulars do not constitute part or all of an offer or contract.
3: The measurements indicated are supplied for guidance only and as such must be considered incorrect.
4: Potential buyers are advised to recheck the measurements before committing to any expense.
5: Connells has not tested any apparatus, equipment, fixtures, fittings or services and it is the buyers interests to check the working condition of any appliances.
6: Connells has not sought to verify the legal title of the property and the buyers must obtain verification from their solicitor.
.png)
Presented by:
Connells - Hitchin
15 High Street, Hitchin
01462 659280





















