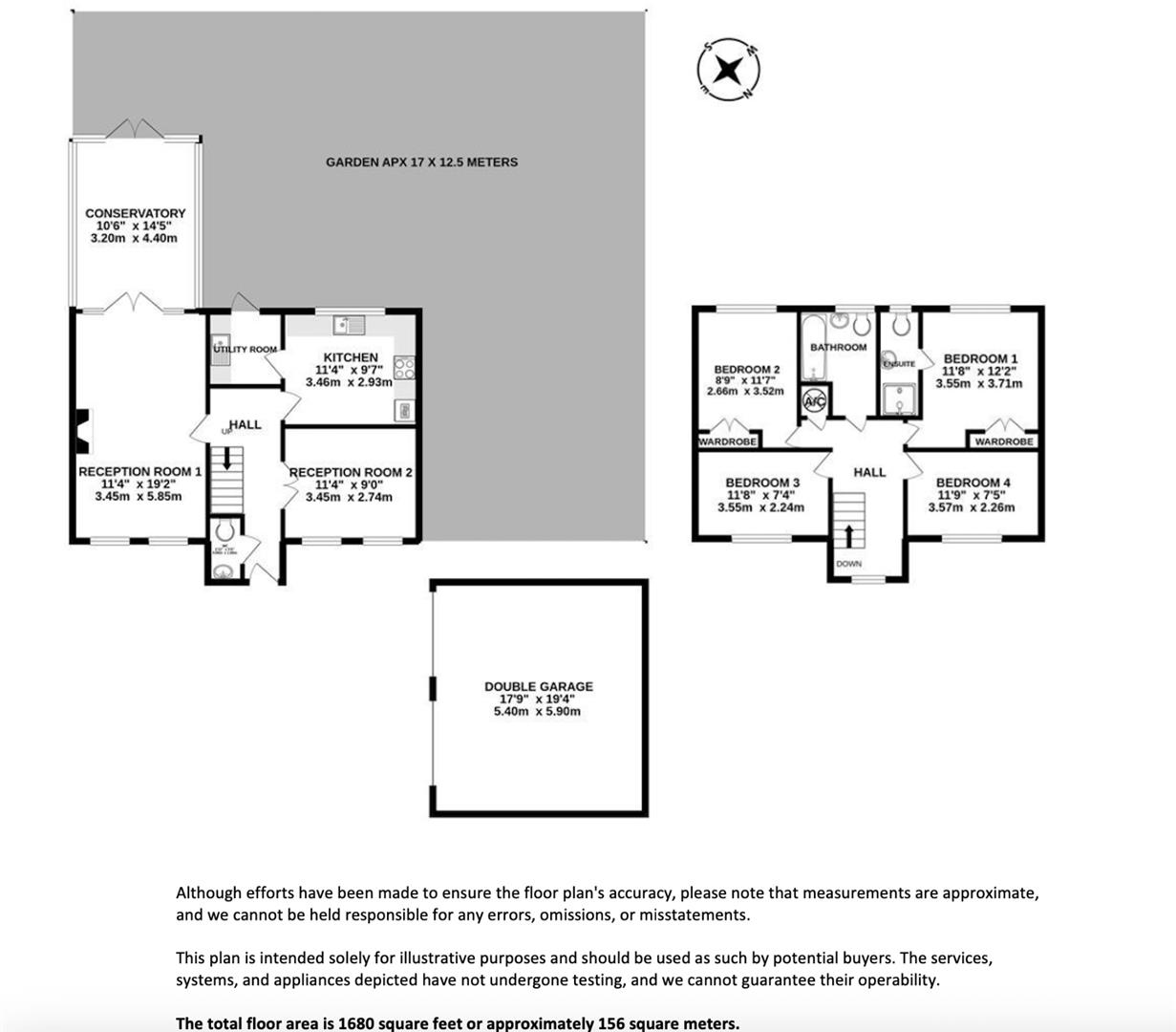4 bed detached house for sale Russet Drive, Shenley, Radlett WD7
£830,000 guide price Letting fees
Key info
- Status: For sale
- Type: Detached house
- Bedrooms: 4
- Receptions: 2
- Bathrooms: 2
- Area: Russet Drive, Radlett, Hertfordshire
Price changes
| £830,000 | 9 months ago |
Full description
A well proportioned 4 double bedroom detached family home, exuding a sense of space and openness, located in a serene and picturesque setting within the highly sought-after area of Shenley, Radlett. Conveniently positioned, it is within walking distance of local shops and amenities, with Radlett's lively high street and mainline station just a short 5-minute drive away.The ground floor boasts a welcoming entrance hall, leading to a spacious 19' living room that seamlessly connects to the expansive conservatory. The well-appointed fitted kitchen/breakfast room, utility room/TV room, and a convenient guest cloakroom complete the ground floor layout.Upstairs, the principal bedroom awaits, featuring a fitted wardrobe and an en suite shower room. Additionally, there are three further double bedrooms and a family bathroom on this level.Externally, the property offers a double driveway with space for two cars, complemented by a double garage. The rear of the house opens up to a mature and secluded garden with a lush lawn, a charming patio area, and various seating spots that provide the perfect ambiance for relaxation and enjoyment, all enhanced by the beautiful backdrop of Shenley Park.Entrance HallGuest CloakroomDining Room (3.45m x 2.74m (11'4" x 9'0"))Lounge (3.45m x 5.85m (11'3" x 19'2"))Kitchen (3.46m x 2.93m (11'4" x 9'7"))Utility RoomConservatory (3.20m x 4.40m (10'5" x 14'5"))Principal Bedroom (3.56m x 3.71m (11'8" x 12'2"))En-Suite Shower RoomBedroom 2 (2.67m x 3.53m (8'9" x 11'7"))Bedroom 3 (3.55m x 2.24m (11'7" x 7'4"))Bedroom 4 (3.58m x 2.26m (11'9" x 7'5"))Double Garage (5.41m x 5.89m (17'9" x 19'4"))GardenA mature and secluded garden, adorned with a lawn, and inviting patio areas
.png)
Presented by:
Prestige & Village
1 Fore Street, Old Harlow
01279 956848


































