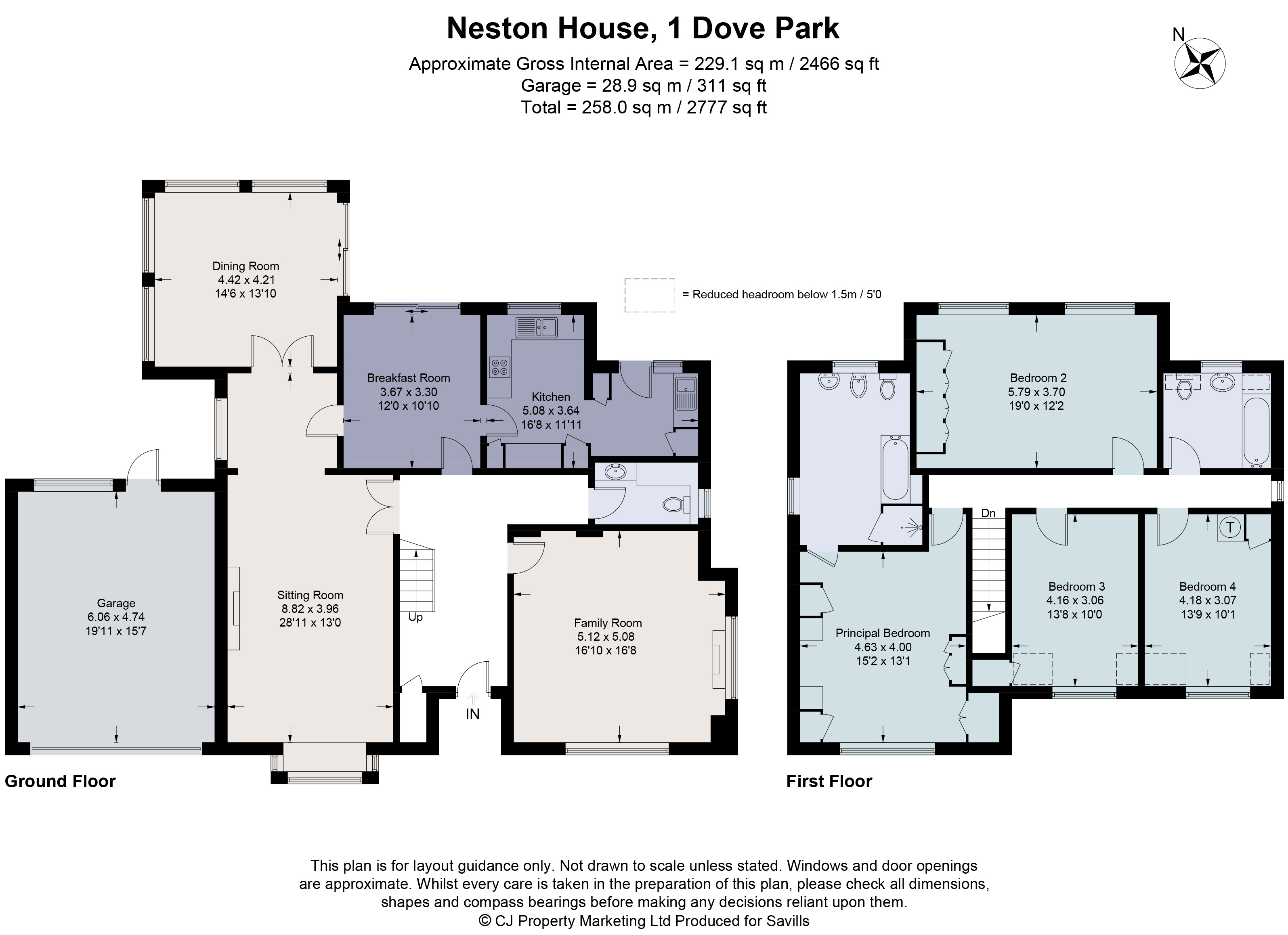4 bed detached house for sale Dove Park, Chorleywood, Rickmansworth, Hertfordshire WD3
£1,600,000 guide price Letting fees
Key info
- Status: For sale
- Type: Detached house
- Bedrooms: 4
- Receptions: 4
- Bathrooms: 2
- Area: Dove Park, Rickmansworth, Hertfordshire
Price changes
| £1,600,000 | 2 days ago |
Full description
Attractive family home in a sought-after locationDescriptionThis delightful property boasts bright and airy living spaces and offers excellent potential for both modernisation and extension, subject to the usual consents. Offered for sale with no upper chain, it presents a wonderful opportunity to create a bespoke family home in a sought-after location.The front door opens into a generous entrance hallway, setting the tone for the spacious accommodation that follows. To the front of the property is a charming sitting room featuring a pretty window seat and a central fireplace. To the rear of this room is a cosy nook - ideal for reading or relaxing. The sitting room flows seamlessly into the dual-aspect dining room, which enjoys views over the garden and direct access via double doors - perfect for entertaining during the warmer months.At the front of the house, a lovely dual-aspect family room provides a welcoming space for informal evenings and benefits from a feature fireplace. Adjacent to the lounge is a practical breakfast room, which leads through an archway to the kitchen. The kitchen is fitted with a range of units and includes an AEG electric hob and oven. A utility area is located at the rear, offering further storage and access to the garden.First FloorThe principal bedroom benefits from a range of built-in wardrobes and an en suite bathroom. There are three further well-proportioned double bedrooms, all served by a family bathroom. The loft is boarded and accessible via a fitted ladder, offering useful storage space or potential for conversion (subject to planning permission).OutsideThe property is approached via a carriage driveway, providing off-street parking for several vehicles. The front garden features mature hedging and a well-maintained lawn, with gated side access leading to the rear garden.The beautifully landscaped rear garden includes a spacious terrace with a pergola - perfect for al fresco dining - and is partly enclosed by a handsome brick wall to one side. The remainder of the garden is mainly laid to lawn with mature trees to the rear, as well as a useful summerhouse and greenhouse. The overall plot extends to about 0.3 acres, offering ample space and privacy.LocationDove Park is set in an excellent location within this most sought-after residential area of Chorleywood. Chorleywood village centre is approximately one mile away offering good local shopping and Metropolitan Line station providing a frequent rail service to London, Baker Street and The City as well as the main line to Marylebone.It is one of the Chiltern’s most beautiful areas with the picturesque Chorleywood Common with its walks and 9 hole golf course is close by. There is also a good choice of schooling, both state and private including Clement Danes and Chorleywood Primary schoolAccess to the M25 is at junctions18 and 17.Square Footage: 2,466 sq ftDirectionsFrom Junction 18 of the M25, exit left onto the A404 towardsChorleywood. Proceed over the first set of traffic lights, at the second turn left into Chorleywood Common Road and continue through the Common and into the village, passing the station on your left and turn left under the railway bridge. Continue straight ahead into Shire Lane and continue left into Heronsgate Road and Neston House is the first house on the corner to the entrance to Dove Park on your left
.png)
Presented by:
Savills - Rickmansworth
11 Church Street, Rickmansworth
01923 588651

















