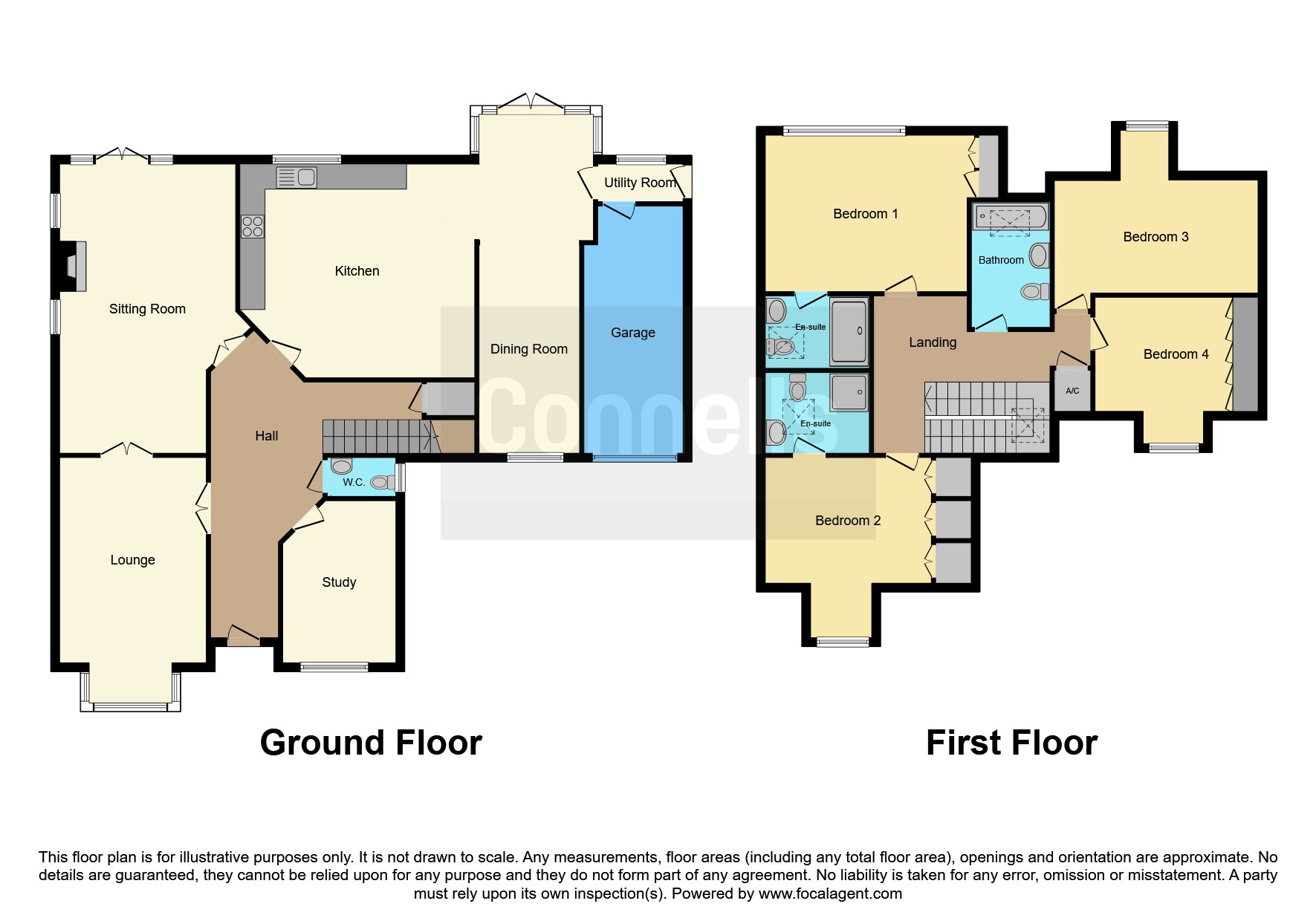4 bed detached house for sale Enid Close, Bricket Wood, St. Albans AL2
£1,300,000 guide price Letting fees
Key info
- Status: For sale
- Type: Detached house
- Bedrooms: 4
- Receptions: 3
- Bathrooms: 3
- Area: Enid Close, St.albans, Hertfordshire
Price changes
| £1,300,000 | 13 days ago |
Full description
Summary3D virtual tour available to view on this listing! Connells, St Albans are delighted to exclusively offer to the market this exquisite, four-bedroom detached family home located on the prestigious Enid Close in Bricket Wood, St. Albans.DescriptionConnells, St Albans are delighted to exclusively offer to the market this exquisite, four-bedroom detached family home located on the prestigious Enid Close in Bricket Wood, St. Albans.This stunning property boasts three reception rooms (one perfectly set up as a study), ideal for entertaining guests or simply relaxing with your family, plus an impressive kitchen / breakfast / dining room. With four spacious bedrooms and three bathrooms (two en-suite), there is ample space for everyone to enjoy.The rear garden has been beautifully tended for and offers privacy and seclusion from neighbouring properties, making for the perfect place to escape to. A unique feature of the property is that is situated close to woodland, providing a tranquil and picturesque setting, allowing you to escape the hustle and bustle of everyday life.This detached home is presented beautifully, offering modern amenities and stylish finishes throughout. The private road adds an extra touch of exclusivity to this already impressive property, ensuring privacy and security for you and your loved ones. There is a garage and ample off-street parking.Don't miss the opportunity to snap up this rare find and make this house your home - enjoying the best of both worlds: A serene natural environment combined with luxurious living. Contact us today to arrange a viewing and experience the charm of Enid Close for yourself.Hallway 24' 1" max x 20' 8" max ( 7.34m max x 6.30m max )Sitting Room 22' 7" max x 13' 9" max ( 6.88m max x 4.19m max )Reception Room 16' max x 11' 5" max ( 4.88m max x 3.48m max )Kitchen 20' max x 18' 4" max ( 6.10m max x 5.59m max )Dining Room 16' 4" max x 7' 10" max ( 4.98m max x 2.39m max )Utility Room 2' 11" max x 7' 10" max ( 0.89m max x 2.39m max )Bedroom One 12' 1" max x 14' 9" max ( 3.68m max x 4.50m max )Bedroom Two 10' 2" max x 14' 9" max ( 3.10m max x 4.50m max )Bedroom Three 8' 10" max x 16' 8" max ( 2.69m max x 5.08m max )Bedroom Four 8' 10" max x 13' 5" max ( 2.69m max x 4.09m max )Family Bathroom 9' 2" max x 6' 2" max ( 2.79m max x 1.88m max )Ensuite 5' 6" max x 9' 10" max ( 1.68m max x 3.00m max )Ensuite 5' 6" max x 9' 10" max ( 1.68m max x 3.00m max )1. Money laundering regulations - Intending purchasers will be asked to produce identification documentation at a later stage and we would ask for your co-operation in order that there will be no delay in agreeing the sale.
2: These particulars do not constitute part or all of an offer or contract.
3: The measurements indicated are supplied for guidance only and as such must be considered incorrect.
4: Potential buyers are advised to recheck the measurements before committing to any expense.
5: Connells has not tested any apparatus, equipment, fixtures, fittings or services and it is the buyers interests to check the working condition of any appliances.
6: Connells has not sought to verify the legal title of the property and the buyers must obtain verification from their solicitor.
.png)
Presented by:
Connells - St Albans
38 Chequer Street, St Albans
01727 809085





















