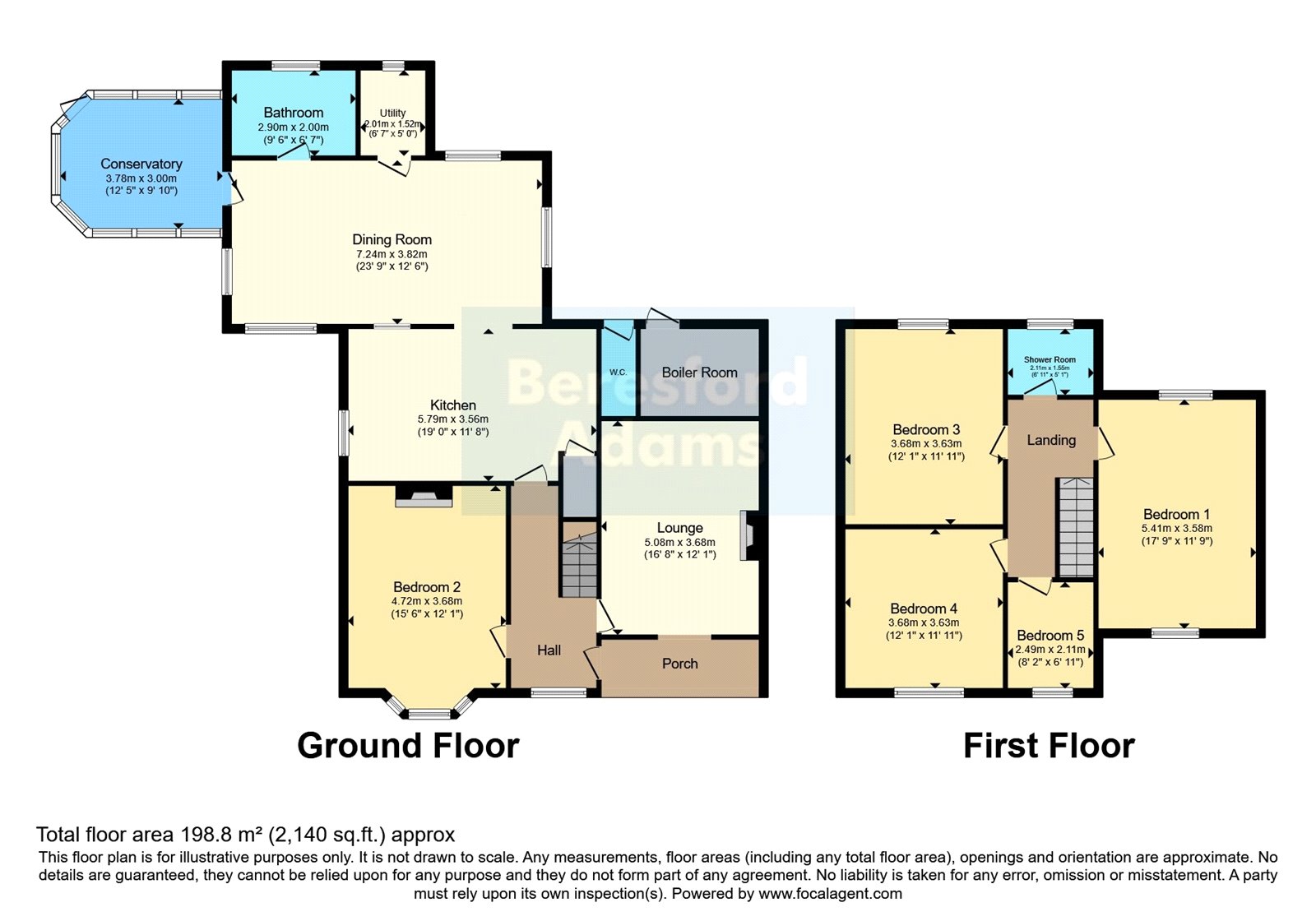5 bed detached house for sale Bangor Road, Benllech, Anglesey, North Wales LL74
£519,000 Letting fees
Key info
- Status: For sale
- Type: Detached house
- Bedrooms: 5
- Receptions: 4
- Bathrooms: 2
- Area: Bangor Road, Tyn-Y-Gongl, Isle of Anglesey
Price changes
| -1.1% | £519,000 | 29 days ago |
| -1.8% | £525,000 | one month ago |
| -2.6% | £535,000 | 6 months ago |
| -3.4% | £549,500 | 8 months ago |
| -4.3% | £569,000 | 10 months ago |
| £595,000 | 11 months ago |
Full description
A stunning 'Arts and Crafts' character property, having benefitted from an extension, sat in a private and generous plot, with a wrap around garden and views across open fields and into the secluded woodland, adjoining the rear boundary. This desirable property also has distant sea views to Benllech bay, as well as spectacular views to Snowdonia. Neuadd Wen has beautifully presented accommodation comprising an entrance hallway, lounge, sitting room/ground floor bedroom five, an open plan, live-in fitted kitchen dining room, utility/WC, conservatory, four first floor bedrooms and an attractive shower room. Neuadd Wen is being sold with no ongoing chain and has generous off road parking, with a fitted car charger, beautifully proportioned and private grounds, double glazing and oil central heating. All the electrical appliances are new throughout the house except the oven.The house has been carefully and lovingly restored in the last couple of years. The rooms and spaces are all generous and well proportioned, period features including fireplaces and wooden floors have all been enhanced. The house is both light and spacious. The conservatory looks out over the valley.In the enclosed country garden, approximately quarter of an acre, there is a full-sized children's play set for younger children. There is also a good-sized dedicated garden playroom. Benllech beach and Red Wharf Bay, two lovely beaches are only a short distance away. All the pubs and restaurants of the Village are in walking distance as well. Neuadd Wen has access to all the attractions scattered throughout the Isle of Anglesey and its Coastal Path. The house is in close proximity of Storws Wen Golf Club, an outstanding 9-hole course. It’s also a short drive away from Beaumaris, a thriving seaside town with a quaint high-street, a stunning 12th century castle, 17th century Court-House and Gaol, and a lovely pier suitable for crab fishing.The house is currently furnished as beautiful holiday let with a successful income sleeping up to eleven guests. But can also become a beautiful private home again.Located on the periphery of this highly sought after seaside village. Benllech boasts a wide range of amenities including a beautiful sandy beach, some fantastic sections of the Anglesey Coastal Path, a selection of quality restaurants, bistros, cafes, pubs, shops, large convenience stores, such as Tesco, Co-Op and Spar. The village also has an excellent primary school, a large and modern medical centre, library, golf course. Benllech is easily accessed via the A5025, is just over fifteen minutes to the A55 and approximately an hour and a half to Chester.Porch (3.64m x 1.25m)Tiled flooring.Entrance Hall (2.15m x 4.25m)Double glazed uPVC window facing the front overlooking the garden. Radiator, wooden flooring.Lounge (3.64m x 5.08m)Double aspect double glazed uPVC windows facing the front and side overlooking the garden. Radiator and open fire, wooden flooring, picture rail.Bedroom Two (3.68m x 4.73m)Double glazed uPVC window facing the front overlooking the garden. Radiator and fireplace which is not operational, wooden flooring, picture rail, wall lights.Kitchen (5.8m x 3.56m)Double glazed uPVC window facing the side overlooking fields. Radiator, tiled flooring, built-in storage cupboard, tiled splashbacks, beam ceiling. Roll top work surface, wall and base and drawer units, one and a half bowl sink and with mixer tap, electric oven, recycle extractor, new integrated dishwasher and fridge/freezer.Dining Room (7.24m x 3.8m)Double aspect double glazed uPVC windows facing the rear and side overlooking fields. Radiator, tiled flooring.Utility (1.52m x 2m)Double glazed uPVC window facing the rear overlooking the garden. Tiled flooring, shelving, tiled splashback and roll top work surface.Conservatory (3m x 3.78m)Double glazed windows overlooking the garden, double glazed patio doors, with steps down to the garden, tiled floorBathroom (2.9m x 2m)Double glazed uPVC window facing the rear overlooking the garden. Radiator, tiled flooring, tiled walls. Low level WC and bathtub. Single shower enclosure and shower.Landing (2.15m x 3.8m)Bedroom Four (3.68m x 4.27m)Double glazed uPVC window facing the front overlooking the sea. Radiator, carpeted flooring, a built-in wardrobe, picture rail.Bedroom Three (3.68m x 3.64m)Double glazed uPVC window overlooking the garden and woodland to the rear and open fields . Radiator, carpeted flooring, a built-in wardrobe, picture rail.Bedroom Five2.46 x 2.15m - Double glazed uPVC window facing the front overlooking the sea. Radiator, carpeted flooring.Bedroom One / Master Bedroom (3.58m x 5.4m)Double aspect double glazed uPVC window facing the front and rear overlooking the garden and woodland to the rear and open fields and the sea to front elevation. Radiator and open fire, carpeted flooring, exposed brickwork.Shower Room (2.11m x 1.56m)Double glazed uPVC window facing the rear overlooking the garden. Radiator, tiled flooring, tiled walls. Low level WC, single enclosure shower and electric shower, pedestal sink, extractor fan.Externally (0m x 0m)Quarter of an acre of wrap around garden. Beautiful views across open fields to Snowdonia and into the woodland that adjoins the rear boundary. The rear garden also has a new detached wooden shed, that is currently used as a play room also a full size children’s play set.
.png)
Presented by:
Beresford Adams - Menai Bridge
15 High Street, Menai Bridge
01248 308914































