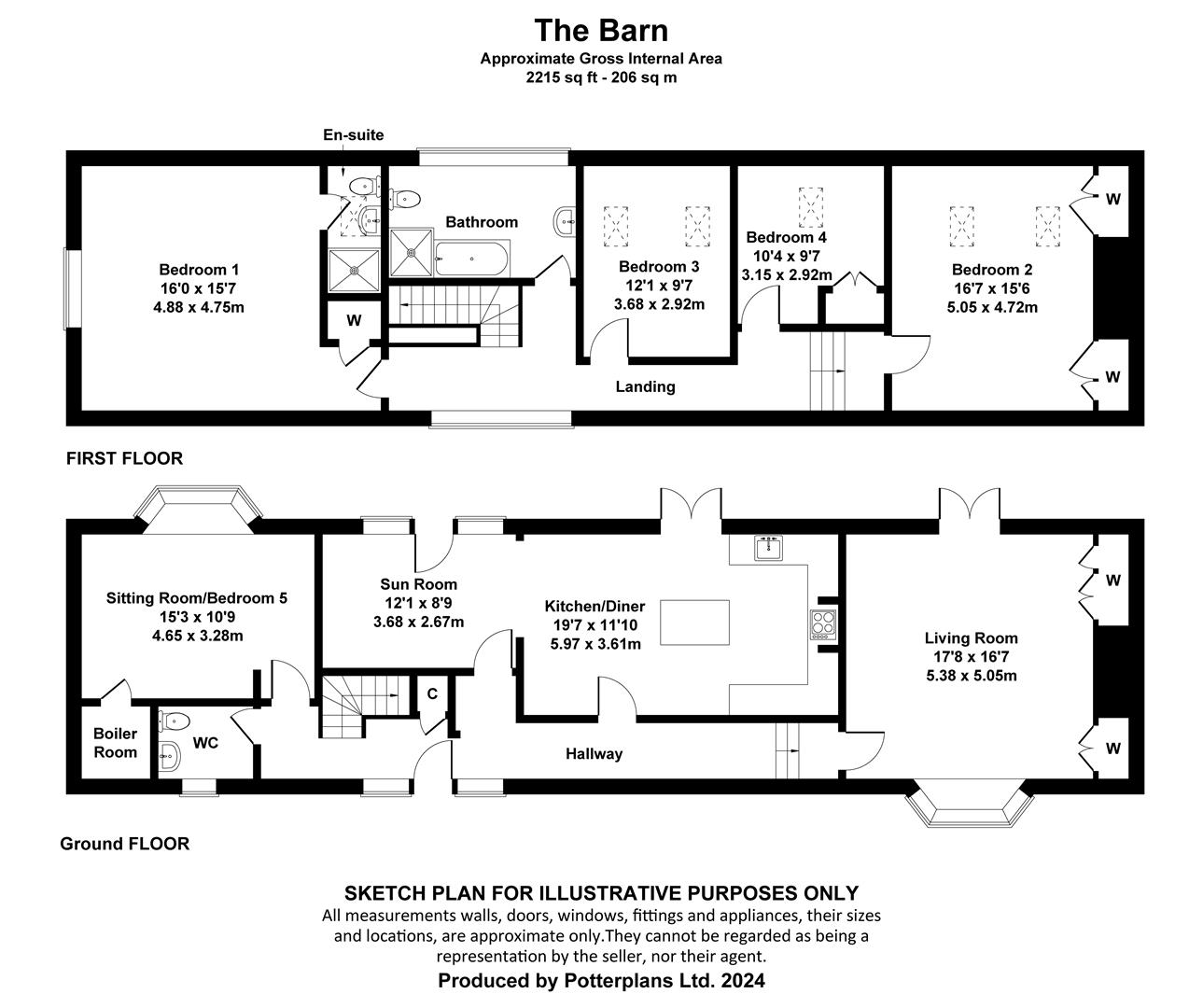4 bed detached house for sale Bowcombe Road, Newport PO30
£520,000 guide price Letting fees
Key info
- Status: For sale
- Type: Detached house
- Bedrooms: 4
- Receptions: 3
- Bathrooms: 2
- Area: Bowcombe Road, Newport, Isle of Wight
Price changes
| -3.7% | £520,000 | one month ago |
| -6.0% | £540,000 | 3 months ago |
| £575,000 | 5 months ago |
Full description
Occupying an attractive setting on the outskirts of Carisbrooke with southerly aspect overlooking the Bowcombe Valley, private and secluded rear garden and generous parkingThe BarnAn attractive, period, detached stone barn, offering a light and spacious family home with 4/5 bedrooms and generous living accommodation. The Barn has a feeling of charm and character with exposed beams in most rooms. The striking features of this property are the inglenook fireplace in the living room and the large, bright kitchen area providing the perfect hub for family life. There are wooden-framed double-glazed windows bringing in plenty of natural light and the property benefits from gas central heating. The property has ample off-road parking and the south westerly-facing garden provides the perfect sun trap.Pleasantly situated in a semi-rural location on the outskirts of Carisbrooke, approximately half a mile away from the village centre which offers many amenities including a convenience store, restaurants, 2 public houses, medical centre with pharmacy and the famous historic Carisbrooke Castle. The village also benefits from two primary schools and two secondary schools. Countryside walks can be enjoyed nearby including the Tennyson Trail.Accommodationground floorhallwayFull height glazed windows and door with exterior timber barn doors, allowing plenty of natural light into this welcoming entrance hall. Oak staircase leading to first floor with built in cupboard under. Steps lead up to the:Living roomA well-proportioned, dual aspect room with feature period timber beam, an inglenook fireplace with gas stove and built-in cupboards with shelving either side. Glazed French doors give views over and access to the rear garden. The bay window to the front has a wide timber sill and built in window seat, with countryside views in the distance.Kitchen/dining/sun roomA spacious and bright family entertaining room for cooking, dining and relaxing. The kitchen area is fitted with pine-fronted wall and base units with tiled worksurfaces incorporating a butler sink with mixer tap and tiled splashbacks. There is a New World gas range cooker fitted within a decorative brick chimney breast with cooker hood over. Central island with matching brickwork incorporating a Miele dishwasher. Glazed French doors open to the sunny terrace.Sun roomA lovely light seating area with floor to ceiling windows enjoying views over the garden, incorporating glazed door to the back terrace.Sitting room/bedroom 5A versatile room currently used as a hobbies room with bay window overlooking the rear terrace. Large cupboard housing Vaillant gas boiler, light and plumbing for washing machine.Cloakroom/WCHandbasin and WC.First floorlandingA large low level window enjoying views of Carisbrooke Castle as you walk up the stairs.Bedroom 1A generous double bedroom with stunning views across the Bowcombe Valley. Large built-in cupboard with shelving and light. Exposed beams to ceiling.Shower room en suiteShower with sliding glazed door, hand basin and WC fitted to a built in vanity unit. Heated towel rail. Velux window.Bedroom 2A good size double room with built in cupboards either side of the chimney breast. Two Velux windows.Bedroom 3A double room with two Velux windows. Access to loft space.Bedroom 4A double room with built in wardrobe and shelving unit. Velux window.BathroomA good size family bathroom with low level window to rear. Shower with glazed door, bath, contemporary style basin and WC. Tiled surrounds.OutsideA gravel driveway leads to the front of the property with a parking area for 2/3 cars and a lawn area to the side. Across the driveway is a further parking area for 3/4 cars and suitable for small boat or caravan. To the rear of the property is a sunny south westerly facing, enclosed garden which is private and secluded.The large paved terraced area features a wooden pergola creating an ideal shaded seating area and includes garden shed. Three steps lead up to the lawn with raised borders, shrubs and bushes and seating area.EPC Rating Dright of access The properties beyond The Barn have access across the driveway at the front of the barn.Tenure Freeholdcouncil tax Band Gservices Mains electric, water and gas, private drainage. Gas central heating with a Vaillant boiler.Postcode PO30 3HTviewings All viewings will be strictly by prior arrangement with the sole selling agents Spence Willard.Important notice: 1. Particulars: These particulars are not an offer or contract, nor part of one. You should not rely on statements by Spence Willard in the particulars or by word of mouth or in writing ('information') as being factually accurate about the property, its condition or its value.Neither Spence Willard nor any joint agent has any authority to make any representations about the property, and accordingly any information given is entirely without responsibility on the part of the agents, seller(s) or lessor(s). 2. Photos etc: The photographs show only certain parts of theproperty as they appeared at the time they were taken. Areas, measurements and distances given are approximate only. 3. Regulations etc: Any reference to alterations to, or use of, any part of the property does not mean that any necessary planning, building regulations or other consent hasbeen obtained. A buyer or lessee must find out by inspection or in other ways that these matters have been properly dealt with and that all information is correct. 4. VAT: The VAT position relating to the property may change without notice
.png)
Presented by:
Spence Willard
Waterside House, 72a High Street, Cowes
01983 507339
































