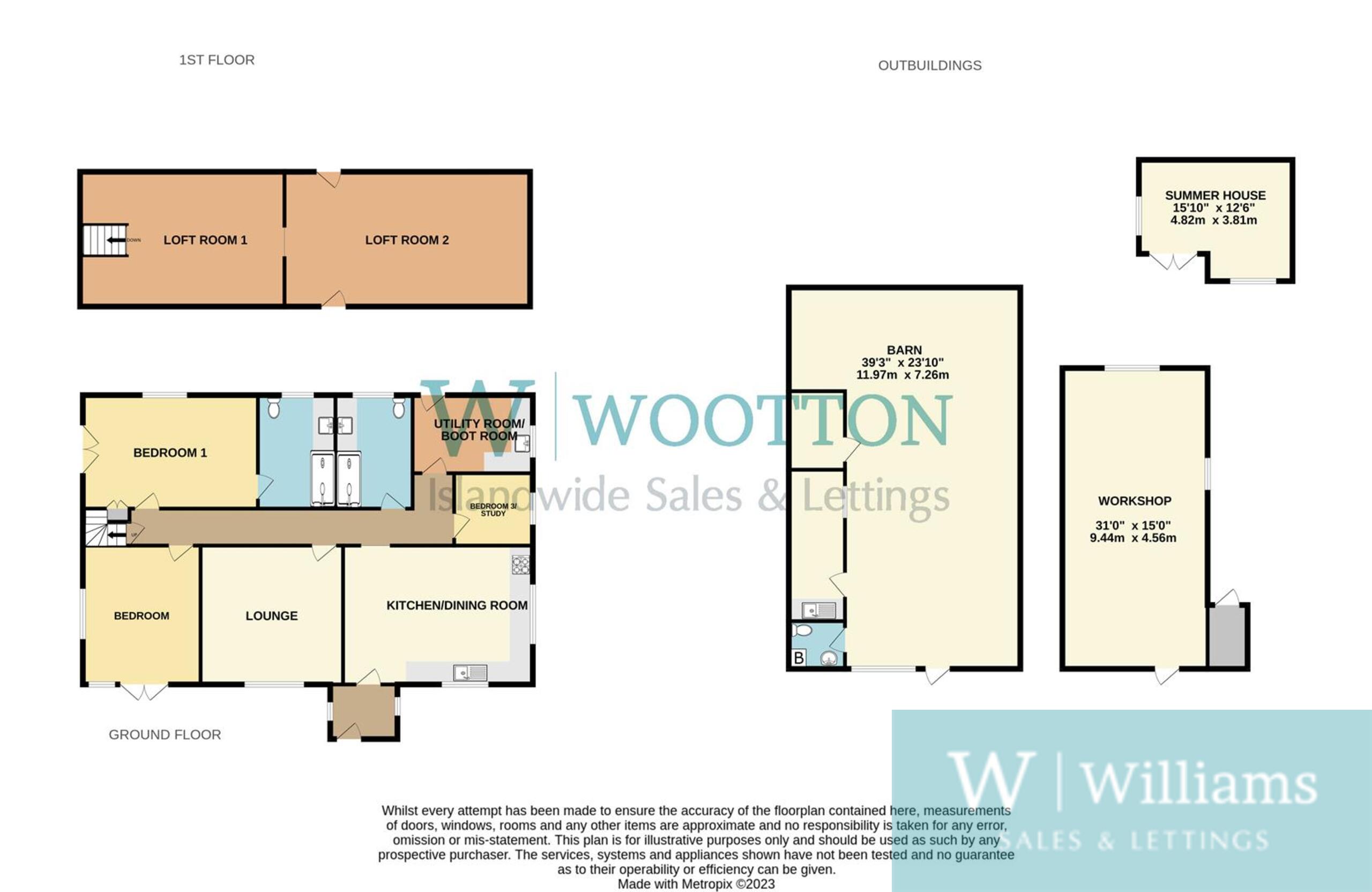3 bed detached bungalow for sale Briddlesford Road, Wootton Bridge, Ryde PO33
£975,000 Letting fees
Key info
- Status: For sale
- Type: Detached bungalow
- Bedrooms: 3
- Receptions: 2
- Bathrooms: 2
- Area: Clover Cottage Briddlesford Road, Ryde, Isle of Wight
Price changes
| £975,000 | 3 months ago |
Full description
Stunning & chain free.. Built in 2020 this 3 bedroom bungalow with 3 acres. Outbuildings and large barn (scope for separate dwelling) + pond with Fishermans hut. All set within this beautiful rural location, yet close to Wootton, Ryde, East Cowes and Newport.The accommodation with approximate measurements coDouble glazed door toPorch2.40 m x 1.80 m (7'10" x 5'11")Double glazed windows to front and rear aspect. Radiator. Door toKitchen/ Diner4.40 m x 6.00 m (14'5" x 19'8")Large open plan kitchen / diner. Fully fitted modern kitchen with matching base and drawer units. White ceramic sink and drainer with mixer tap. Space for free standing cooker and "Smeg " extractor fan over. Fitted fridge and freezer. Radiator. Double glazed window to side and rear aspects. Open toHallwayStorage cupboard. Radiator. Doors to :Lounge4.50 m x 4.40 m (14'9" x 14'5")Double glazed window overlooking the fields. Radiator.Bedroom4.40 m x 3.80 m (14'5" x 12'6")Double glazed window overlooking patio area. Double glazed French doors over looking the garden and fields beyond.Bedroom5.50 m x 3.30 m (18'1" x 10'10")Double glazed window overlooking the garden. Double glazed French doors overlooking the patio area. Built in double wardrobe. Doors to :Attic room4.20 m x 6.70 m (13'9" x 22'0")Radiator. Sloped ceilings. Light and power. Open toFurther attic space7.60 m x 4.20 m (24'11" x 13'9")Sloped ceiling. Eaves storage. Light and power.En-suite2.40 m x 3.70 m (7'10" x 12'2")Double glazed window. Heated towel rail. Feature sink with vanity storage . Oversized walk in shower. Low level WC.Bedroom2.50 m x 2.30 m (8'2" x 7'7")Double glazed window. Radiator.Utility room3.90 m x 2.50 m (12'10" x 8'2")Double glazed window. Radiator. Double glazed door. Floor mounted Worcester boiler. Fitted units with space for washing machine and tumble dryer. Water softener. Extractor fan. Sink with mixer tap.Family Bathroom3.70 m x 2.40 m (12'2" x 7'10")Double glazed window. Oversized walk in shower. Low level WC. Feature hand basin with built in vanity storage. Extractor fan.OutsideSet in beautiful grounds stretching over 3 acres with open fields beyond. Pretty gardens with mature planting to include shrubs, trees and plantsPond: Mature and naturally filling. Well stocked with Carp and Perch.Summer house: 3.87 (Max) x 4.77 ( Max)Two double glazed windows. Double glazed French doors. Power and light. Loft access with pull down ladder and light. Consumer unit.Workshop: 9.41 x 4.23Power and light. Solar panels providing electricity.Barn: 12.0 x 7.43Roller shutter with pedestrian access.Power and light. Consumer unit. Log burner.Door to separate WC: Low level WC. Hand basin. Wall hung boiler.Kitchen area: Double glazed door. Stainless steel sink and drainer. Base units. Seating area. Space for fridge and freezerUtility Out-house:Tanks with Oil for heating and calor gas for cooking.Additional informationHeating: OilCooking: Calor gasRecently installed sewer treatment plant circa 2020. Private solar panels on barn. Protech build guarantee.Council tax band "C"EPC "B"Freehold
.png)
Presented by:
Williams Isle of Wight
41 High Street, Wootton Bridge, Ryde
01983 507101






































