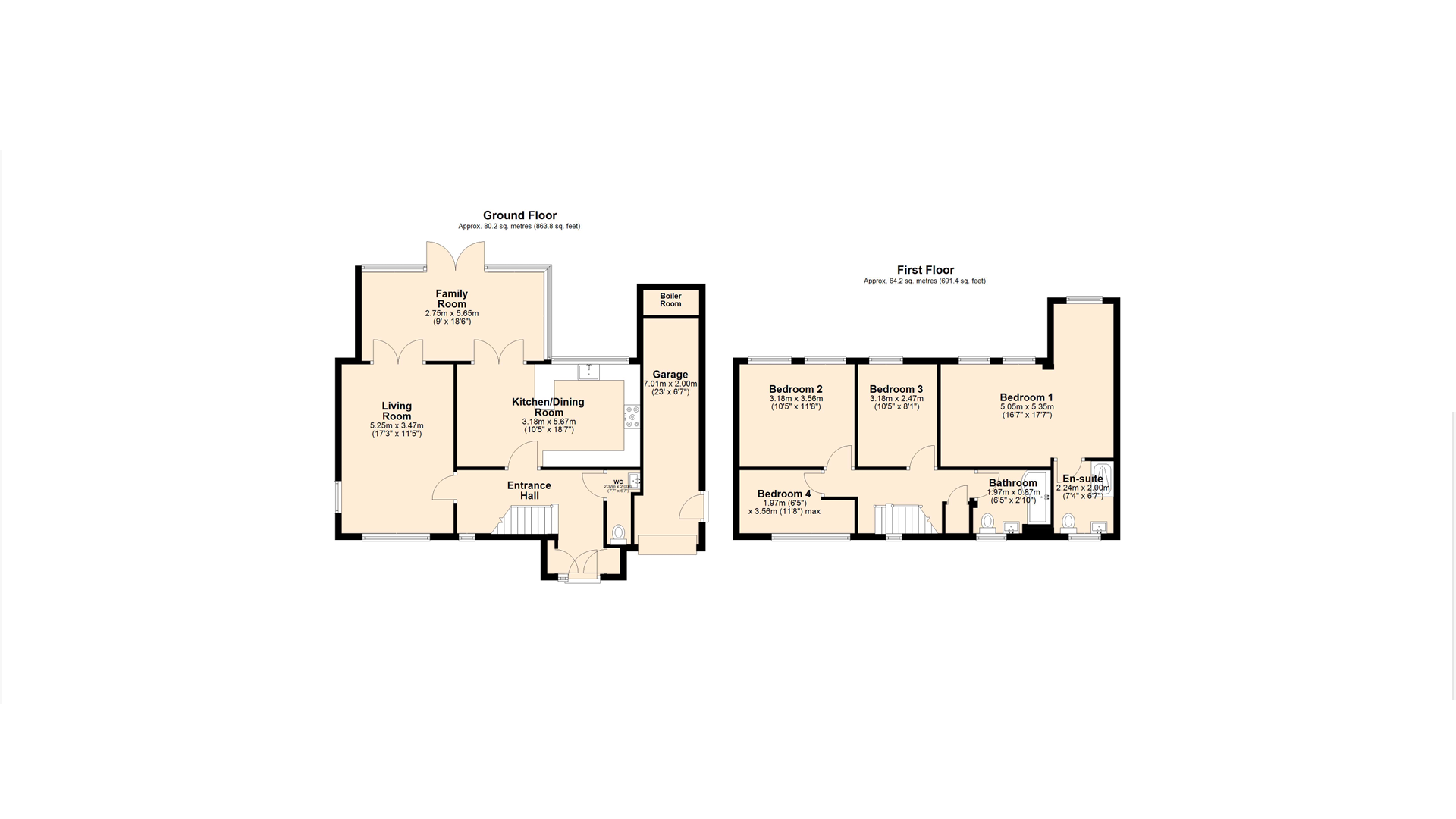4 bed detached house for sale Hurst Hill, Walderslade Woods, Kent ME5
£600,000 From Letting fees
Key info
- Status: For sale
- Type: Detached house
- Bedrooms: 4
- Receptions: 3
- Bathrooms: 2
- Area: Hurst Hill, Chatham, Kent
Price changes
| £600,000 | 16 days ago |
Full description
*Guide Price £600,000 - £625,000**Agent note: Some of these photos have been digitally staged. *Being offered to the market with no onward chain we are delighted to offer this stunning detached family home. The property has been completely refurbished and is set in a sought after location close to local amenities and offers convenient motorway access.The property briefly comprises a spacious entrance hall with a w.c and access to the lounge and beautiful kitchen diner with ample units and work surfaces and a host of integral appliances.Both the lounge and kitchen diner give access to the family room overlooking the rear garden.The first floor offers four generous bedrooms with ensuite to the master and the family bathroom.Externally there is ample parking and a garage.The rear garden has been renovated and has a large patio area and the added benefit of an out building which could be ideal for a home officeOverall the property offers great size accommodation with comfort and luxury. It is ideal for a family seeking a home to move straight into in a desirable location.ExteriorBeautifully maintained rear gardenSpacious patio area, perfect for outdoor diningLaid to lawn for easy upkeep and family useConvenient side access to the propertyDirect access to garage from gardenHandy brick built out-houseGround FloorEntrance HallKitchen Diner (10' 5" x 18' 7" (3.18m x 5.66m))Living Room (17' 3" x 11' 5" (5.26m x 3.48m))Family Room (9' 0" x 18' 6" (2.74m x 5.64m))WC (7' 7" x 6' 7" (2.3m x 2m))First FloorBedroom One (16' 7" x 17' 7" (5.05m x 5.36m))Bedroom Two (10' 5" x 11' 8" (3.18m x 3.56m))Bedroom Three (10' 5" x 8' 1" (3.18m x 2.46m))Bedroom Four (6' 5" x 11' 8" (1.96m x 3.56m))Ensuite (7' 4" x 6' 7" (2.24m x 2m))Bathroom (6' 5" x 2' 10" (1.96m x 0.86m))Garage (20' 0" x 6' 7" (6.1m x 2m))Brick Built Out-House (10' 0" x 7' 10" (3.05m x 2.4m))
.png)
Presented by:
Robinson Michael & Jackson - Walderslade
381 Walderslade Road, Chatham
01634 799455





































