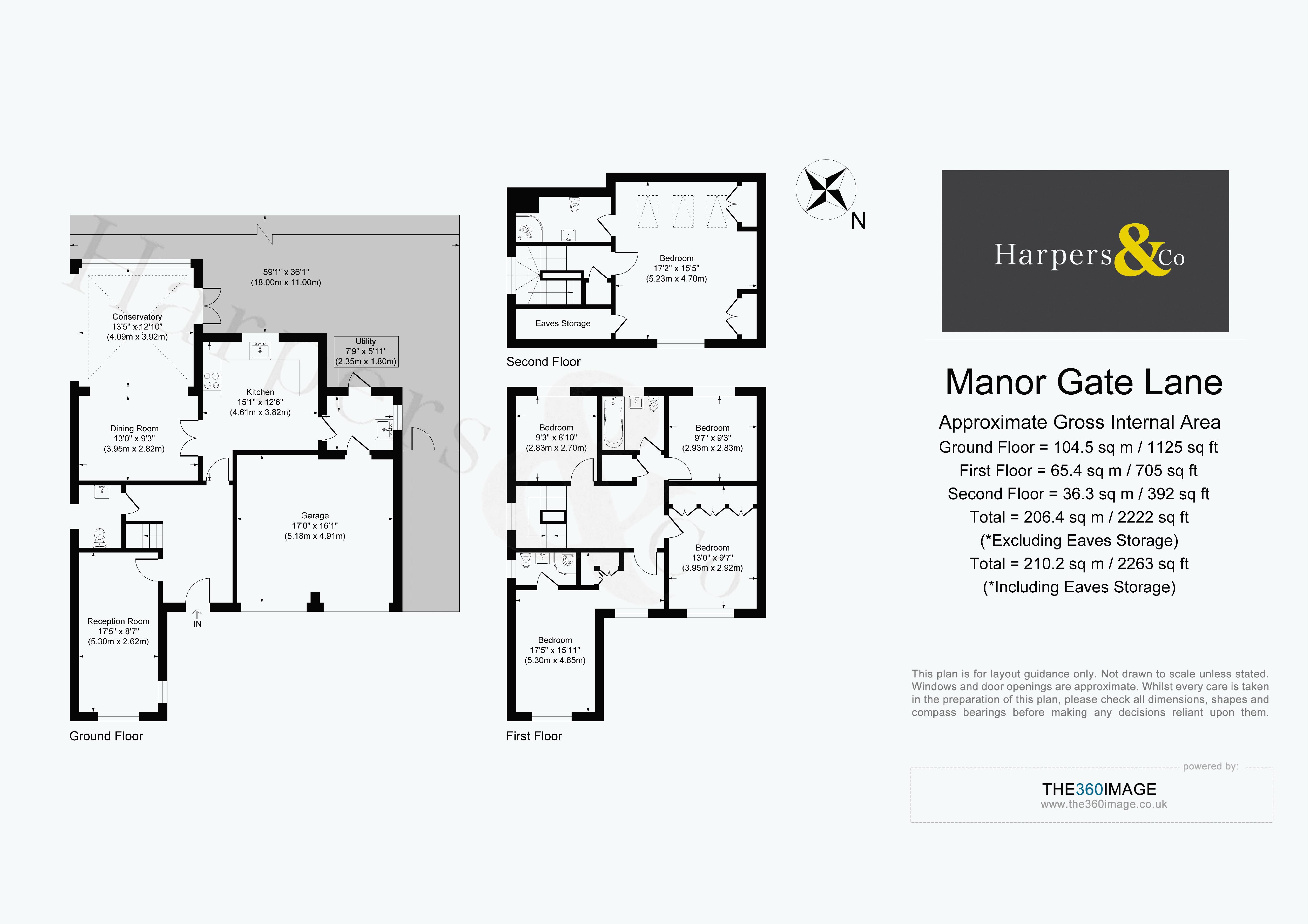5 bed detached house for sale Manor Gate Lane, Wilmington, Dartford DA2
£999,000 Letting fees
Key info
- Status: For sale
- Type: Detached house
- Bedrooms: 5
- Receptions: 2
- Bathrooms: 3
- Area: Manor Gate Lane, Dartford, Kent
Price changes
| £999,000 | 2 months ago |
Full description
New instruction immaculate 5 bedroom detached corner plot with double garage, conservatory and 2 reception rooms and 3 bathrooms.Harpers & Co are delighted to offer this stunning and very well presented detached five bedroom house, located within an exclusive gated development, conveniently accessing popular local schools, shops and transport links.Well presented, this spacious family home comprises of entrance hall, two reception rooms, ground floor wc, fitted kitchen / diner and a utility room. To the first floor there are four double bedrooms - one with en-suite. A spacious landing, bathroom and one large further bedroom with en-suite can be found on the 2nd floor. Additional benefits to note include double garage, secluded rear garden (corner plot & secluded), double glazing and gas central heating.Viewing is highly recommended through sole agents and by appointment only through Harpers & Co.Entrance HallWood panelled upvd door with tri-bolt lock system with opaque glass, porcelin tiles throughout, skirting, coved ceiling, radiator with trv, pir alarm, smoke alarm, storage unit with floating shelves, hive system.Front Reception Room (17' 5'' x 8' 7'' (5.30m x 2.62m))Hard wood flooring throughout, skirting, LED spotlights to ceiling, chandelier to ceiling, chrome switches, multiple power points, radiator with trv, open plan leading to conservatory.Ground Floor WCGrey porcelain tiles to floor, white designer low level WC with push rod waste, designer wash hand basin in white gloss vanity unit, tiled wall, UPVC double glazed frosted window with venetian blinds, spotlights, wall mounted mirror, radiator with trvDining Room Area (13' 0'' x 9' 3'' (3.95m x 2.82m))Hard wood flooring throughout, skirting, chrome switches, spotlights and chandelier to ceiling, multiple power points, radiator with trv, French doors to kitchen.Conservatory (13' 5'' x 12' 10'' (4.09m x 3.92m))Hard wood flooring throughout, skirting, double glazed UPVC windows, LED spotlights to ceiling, chrome switches, multiple power points, radiator with trv, excellent views to South facing garden, electric window openers, French doors to garden, TV ariel point.Kitchen (15' 1'' x 12' 6'' (4.61m x 3.82m))Grey porcelain tiles throughout, white gloss designer wall and base units with grey and black speckled granite work surface, inbuilt waste disposal, right hand drainer and chrome mixer tap, 5 ring gas hob with large commercial grade extractor with stainless steel splashback, electric oven and grill, radiator with trv, integrated dishwasher, integrated fridge freezer, LED spotlights to ceiling, large double glazed UPVC window to rear with garden views.Utility Room (7' 9'' x 5' 11'' (2.35m x 1.80m))Stainless steel basin with right hand drainer and chrome mixer tap, grey marble splashback, white storage units holding combi boiler, space for washing machine and tumble dryer, LED spotlights, single white UPVC door to rear garden, door to integral double garage.Double GarageMembrane fitted to floor electric up and over doors, spotlights throughout, rcd consumer units.Rear Reception RoomLandingFully carpeted, large double glazed UPVC window, skirting, white painted banister, storage cupboard housing mega flow system.Master Bedroom (17' 5'' x 15' 11'' (5.30m x 4.85m))Fully carpeted, skirting, vaulted ceiling, large chandelier, LED spotlights, built in wardrobes, radiator with trv, multiple power points, large double glazed window with front woodland view, door to ensuite.EnsuitePorcelain tiles, designer low level WC with push rod waster, chrome fixture and fittings, white vanity wash hand basin, wall mounted mirror, electric shaving point, large shower enclosure with 2 power shower attachment, LED spotlight to ceiling, storage.Bedroom 2 (13' 0'' x 9' 7'' (3.95m x 2.92m))Fully carpeted, built in wardrobes, chandelier to ceiling, curtains with curtain rail, double glazed window to front, radiator with trv, multiple power pointsBedroom 3 (9' 7'' x 9' 3'' (2.93m x 2.83m))Fully carpeted, double glazed window with venetian blinds and attractive rear garden views, multiple power points, radiator with trv, spotlights.Bedroom 4 (9' 3'' x 8' 10'' (2.83m x 2.70m))Fully carpeted, skirting, radiator with trv, built in white gloss wardrobes, spotlight rail to ceiling, multiple power points, built in desk area with storage, double glazed UPVC window.Family BathroomUnder floor heating, attractive mosaic tiles, panelled bath with separate chrome power shower attachment and glass screen, designer white vanity wash hand basin, electric shaving point, double glazed frosted window with venetian blind, ceiling light with extractor, designer low level WC, heated chrome towel rail, chrome fixture and fittings, LED spotlights to ceiling.Second Floor LandingCarpeted.Bedroom 5 Loft Room (17' 2'' x 15' 5'' (5.23m x 4.70m))3 velux windows, 2x radiator with trv, spotlights and pendant light to ceiling, fitted units throughout, eaves, integrated designer wardrobes, door to ensuite.EnsuiteWhite ceramic floor tiles, designer wall tiles mosaic, extractor, LED spotlights, designer low level WC, vanity wash hand basin with chrome mixer taps, electric shaving point, storage unit, heated towel rail, large shower enclosure with chrome fixture and fitted and glass screen, one power shower, velux window.Rear Garden (59' 1'' x 36' 1'' (18.00m x 11.00m))Mainly laid to lawn with mature shrubs and trees, side access, South facing.DrivewayLarge double blocked paved drive, CCTV, pir Lights and mature shrubs and borders.Harpers & Co Special RemarksWe love this house which is a credit to its current owner who has lavishly decorated throughout to provide an excellent and large family home. With a great secluded location behind electric gates and within close proximity to the areas best schools and main roads, this house is worth looking at to provide an exceptional family home.
.png)
Presented by:
Harpers & Co
8 Bexley High Street, Bexley
01322 584749


































