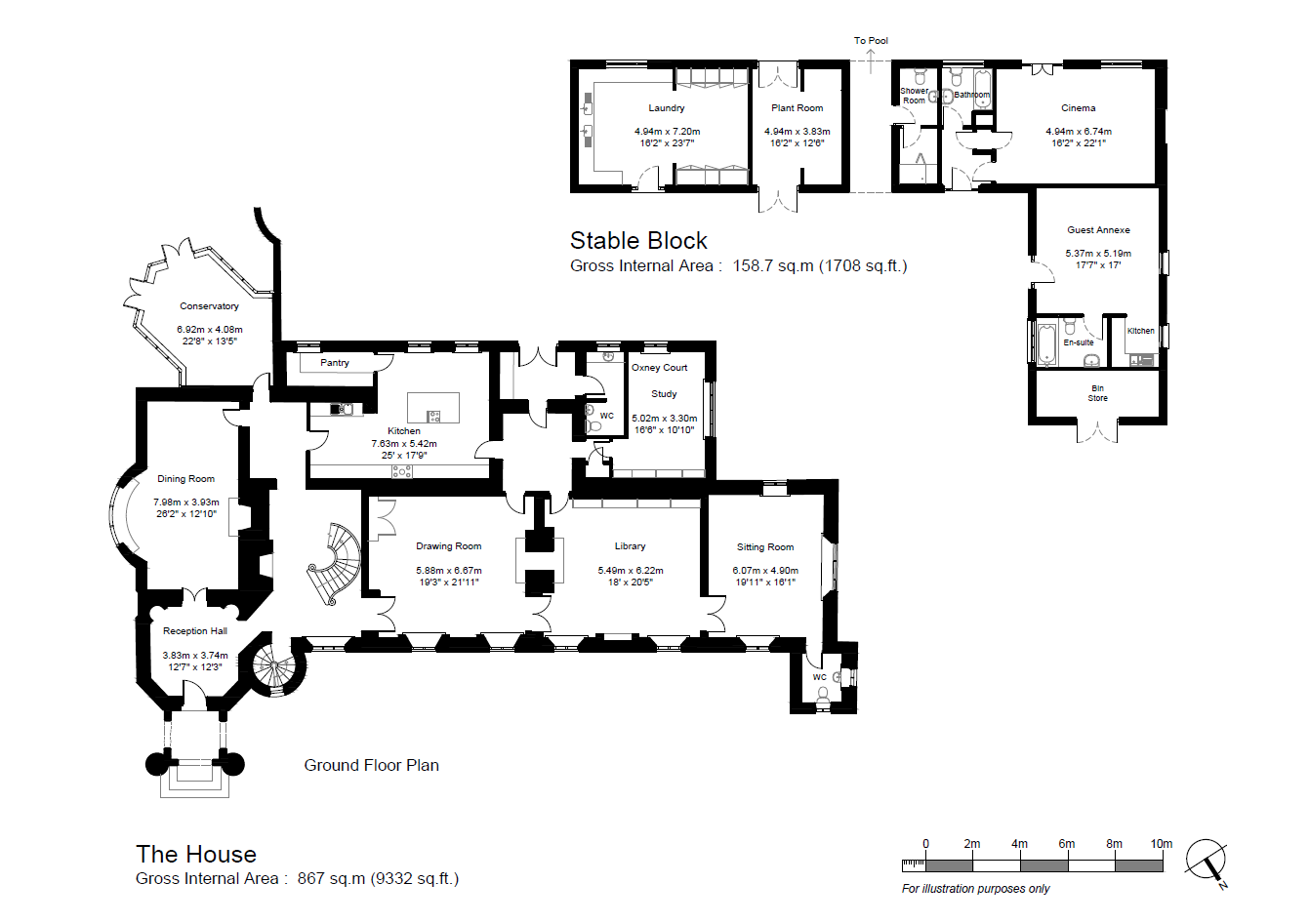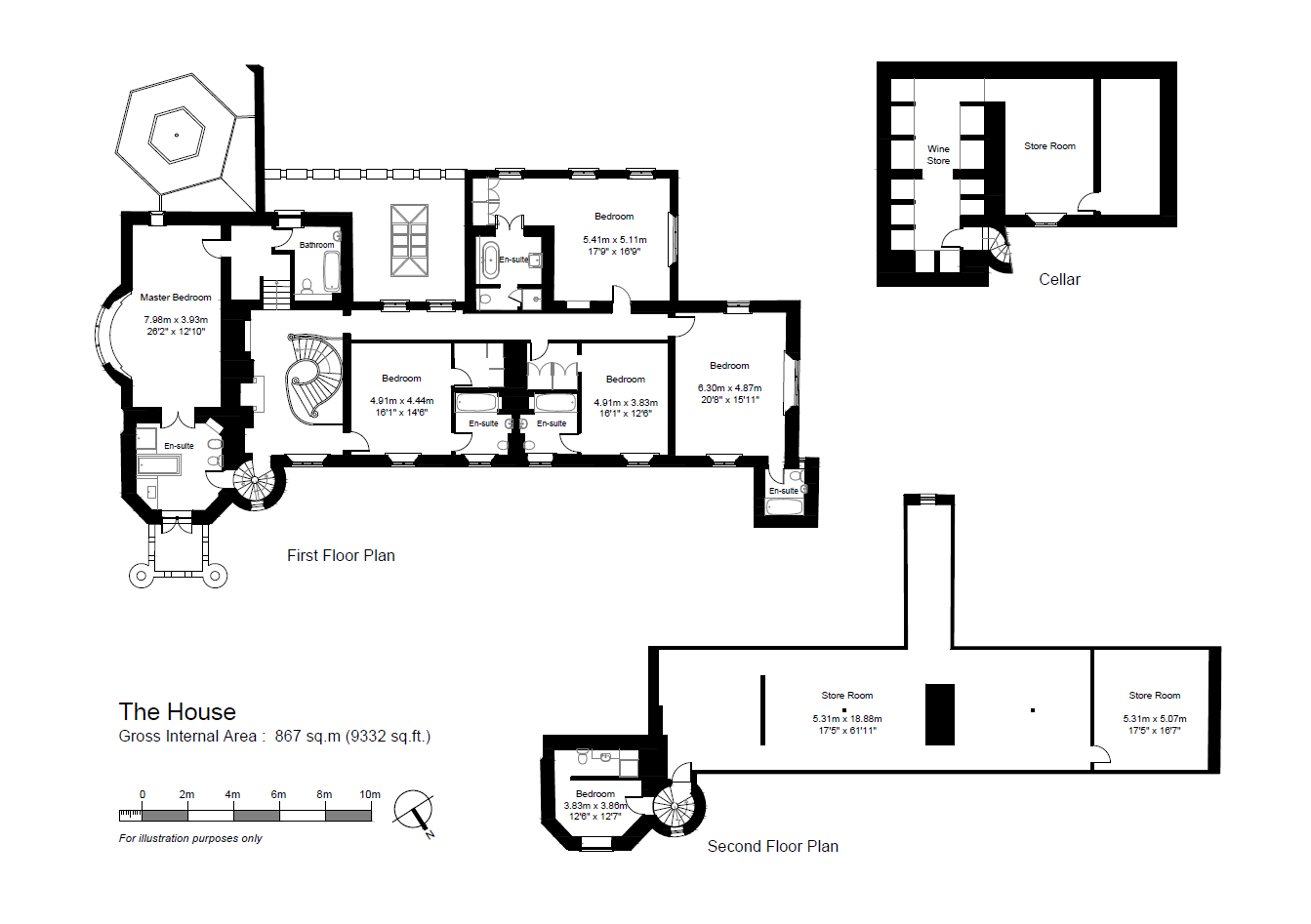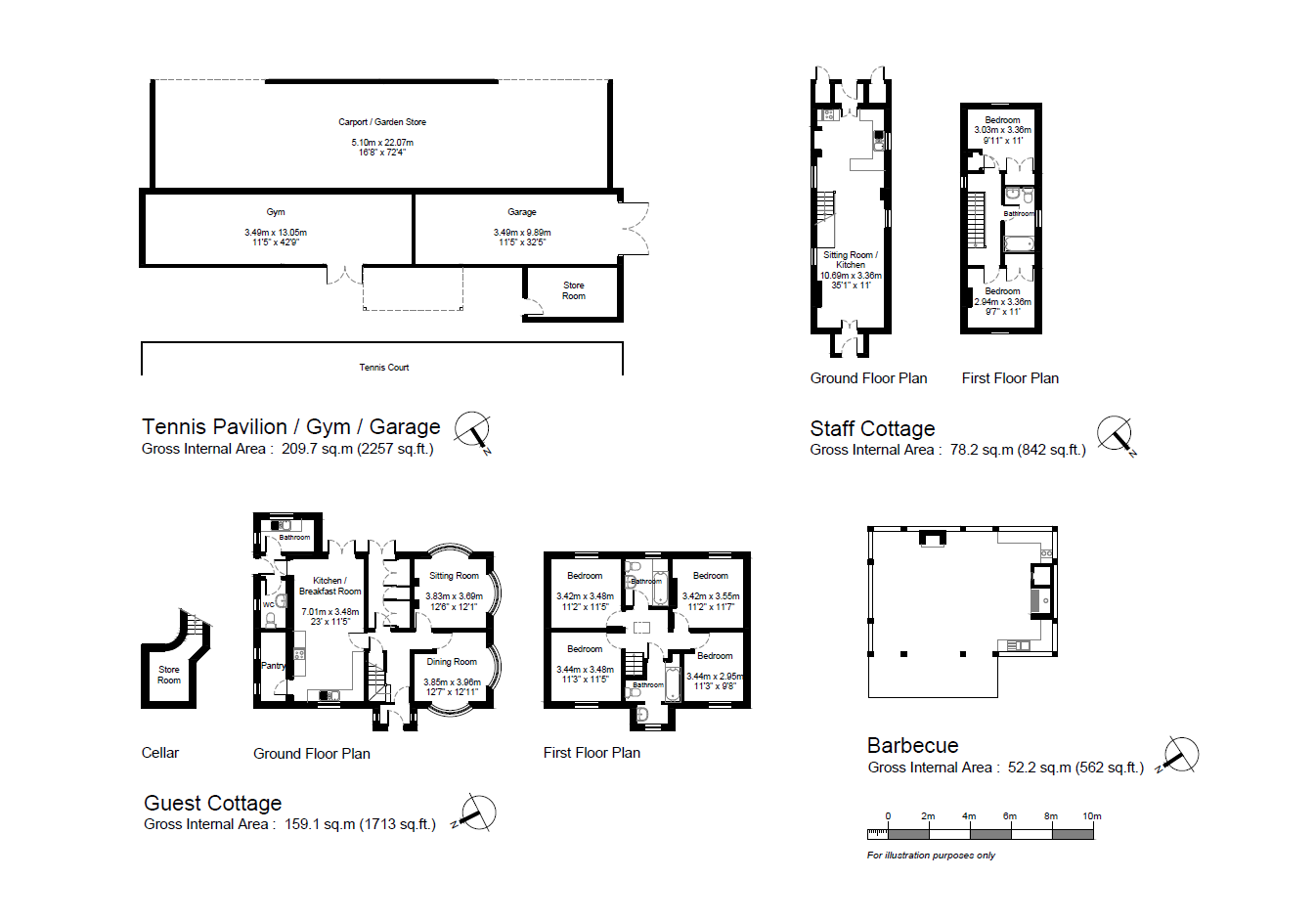6 bed detached house for sale Oxney, Dover CT15
£6,500,000 Letting fees
Key info
- Status: For sale
- Type: Detached house
- Bedrooms: 6
- Receptions: 5
- Bathrooms: 9
- Area: Oxney, Dover, Kent
Price changes
| 8.3% | £6,500,000 | one year ago |
| £6,000,000 | one year ago |
Full description
This exceptional property presents a rare opportunity to acquire a truly unique residence in the form of a historic Grade II listed Baronial Style Gothic Manor House. Enveloped in an intriguing history, this castle-like manor dates back in parts to the 17th century and has undergone significant restorations and improvements in the late 1990’s and also in 2013. The property boasts a total of six bedrooms, each with its own en-suite bathroom, as well as five elegant reception rooms which exude both grandeur and charm. Additionally, the estate features a separate two-bedroom staff cottage and a detached guest house with four bedrooms – perfect for accommodating guests or extended family members in utmost comfort and privacy. Former stables have been meticulously transformed into a veritable retreat, complete with a kitchen, laundry room, cinema room, poolside bathroom complete with walk in shower and a studio style bedroom with a kitchen and en-suite bathroom. This astounding property is believed to have once served as a preparatory school and was even requisitioned during World War I, adding a layer of historical significance to its already remarkable allure.Set within an expansive 35-acre estate replete with meticulously manicured gardens and woodlands, this property offers an unparalleled opportunity for outdoor enjoyment and relaxation. The Oxney Court estate benefits from a total of 13 bedrooms. The grounds encompass a wealth of amenities, including a swimming pool, tennis court, fully equipped gym, and stunning treehouse with chimney, rope bridges and zip wire, catering to a lifestyle of leisure and entertainment. The outdoor dining room and entertaining space, complete with a fireplace and barbeque kitchen, provide an inviting setting for al fresco gatherings and soirées amidst the serene natural woodland surroundings. A walled private garden, with a lush lawn and rose garden, offers a secluded sanctuary for moments of tranquillity. Convenient features such as electric security gates, integrated smart house system with CCTV and fire alarms, ample parking space for numerous vehicles, ensure both security and convenience, while a circular driveway in front of the principal house further enhances the property's grandeur and accessibility. Experience the epitome of luxury living in this captivating estate that seamlessly blends history, elegance, and modern amenities to create a truly unparalleled living experience.The main residence offers over 9000 sq. Ft of accommodation which briefly comprises to the ground floor an impressive octagonal reception hall, five opulent reception rooms, a large well-appointed kitchen, conservatory, and cloakroom. To the first floor there are five-bedroom suites each with their own en suite facilities as well as a family bathroom. To the second floor there are two large loft/storage rooms which subject to planning permission could provide extra living accommodation if required. The tower staircase leads to the third floor sixth bedroom again with its own ensuite. In the basement there is an impressive arched wine cellar and additional storage room.Please note that the floorplans have been provided by a third party Architect company.Identification ChecksShould a purchaser(s) have an offer accepted on a property marketed by Miles & Barr, they will need to undertake an identification check. This is done to meet our obligation under Anti Money Laundering Regulations (aml) and is a legal requirement. We use a specialist third party service to verify your identity. The cost of these checks is £60 inc. VAT per purchase, which is paid in advance, when an offer is agreed and prior to a sales memorandum being issued. This charge is non-refundable under any circumstances.This exceptional property presents a rare opportunity to acquire a truly unique residence in the form of a historic Grade II listed Baronial Style Gothic Manor House. Enveloped in an intriguing history, this castle-like manor dates back in parts to the 17th century and has undergone significant restorations and improvements in the late 1990's and also in 2013. The property boasts a total of six bedrooms, each with its own en-suite bathroom, as well as five elegant reception rooms which exude both grandeur and charm. Additionally, the estate features a separate two-bedroom staff cottage and a detached guest house with four bedrooms, perfect for accommodating guests or extended family members in utmost comfort and privacy. Former stables have been meticulously transformed into a veritable retreat, complete with a kitchen, laundry room, cinema room, poolside bathroom complete with walk in shower and a studio style bedroom with a kitchen and en-suite bathroom. This astounding property is believed to have once served as a preparatory school and was even requisitioned during World War I, adding a layer of historical significance to its already remarkable allure.Set within an expansive 35-acre estate replete with meticulously manicured gardens and woodlands, this property offers an unparalleled opportunity for outdoor enjoyment and relaxation. The Oxney Court estate benefits from a total of 13 bedrooms. The grounds encompass a wealth of amenities, including a swimming pool, tennis court, fully equipped gym, and stunning treehouse with chimney, rope bridges and zip wire, catering to a lifestyle of leisure and entertainment. The outdoor dining room and entertaining space, complete with a fireplace and barbeque kitchen, provide an inviting setting for al fresco gatherings and soirées amidst the serene natural woodland surroundings. A walled private garden, with a lush lawn and rose garden, offers a secluded sanctuary for moments of tranquillity. Convenient features such as electric security gates, integrated smart house system with CCTV and fire alarms, ample parking space for numerous vehicles, ensure both security and convenience, while a circular driveway in front of the principal house further enhances the property's grandeur and accessibility. Experience the epitome of luxury living in this captivating estate that seamlessly blends history, elegance, and modern amenities to create a truly unparalleled living experience.The main residence offers over 9000 sq. Ft of accommodation which briefly comprises to the ground floor an impressive octagonal reception hall, five opulent reception rooms, a large well-appointed kitchen, conservatory, and cloakroom. To the first floor there are five-bedroom suites each with their own en suite facilities as well as a family bathroom. To the second floor there are two large loft/storage rooms which subject to planning permission could provide extra living accommodation if required. The tower staircase leads to the third floor sixth bedroom again with its own ensuite. In the basement there is an impressive arched wine cellar and additional storage room.Please note that the floorplans have been provided by a third party Architect company.Identification ChecksShould a purchaser(s) have an offer accepted on a property marketed by Miles & Barr, they will need to undertake an identification check. This is done to meet our obligation under Anti Money Laundering Regulations (aml) and is a legal requirement. We use a specialist third party service to verify your identity. The cost of these checks is £60 inc. VAT per purchase, which is paid in advance, when an offer is agreed and prior to a sales memorandum being issued. This charge is non-refundable under any circumstances.Location SummarySt. Margaret's Bay is situated on the South East coast between Dover and Deal. The charming village has several local shops, a 12th century parish church, village hall, primary school, post office, a number of pubs and stunning picturesque rural scenery. The beach at St. Margaret's Bay, just a three-minute drive from Oxney Court, is famous for being the closest point to France and is consequently where most Channel swimmers begin their marathon 21-mile swim. The white chalk cliffs above the bay are said to be the first place the sun reaches each morning on mainland Britain and offering some delightful walks. There are golf courses at nearby Kingsdown and Deal with St George's at Sandwich, a British Open venue. Communications links are excellent with the nearby A2 providing access to the M2 and the A20 at Dover links to the M20. Martin Mill railway station is on the same line as the HS1 high-speed service to London St Pancras, also just a short drive away from the estate grounds. Links to the Continent are excellent with ferry services from the Port of Dover, together with Shuttle services via the Channel Tunnel and the Eurostar service from Ashford International. There are several high-ranking schools nearby to Oxney Court, including King’s School in Canterbury, St Edmunds Catholic School in Dover, Duke of York Royal Military School in Dover and also Dover College.Ground FloorGround Floor Main Entrance Leading ToDrawing Room6.67 x 5.88Sitting Room4.90 x 6.07WCWith Toilet and Wash Hand BasinDining Room3.93 x 7.98Library6.22 x 5.49Study3.30 x 5.02WCWith Toilet and Wash Hand BasinKitchen7.63 x 5.42 - With Walk In PantryConservatory4.08 x 6.92Lower Ground FloorSpiral Staircase Steps Leading ToWine StoreWine Storage with Built In RacksStorage RoomAdditional Sotrage SpaceFirst FloorFirst Floor Landing Space Leading ToMain Bedroom3.93 x 7.98 - With BalconyEn SuiteWith Bath, Walk In Shower, Toilet, Bidet, and Wash Hand BasinBedroom5.11 x 5.41 - With Built In Wardrobe SpaceEn SuiteWith Bath, Shower, Toilet and Wash Hand BasinBedroom4.87 x 6.30En SuiteWith Bath, Toilet and Wash Hand BasinBedroom3.83 x 4.91 - With Built In Double WardrobesEn SuiteWith Bath, Toilet and Wash Hand BasinBedroom4.44 x 4.91 - With Walk In Wardrobe SpaceEn SuiteWith Bath, Toilet and Wash Hand BasinBathroomWith Bath, Toilet and Wash Hand BasinSecond FloorSecond Floor Spiral Staircase Leading ToStorage Space5.07 x 5.31Loft Space18.88 x 5.31Bedroom3.86 x 3.83En SuiteWith Walk In Shower, Toilet and Wash Hand BasinStable BlockStable Block Main Entrance Leading ToLaundry Room7.20 x 4.94Plant Room3.83 x 4.94Shower RoomWith Walk In Shower, Toilet and Wash Hand BasinBathroomWith Bath, Toilet and Wash Hand BasinCinema Room6.74 x 4.94Guest Annexe EntranceGuest Annexe Entrance Leading ToReception Room5.19 x 5.37KitchenWith Appliances and Storage CupboardsEn SuiteWith Bath, Toilet and Wash Hand BasinExternal AreasExternal Areas Including:Gym13.05 x 3.49Covered Barbecue AreaGross Internal Area = 52.2 sq.m (562 sq.ft)Guest Cottage Ground FloorGuest Cottage Ground Floor Entrance Leading ToSitting Room3.69 x 3.83Dining Room3.96 x 3.85Kitchen3.48 x 7.01 - With Walk In PantryWCWith Toilet and Wash Hand BasinUtility SpaceWith Additional Storage CupboardsFirst FloorFirst Floor Landing Leading ToBedroom3.55 x 3.42Bedroom2.95 x 3.44Bedroom3.48 x 3.44BathroomWith Bath, Toilet and Wash Hand BasinBedroom3.48 x 3.42BathroomWith Bath, Toilet, Wash Hand BasinStaff Cottage Ground FloorStaff Cottage Ground Floor Entrance Leading ToOpen Plan Living Space3.36 x 10.96First FloorFirst Floor Landing Leading ToBedroom3.36 x 3.03 - With Built In WardrobesBedroom3.36 x 2.94 - With Built In WardrobesBathroomWith Bath, Toilet and Wash Hand Basin
.png)
Presented by:
Miles & Barr - Exclusive
14 Lower Chantry Lane, Canterbury
01227 319149






















































