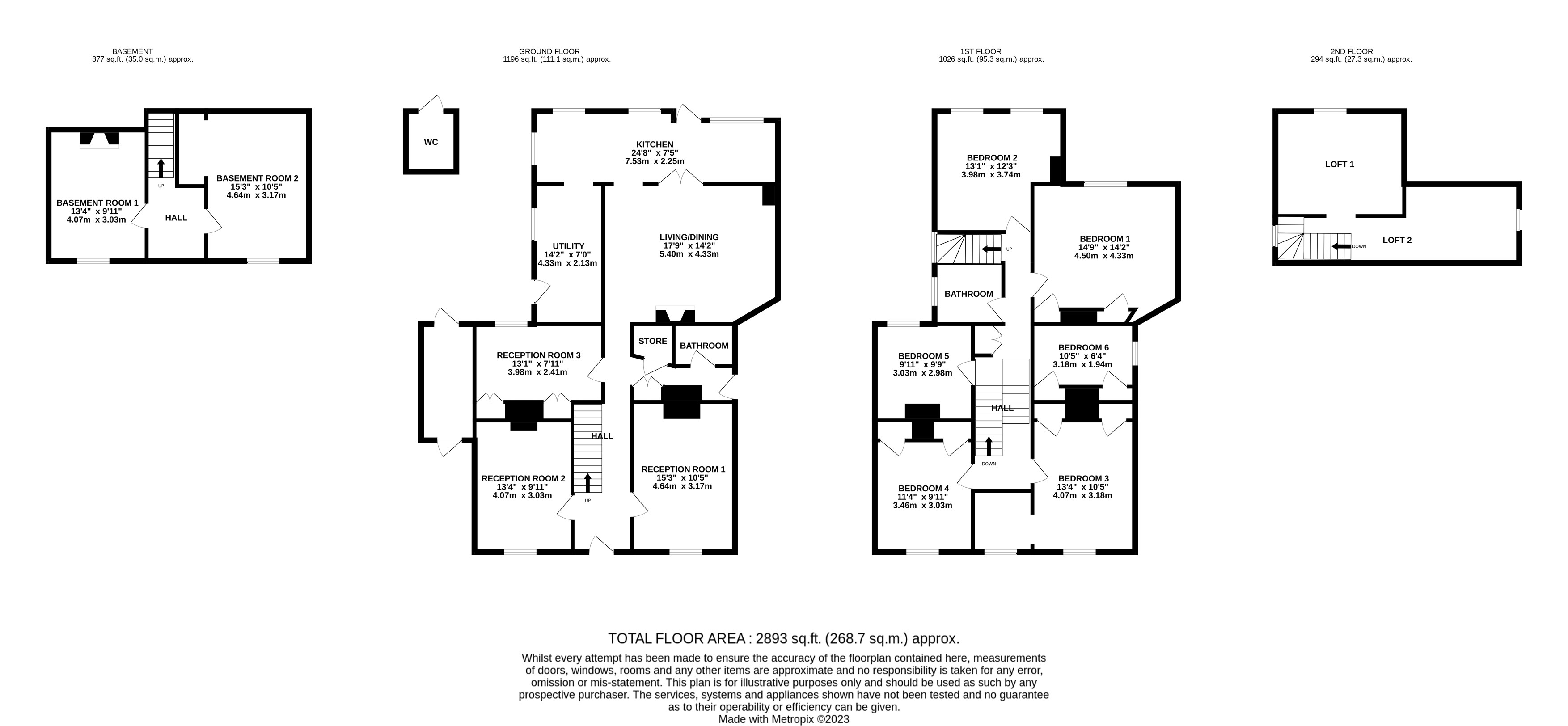6 bed detached house for sale Medway Road, Gillingham, Kent ME7
£850,000 Letting fees
Key info
- Status: For sale
- Type: Detached house
- Bedrooms: 6
- Bathrooms: 2
- Area: Medway Road, Gillingham, Kent
Price changes
| -5.5% | £850,000 | 4 months ago |
| £900,000 | 9 months ago |
Full description
Character detached house offering vast accommodation throughout featuring five/six incredible sized bedrooms, four reception rooms, two bathrooms, two cellar rooms and two loft rooms as well as A well maintained rear garden, garage, carport and parking - offered for sale with no onward chain!.A remarkable character detached house that offers an abundance of space and an impressive array of features. This expansive property boasts five/six bedrooms, perfect for accommodating a growing family or those in need of additional space. With four reception rooms, including a spacious living area and separate dining room, there is plenty of room for relaxation and entertaining guests. The house also offers the convenience of two well-appointed bathrooms, ensuring everyone's comfort and privacy. The modern kitchen is equipped with contemporary fixtures and fittings. In addition to the ample living space, this property also has two cellar rooms and two loft rooms, providing ample storage space or the potential for a variety of uses, such as a home office, playroom, or gym. The rear garden boasts a good-sized and well-maintained outdoor space that offers plenty of room for outdoor activities. For those with vehicles, the property features a garage, carport and parking space. Medway Road is conveniently situated between Gillingham and Chatham with excellent shopping and railway facilities along with schools for children of all ages.///tapes.smashes.validBasement Room 1 (4.06m x 3.02m (13' 4" x 9' 11"))Basement Room 2 (4.65m x 3.18m (15' 3" x 10' 5"))Ground FloorReception Room 1 (4.06m x 3.02m (13' 4" x 9' 11"))Reception Room 2 (4.65m x 3.18m (15' 3" x 10' 5"))Reception Room 3 (4m x 2.41m (13' 1" x 7' 11"))Kitchen (7.52m x 2.26m (24' 8" x 7' 5"))Utility Room (4.32m x 2.13m (14' 2" x 7' 0"))Living/Dining Room (5.4m x 4.32m (17' 9" x 14' 2"))BathroomFirst FloorBedroom 1 (4.5m x 4.32m (14' 9" x 14' 2"))Bedroom 2 (4m x 3.73m (13' 1" x 12' 3"))Bedroom 3 (4.06m x 3.18m (13' 4" x 10' 5"))Bedroom 4 (3.45m x 3.02m (11' 4" x 9' 11"))Bedroom 5 (3.02m x 2.97m (9' 11" x 9' 9"))Bedroom 6 (3.18m x 1.93m (10' 5" x 6' 4"))BathroomLoft Room 1Loft Room 2
.png)
Presented by:
Quealy & Co
Times Chambers, Sittingbourne
01795 393869










































