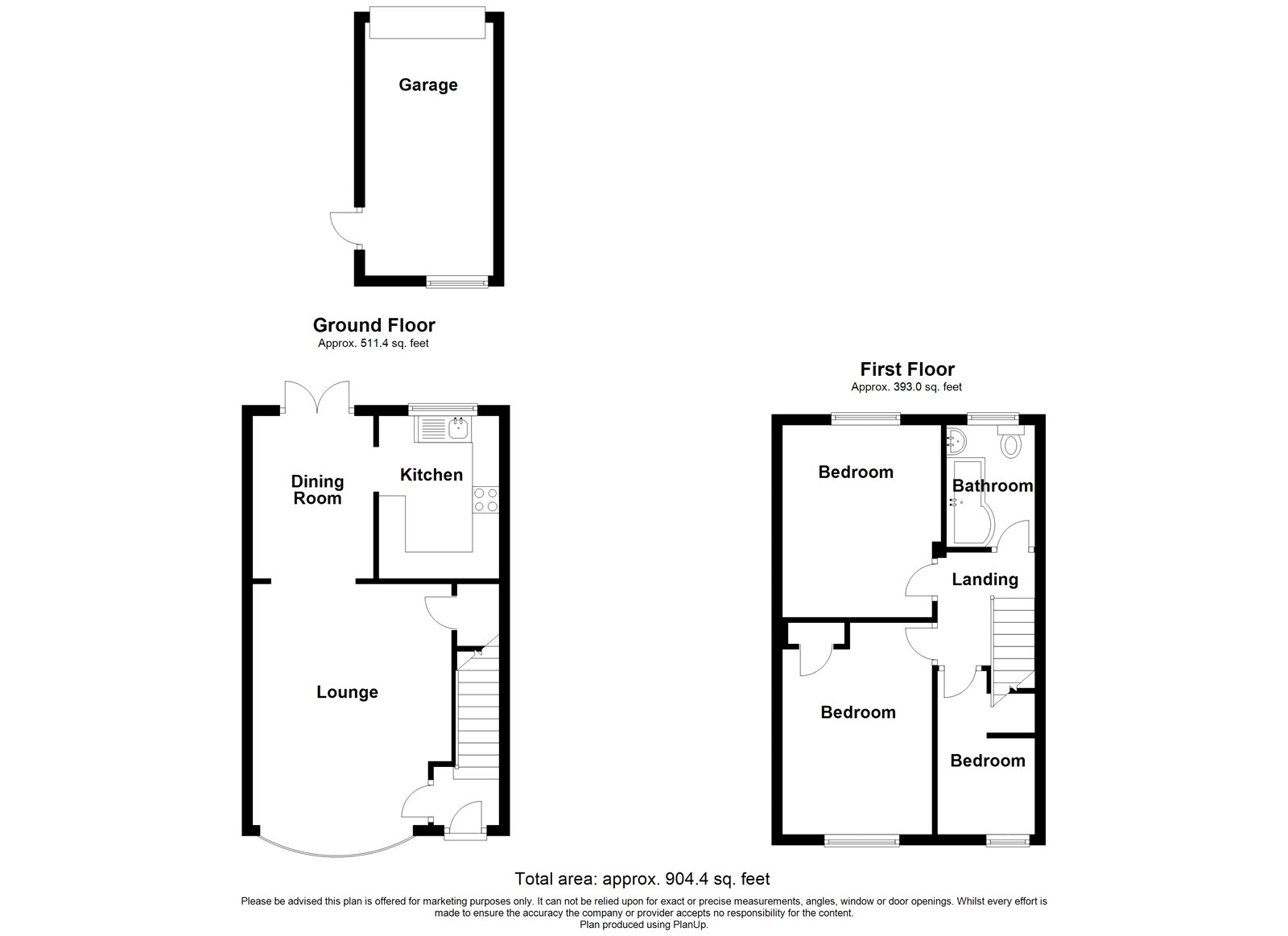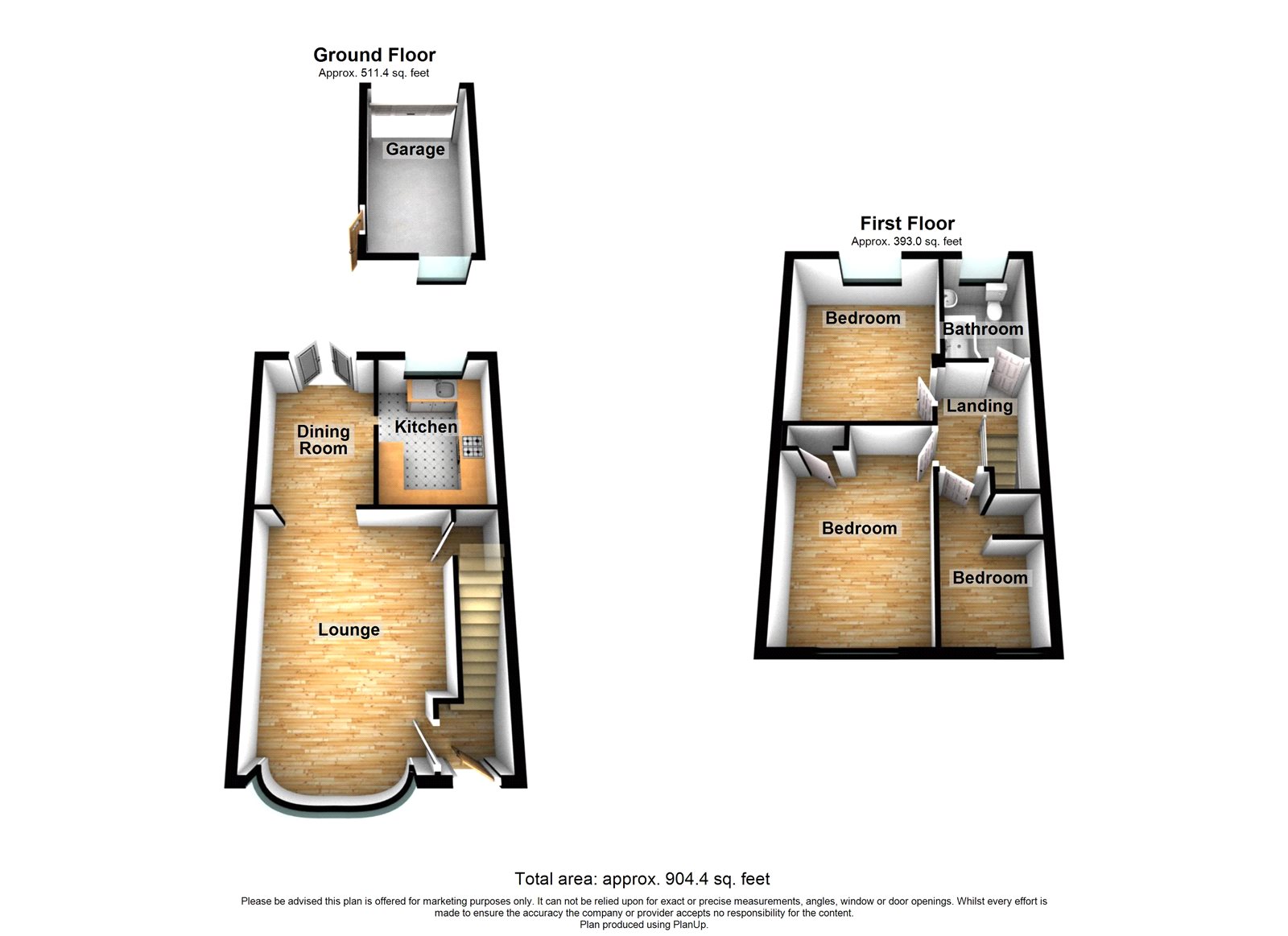3 bed terraced house for sale Wells Road, Strood, Kent ME2
£280,000 guide price Letting fees
Key info
- Status: For sale
- Type: Terraced house
- Bedrooms: 3
- Receptions: 2
- Bathrooms: 1
- Area: Wells Road, Rochester, Kent
Price changes
| -3.4% | £280,000 | one month ago |
| £290,000 | 4 months ago |
Full description
Guide price £280,000 - £300,000This well presented three-bedroom terrace property is located in a prime area of Strood, offering easy access to local amenities, schools, and transport links. The property is in good condition and boasts two spacious reception rooms, providing ample living space. There are three generously sized bedrooms, perfect for families or those needing extra room. The kitchen is functional, and the bathroom is well-appointed. With the added benefit of a garage to the rear, this home offers both convenience and practicality. An ideal choice for families or professionals looking for a comfortable and well-located property.ExteriorRear garden. Patio area. Access to garage with up and over door.Key termsStrood is a town in the unitary authority of Medway in Kent, South East England. It lies on the northwest bank of the River Medway at its lowest bridging point. Strood has a main high street which includes many large retailers including B&M, Marks and Spencer’s Foodhall & Matalan. The high street is only a short drive away from the main A2/M2 motorway links.InteriorEntrance Hall Entrance door. Stairs to first floor. Radiator. Laminate flooringLounge (16' 4" x 12' 1" (4.98m x 3.68m))Double glazed window to front. Electric fire in feature fireplace. Radiator. Laminate flooringDining Room (10' 7" x 7' 5" (3.23m x 2.26m))Double glazed French doors to rear. Radiator. Laminate flooringKitchen (9' 11" x 7' 5" (3.02m x 2.26m))Double glazed window to rear. Range of wall and base units with work surfaces over. Sink drainer. Integrated oven and hob. Tiled walls. Tiled flooringLandingAccess to loft. Wooden flooringBedroom 1 (11' 10" x 9' 6" (3.6m x 2.9m))Double glazed window to rear. Radiator. Wooden flooringBedroom 2 (12' 10" x 8' 9" (3.9m x 2.67m))Double glazed window to front. Radiator. Laminate flooringBedroom 3 (120' 0" x 6' 2" (36.58m x 1.88m))Double glazed window to front. Radiator. Wooden flooringBathroomDouble glazed window to rear. Panelled bath with shower over. Pedestal wash hand basin. Low level w.c. Fully tiled.
.png)
Presented by:
Robinson Michael & Jackson - Strood
109 High Street, Strood, Rochester
01634 215644

















