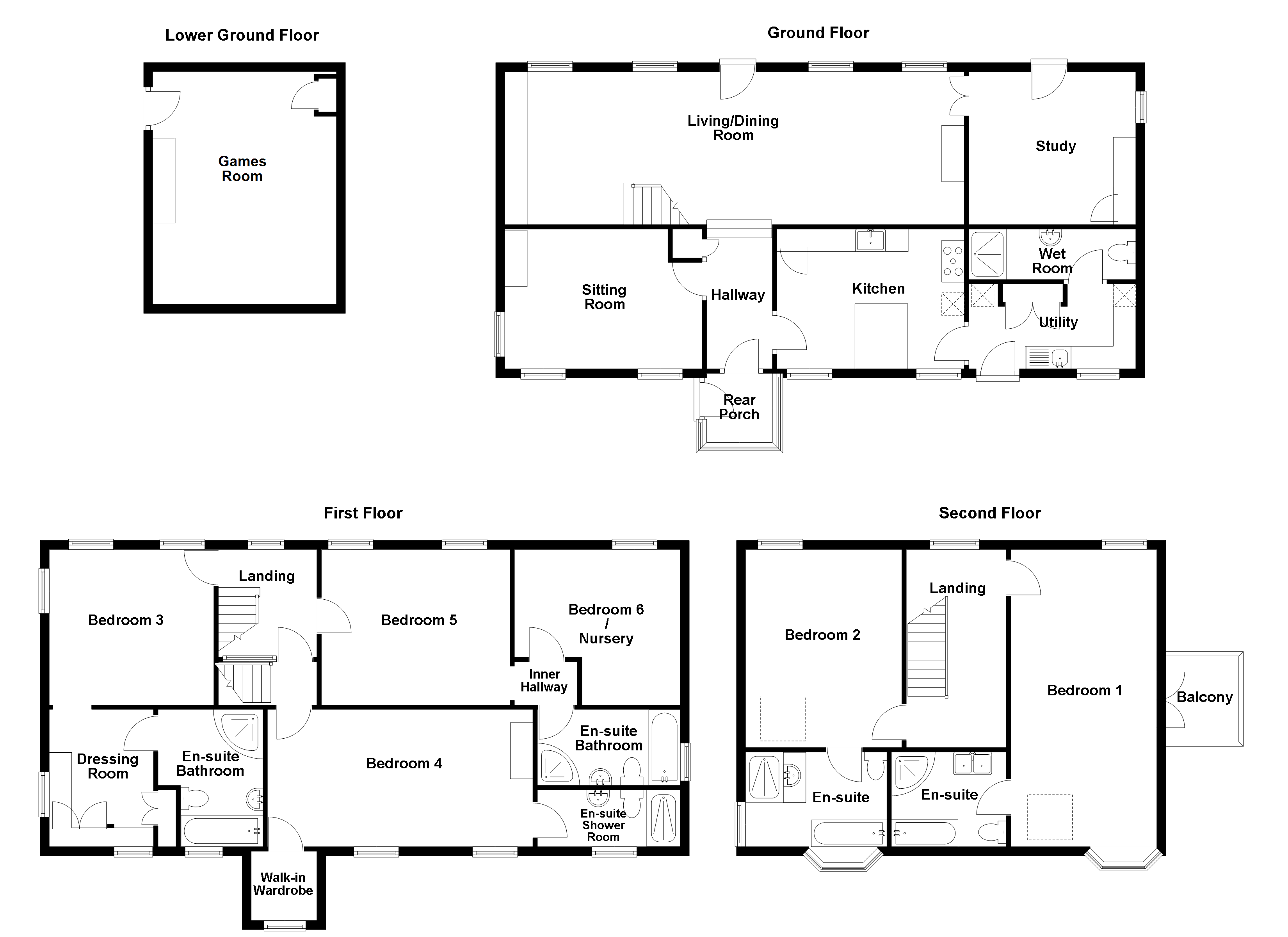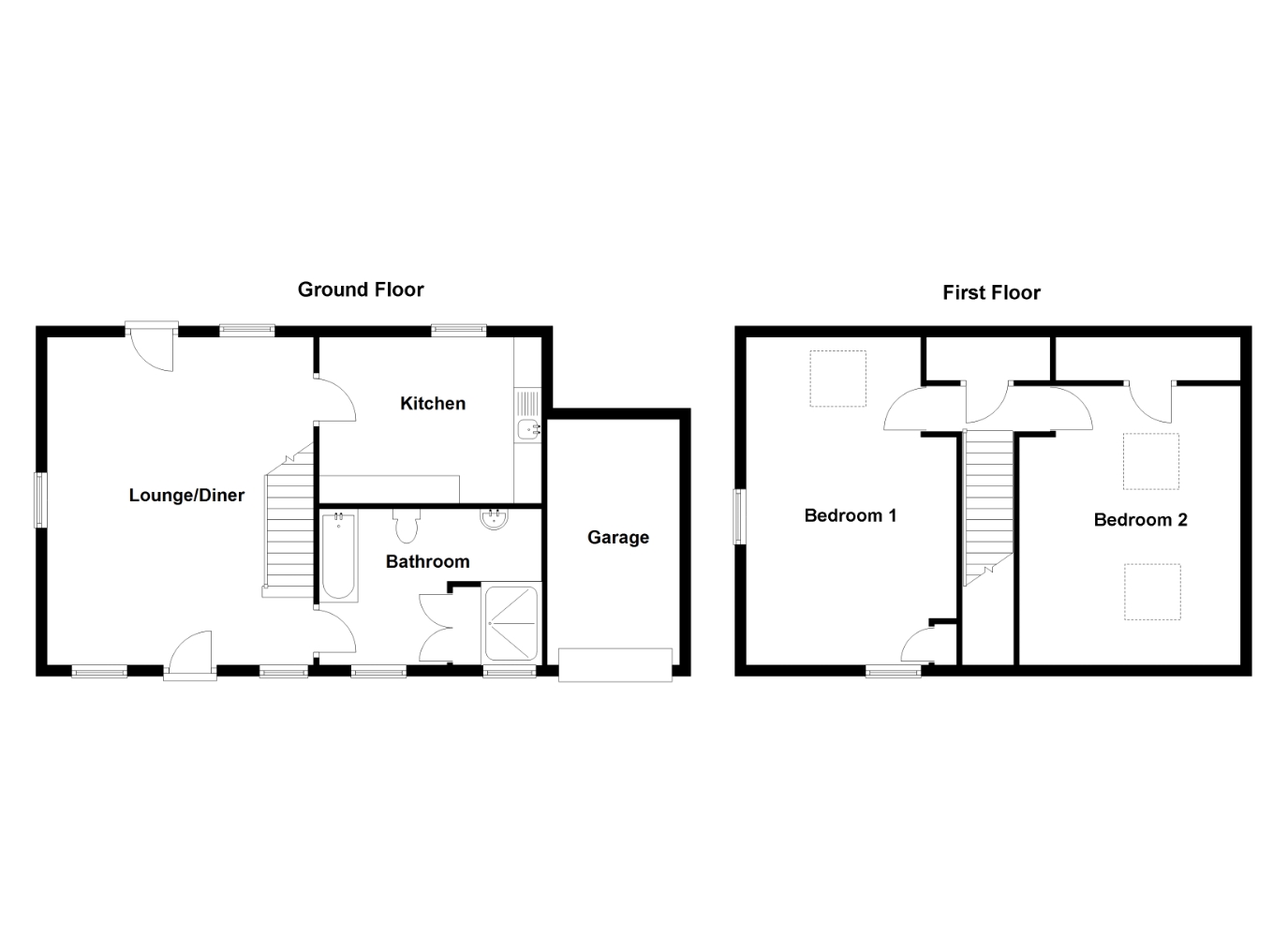7 bed detached house for sale La Hougue, Vale, Guernsey GY3
£3,250,000 Letting fees
Key info
- Status: For sale
- Type: Detached house
- Bedrooms: 7
- Bathrooms: 5
- Area: La Hougue, ,
Price changes
| £3,250,000 | 11 months ago |
Full description
We are delighted to offer for sale on the open market this attractive and generously proportioned family home situated in a tranquil Vale location, within a short walk of Pembroke and Ladies bay, two of Guernsey's most popular beaches.The accommodation on offer is highly versatile and comprises several reception rooms including a super open plan living/dining room together with up to six double bedrooms, all ensuite, in the main house. A detached two bedroom local market cottage with its own garden forms part of the property.The gardens are highly private and include a large heated swimming pool, sheltered seating area, pond, greenhouse and lawned area with a selection of mature trees and shrubs.Viewing is highly recommended to fully appreciate all this desirable family home has to offer.Rear Porch (1.94m x 1.84m)Rear Hallway (3.6m x 1.49m)Cloak cupboard.Sitting Room (5.3m x 3.34m)Kitchen/Breakfast Room (4.77m x 3.29m)Fitted with a range of wooden cream wall and base units. A pink and black granite work surface over incorporating a Belfast sink.Utility Room (3.48m x 2.23m)Door to rear. Cream wall and base units with wooden work surface oven. Oversized sink and drainer.Wet Room (3.14m x 0.88m)Fitted with a two piece white suite. Large walk in shower.Dining/Living Room (11.36m x 4.56m)Stairs to first floor. Door to front garden. Open fireplace set into marble hearth and surround.Study (4.74m x 3.06m)First FloorBedroom Suite 3 (4.62m x 4.52m)Dressing Room (3.39m x 2.44m)Built in wardrobes, chest of drawers and dressing table.Ensuite Bathroom (3.38m x 2.13m)Fully tiled. Fitted with a four piece suite consisting of bath with hand held shower, low level flush WC, wash hand basin set into vanity unit and large corner shower.Bedroom Suite 5Incorporating...Bedroom (4.57m x 4.6m)Inner Hall (1.3m x 1.27m)Potential Bedroom 6 (4.79m x 3.26m)Ensuite Bathroom (3.54m x 1.64m)Featuring a bath, WC, wash hand basin set into pedestal and corner shower.Bedroom Suite 4Bedroom (6.24m x 3.37m)Ensuite Shower Room (3.95m x 1.26m)Three piece suite consisting of WC, wash hand basin set into vanity unit and shower.Walk-In Wardrobe (1.86m x 1.97m)Landing (4.6m x 2.23m)Second FloorLanding (4.92m x 2.48m)Bedroom Suite 2Bedroom (4.85m x 4.37m)Ensuite Bathroom (3.07m x 3.41m)Featuring a large walk in shower, bath with hand held shower, low level WC and wash hand basin. Underfloor heating.Master Bedroom SuiteMaster Bedroom (8m x 4.44m)Double doors give access to balcony with view towards Grande Harve bay and distant sea views beyond.Ensuite Bathroom (3.29m x 2.83m)Featuring bath with handheld shower, low level flush WC, his and hers wash hand basins and large corner shower. Underfloor heating.Lower Ground FloorGames Room (4.28m x 4.28m)OutsideFront Of PropertyAccessed through the sitting room and study is a full enclosed lawn garden bound with mature trees and shrub. Stone path leads from front door to road.AppliancesIntegrated Rangemaster oven with five ring gas hob and hot plate. Integrated Smeg dishwasher. Integrated Neff fridge. Fisher and Pakel American style fridge/freezer. Indesit tumble dryer. Zanussi washing machine.Local Market CottageLounge (5.62m x 4.86m)Kitchen (3.07m x 2.76m)Fitted with a range of cream wall and base units incorporating a Belfast sink and laminate wood effect surface over.Bathroom (2.77m x 3.07m)Fitted with a sunken bath, low level flush WC, Wash hand basin set into vanity unit and large walk in shower. Two large built in storage cupboard.Landing (1.78m x 1m)Access to airing cupboard.Bedroom 2 (4.37m x 3.11m)Bedroom 1 (5.31m x 3.82m)AppliancesSharp microwave. Freestanding Statesman freezer. Integrated Neff dishwasher. Integrated fridge.OutsideRearRaised sandstone terrace with steps leading to an enclosed garden with several mature shrubs bounded by a mixture of granite wall and wooden fencing. A block built pump room houses oil boiler and pool pump.Garage/Store Room (5.94m x 2.92m)
.png)
Presented by:
Swoffers Estate Agents
Estate House, Anns Place, St. Peter Port
0330 038 9736





























