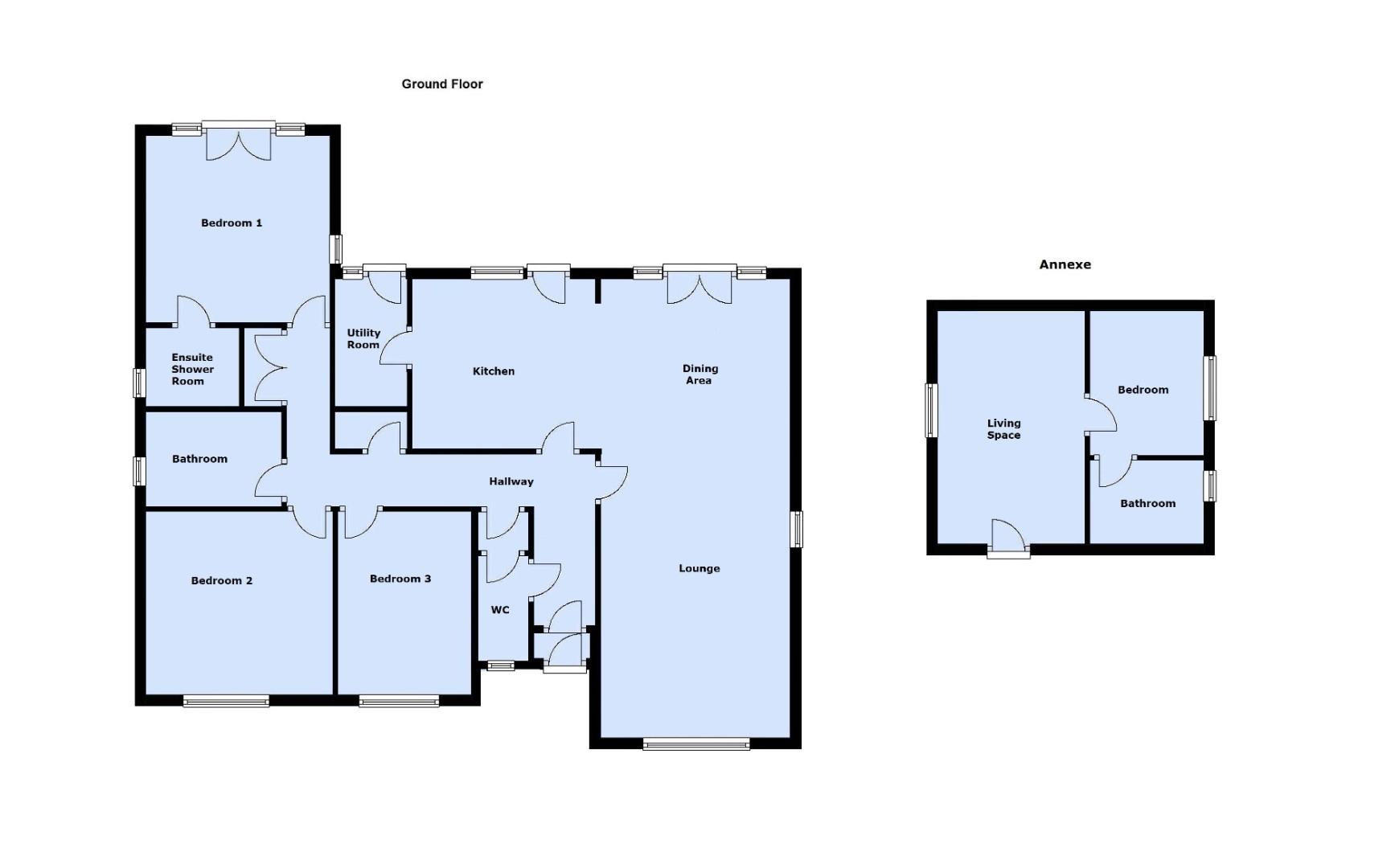4 bed detached bungalow for sale Midgeland Road, Blackpool FY4
£475,000 Letting fees
Key info
- Status: For sale
- Type: Detached bungalow
- Bedrooms: 4
- Receptions: 2
- Bathrooms: 3
- Area: Midgeland Road, Blackpool, Lancashire
Price changes
| £475,000 | 22 days ago |
Full description
**immaculate detached bungalow with separate detached annexe/granny flat** Immaculate Detached Bungalow comprising Entrance Vestibule, Hallway, Separate WC, Fantastic Open Plan Living Dining Kitchen Space, Utility Room, 3 Double Bedrooms with Ensite Shower Room to Master, Stylish 4 Piece Bathroom, Annexe/Granny Flat with Solar Panels (comprising Open Plan Living Area & Kitchen, Bedroom (4) Shower Room), Enclosed West Facing Rear Garden, Off Road Parking for Several Vehicles, Garage, Workshop, Council Tax Band EEntrance VestibuleDouble glazed entrance doorHallwayWooden flooring, double glazed window to front, cloakroom, built in storage cupboard, airing cupboard, radiatorSeparate WcLow level wc, tiled floor, double glazed window to front, wash hand basinOpen Plan Lounge & Dining Area (3.950 x 9.380 (12'11" x 30'9"))Open plan Living & Dining Area, double glazed window to front, radiator, wood burning stove set in to feature fireplace, wooden flooring, double glazed double doors to rear, vaulted ceiling with velux windows to rearKitchen (4.160 x 3.780 (13'7" x 12'4"))Open plan kitchen from the Lounge/Dining Area with a vaulted ceiling with velux windows to rear, Fitted with a stylish range of base and wall units with round edge worktops & matching upstands, eye level electric double oven, gas hob with extractor hood over, 1 & 1/2 bowl stainless steel sink with mixer taps, space for fridge freezer, plumbing for dishwasher, tiled floor, double glazed window to rear, double glazed door to garden, upright radiatorUtility Room (1.880 x 2.670 (6'2" x 8'9"))Fitted base units with round edge worktops, stainless steel sink with mixer taps, wall mounted gas combination boiler, double glazed window to rear, double glazed door to gardenBedroom 1 (3.800 x 4.730 (12'5" x 15'6"))Double glazed double doors to rear, radiator, double glazed window to side, vaulted ceilingEn-Suite Shower Room (1.470 x 2.100 (4'9" x 6'10"))Fitted with a 3 piece suite comprising lo level wc, walk in shower, wash hand basin, tiled walls, heated towel rail, tiled floor, double glazed window to sideBedroom 2 (3.420 x 3.620 (11'2" x 11'10"))Double glazed window to front, radiator, fitted wardrobesBedroom 3 (3.780 x 3.670 (12'4" x 12'0"))Double glazed window to front, radiator, fitted wardrobesBathroom (2.080 x 2.700 (6'9" x 8'10"))Fitted 4 piece stylish bathroom comprising walk in shower with glass screen, panelled bath, vanity wash hand basin with storage under, low level wc, tiled walls, tiled floor, double glazed window to sideOutside (21.64m x 26.82m (71' x 88'))Block paved drive in & out off road parking area to the front & side for several vehicles, Enclosed West facing rear garden with paved patio, lawn and a variety of plants and shrubsAnnexe/Granny FlatDetached Annexe with solar panels to rearLounge/Dining/Kitchen (5.660 x 2.820 (18'6" x 9'3"))Double glazed entrance door, double glazed window to rear, wooden laminate flooring, electric heater, Kitchen area with fitted base and wall units, electric oven, 2 burner ceramic hob, stainless steel sink with mixer taps, space for fridge/freezer, plumbing for washing machine, tiled floorBedroom (3.550 x 2.770 (11'7" x 9'1"))Wooden laminate flooring, double glazed window to front, electric heaterEnsuite Shower Room (1.970 x 2.060 (6'5" x 6'9"))Fitted stylish shower room comprising walk in shower with glass screen, wash hand basin, low level wc, tiled walls, tiled floor, double glazed window to rear, loft accessGarage (5.400 x 4.600 (17'8" x 15'1"))Electric roller shutter door, power & light connected, double glazed windows to side & rear, side privacy doorWorkshop (8.900 x 3.400 (29'2" x 11'1"))Two double glazed windows to side, Two doors to side, power & light connected
.png)
Presented by:
Hunters - Blackpool
25-27 Highfield Road, Blackpool
01253 708236

























