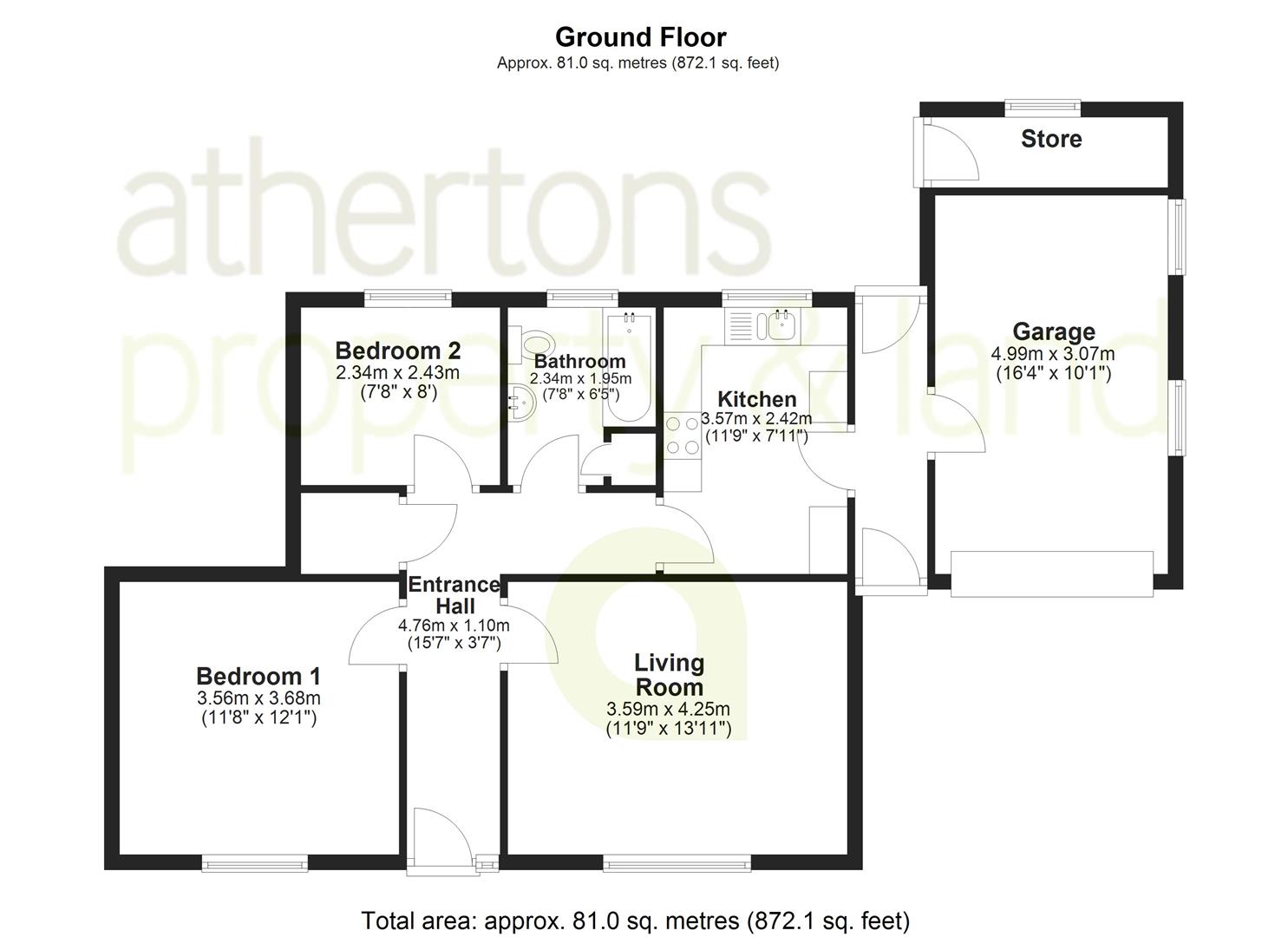2 bed bungalow for sale Bouldsworth Road, Burnley BB10
£300,000 Letting fees
Key info
- Status: For sale
- Type: Bungalow
- Bedrooms: 2
- Receptions: 1
- Bathrooms: 1
- Area: Bouldsworth Road, Burnley, Lancashire
Price changes
| £300,000 | 2 months ago |
Full description
Located within a well-regarded development and surrounded by open countryside, this two-bedroom semi-detached true bungalow offers an excellent opportunity for those looking to downsize. Positioned on the outskirts of town, the property is conveniently located near the villages of Worsthorne and Hurstwood, just off Brownside Road. Local amenities and supermarkets are within walking distance at Pike Hill shopping parade, with regular bus routes providing easy access to Burnley town centre.Occupying an elevated plot, the property has been well maintained and offers scope for personalisation. The front and rear gardens are designed for low maintenance, while a resin driveway leading to an attached garage provides ample off-road parking.The property is accessed via a UPVC entrance door with a frosted double-glazed side panel, leading into a reception hallway with an inbuilt storage cupboard, radiator, and loft access to a boarded storage area with power and lighting. The lounge is a well-proportioned space featuring a tiled fireplace with an inset electric fire, a coved ceiling, and a radiator. A large UPVC-framed double-glazed picture window provides a pleasant outlook to the front.There are two bedrooms, both offering good proportions. The principal bedroom includes fitted wardrobes, cupboards, and a chest of drawers, with a UPVC-framed double-glazed window facing the front elevation. The second bedroom, overlooking the rear garden, is a versatile space suitable for various uses. The shower room features a three-piece white suite, comprising a pedestal wash basin, a low-level WC, and a step-in glazed shower cubicle with chrome mixer shower fittings. The walls are tiled, and there is an inbuilt storage cupboard providing ample storage for drying.The kitchen is fitted with a range of matching wall, base, and tall units, laminate worktops, and a stainless steel sink with a drainer. Appliances include an integrated oven/grill, a four-ring gas burner with an extractor hood, and plumbing for a slimline dishwasher. A UPVC double-glazed window overlooks the rear garden, and a frosted glazed side entrance door provides access to an inner corridor with external access to the front and rear and integral access into the attached garage.The front garden is low maintenance, with gravelled flower and shrub beds bordered by dwarf walling. A resin driveway provides off-road parking and leads to an attached garage with an electric up-and-over door, power, lighting, and plumbing. The garage also includes a Belfast-style sink with hot and cold water supply, two frosted double-glazed windows, and a timber personnel door.The rear garden is designed for ease of maintenance, featuring a raised gravelled flower and shrub bed, paved walkways, and a patio area. Privacy is provided by mature bushes and concrete-panelled fencing, with a timber gate giving side access. A useful external store with power, lighting, and a frosted double-glazed window adds extra storage space. Solar panels are installed to the property which are owned by a third party company whereby the residents within the property benefit from the free electricity generated.This well-located bungalow offers comfortable living with scope for updating and improvement. Early viewing is recommended.ServicesAll mains services are connected.TenureWe understand from the owners to be Leasehold. (932 years remaining on the lease - £12 ground rent per annum).Energy Performance Ratingtbc.Council TaxBand C.
.gif)
Presented by:
Athertons
53 King Street, Whalley, Clitheroe
01254 477554





















